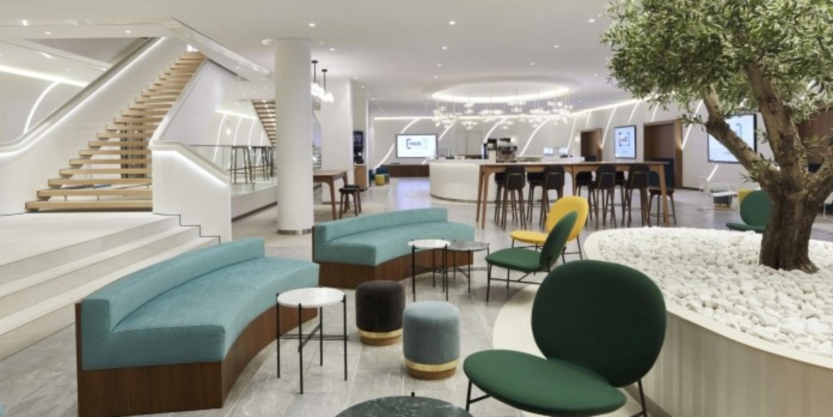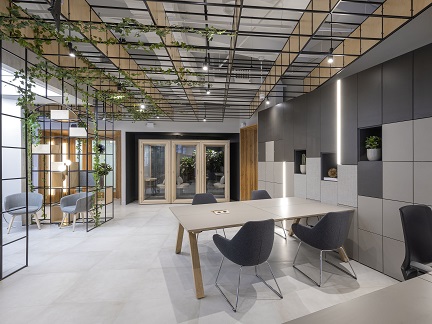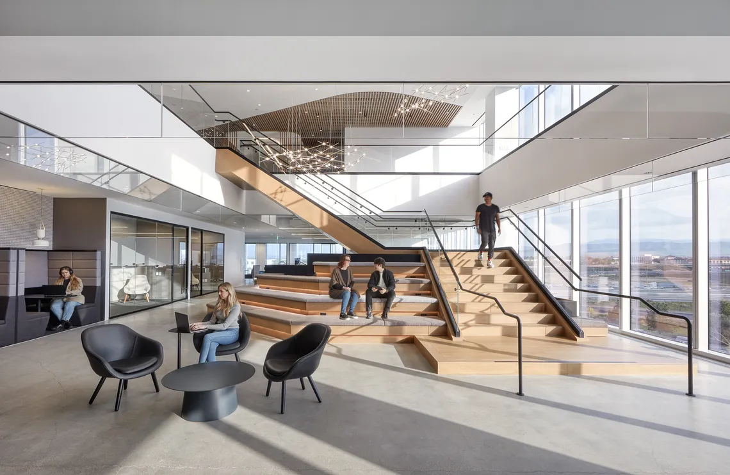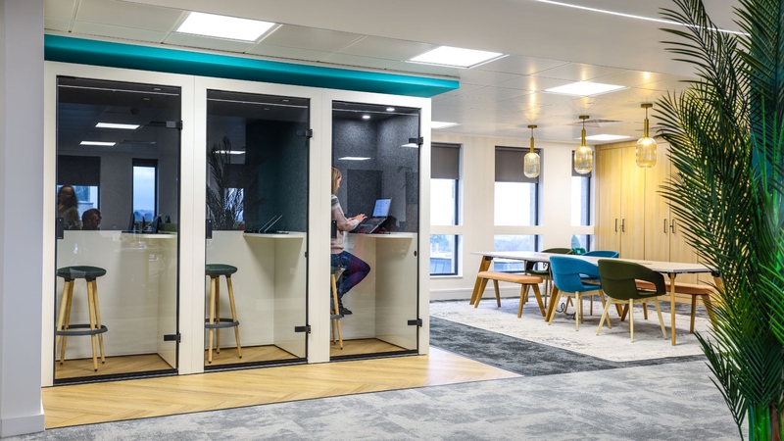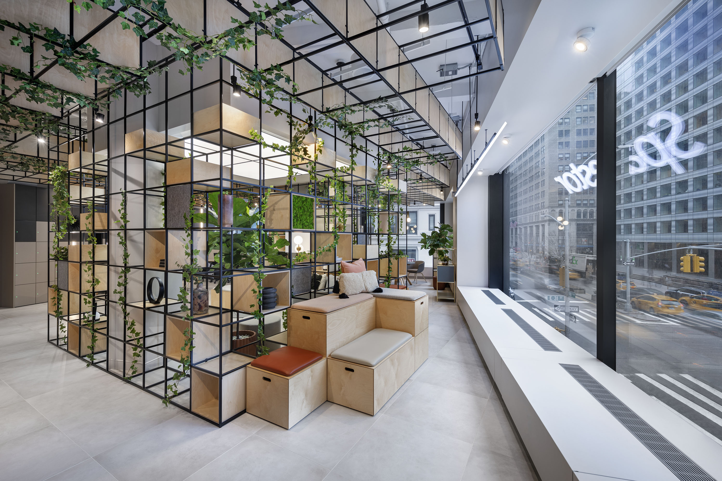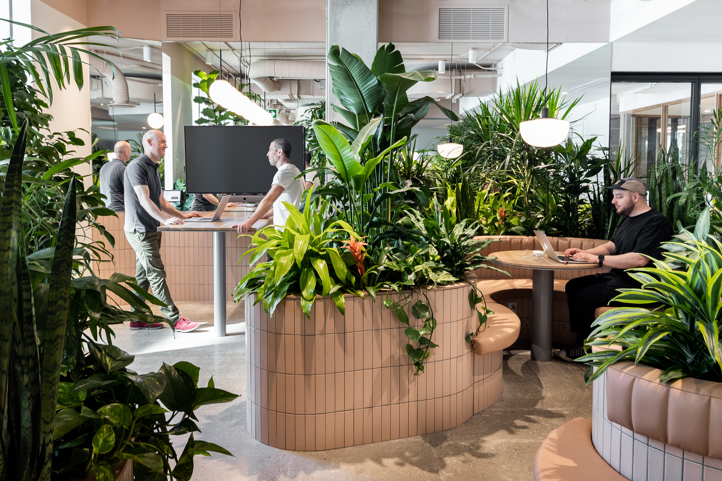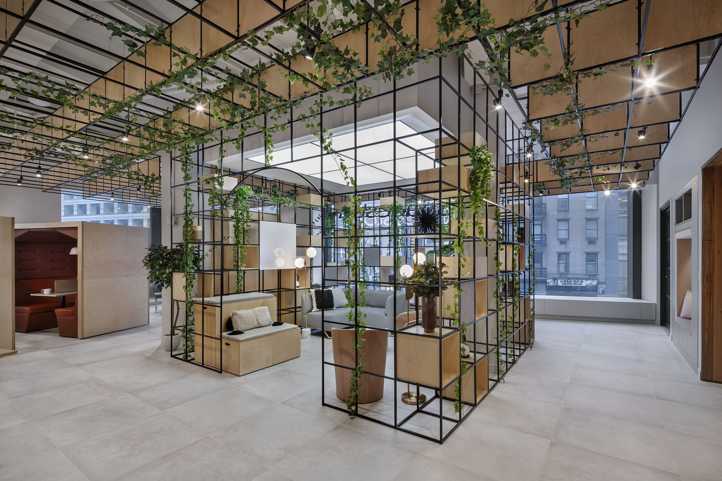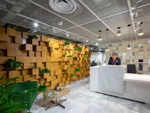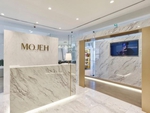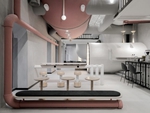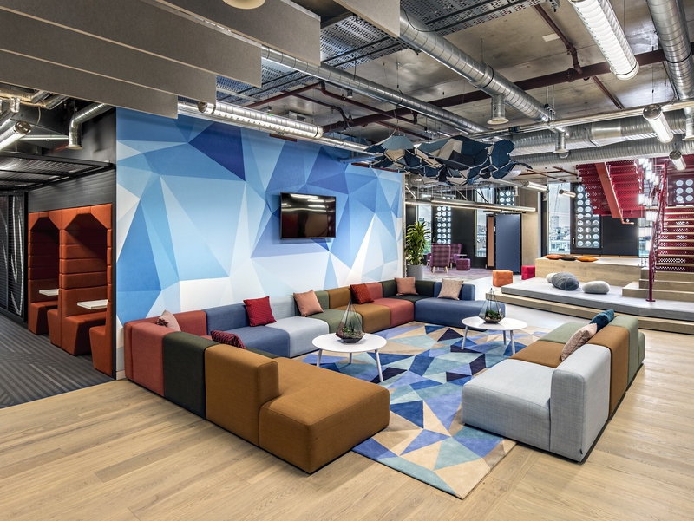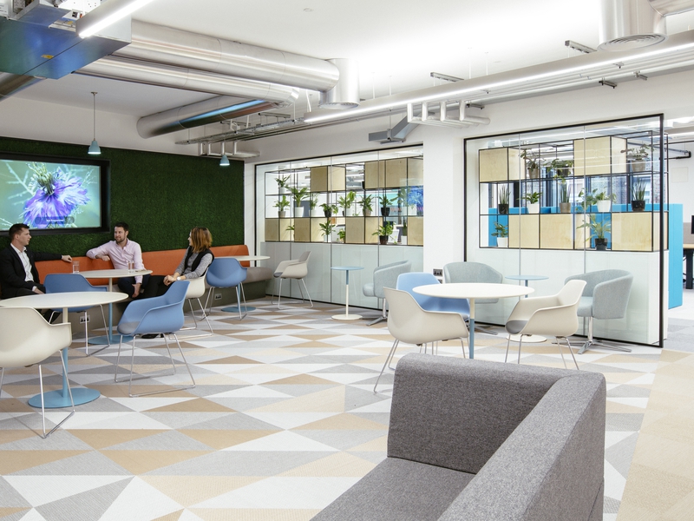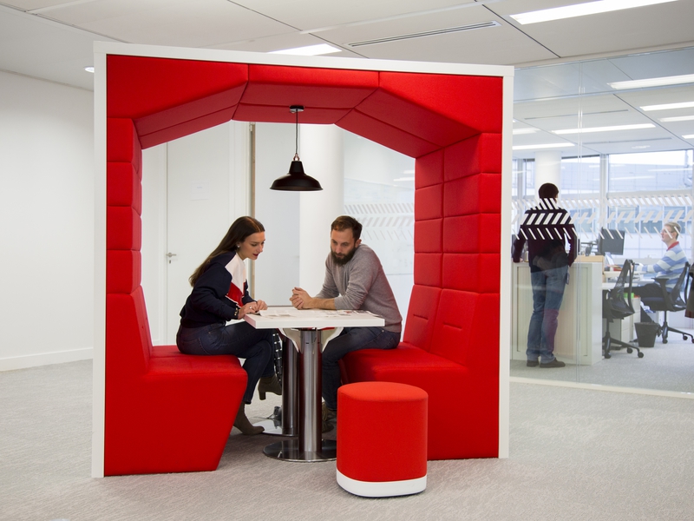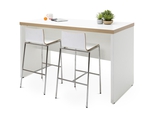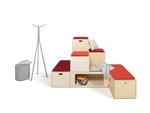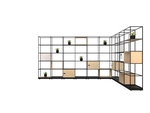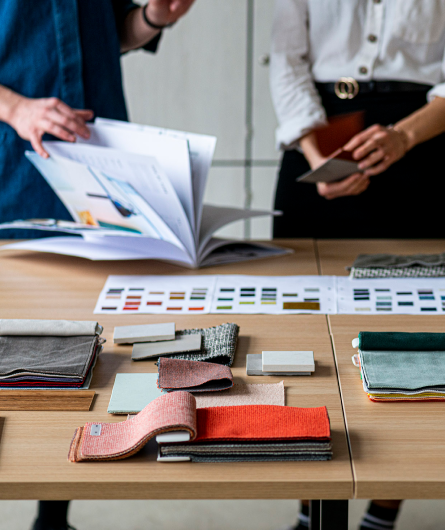15 Apr 2018
Cool Workspaces
The further you venture in to L’Oreal’s Parisian office, the more at home you feel. A soothing mix of pastel hues, homely décor and soft furnishings provide a zen-like tranquility for the cosmetic conglomerate’s office.
Interior Designer Maison Sarah Lavoine worked on the French project with real estate company Mobilitis. Lavoine brings a definitive modern hospitality vibe; mismatched chairs, open-plan dining areas and haphazardly arranged objects such as books, pottery and small succulents on the surrounding bookshelves.
L’Oreal sought interior design that reflected ‘a new identity’ yet retained corporate functionality. Studio Director Florent Bocher said, “we wanted to break the usual codes while keeping a consistency on the whole project”. Functionality, aesthetics, comfort and warmth have been blended with beauty and experimentation.
The skin-blush coloured walls pay homage to the centenarian’s heritage; over 100 years’ experience in providing beauty products to women all over the world.
Farrow & Ball’s key colour for 2018 is Calke Green, a similar gentle sage utilised here that brings an earthy calm to the dining space. Outside employees have access to 400m2 terrace patios allowing essential access to natural light and clear views.
Bold wallpaper print is used to encourage informal ‘coffee breaks’ and spark engaging conversations. Recognising the need for break areas, most meeting rooms are lounges and shared spaces that can be used by whoever needs it at that moment in time.
Space is used to maximise capacity, as shown by the vast cascading staircase in the centre of the room – essential when you’ve got 2,000 employees meandering through the same area.
Another key consideration was acoustics. Wary of amplified noise, acoustic curtains have been hung from the ceiling and paneled dividers placed between tables to quieten conversations and provide an added layer of privacy. Whilst there are a few personal offices for the Directors, the remaining office is open planned, so it was integral that acoustic alcoves were scattered across the workspace.
L’Oreal’s space offers a simple canvas; ready to personalise and adapt to your needs.
Share this article
