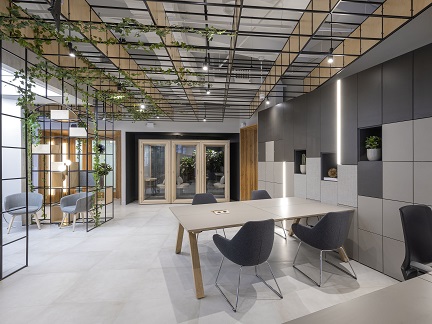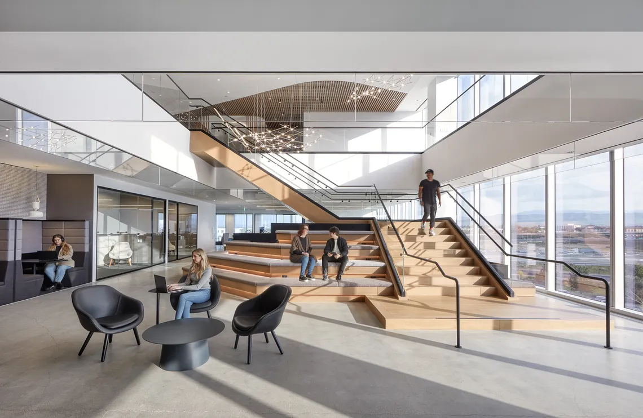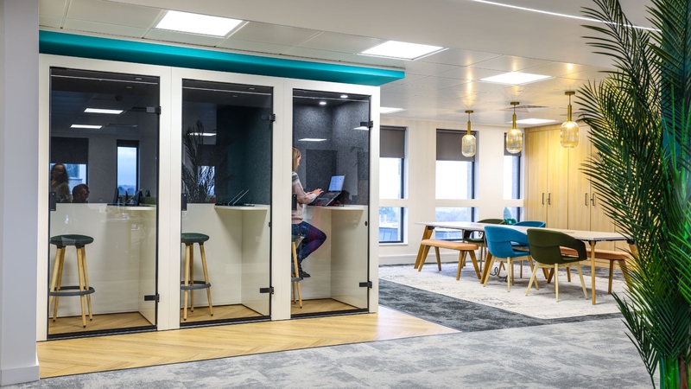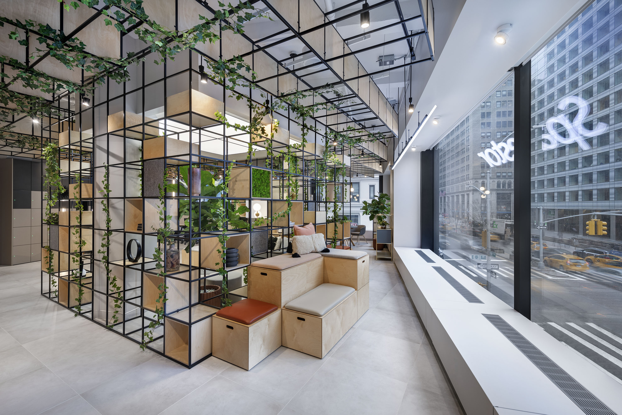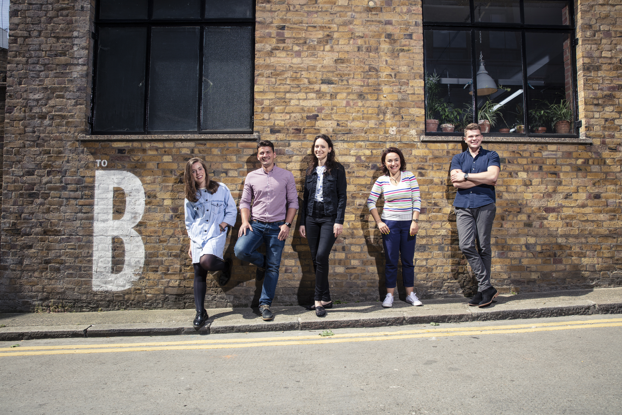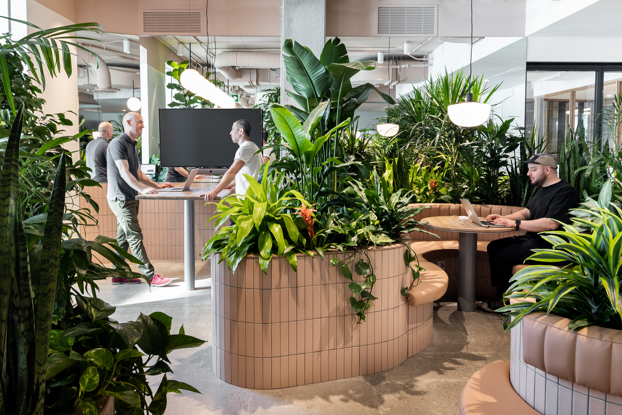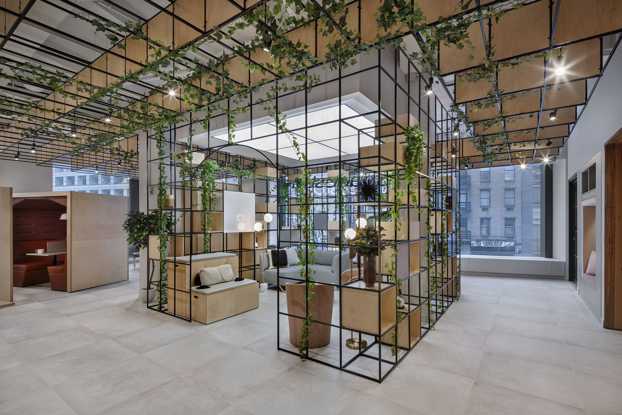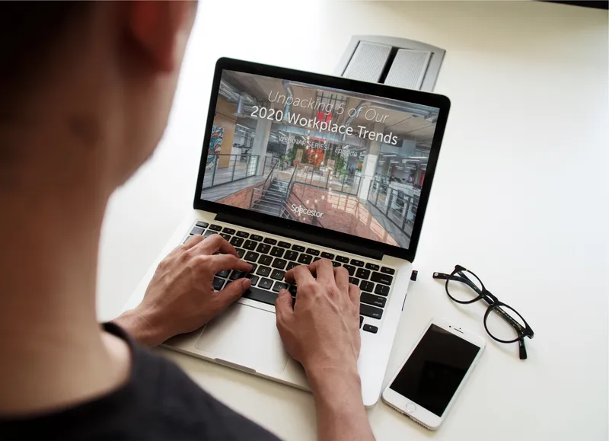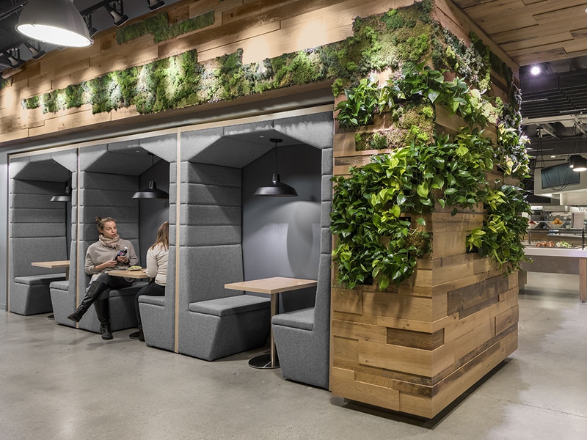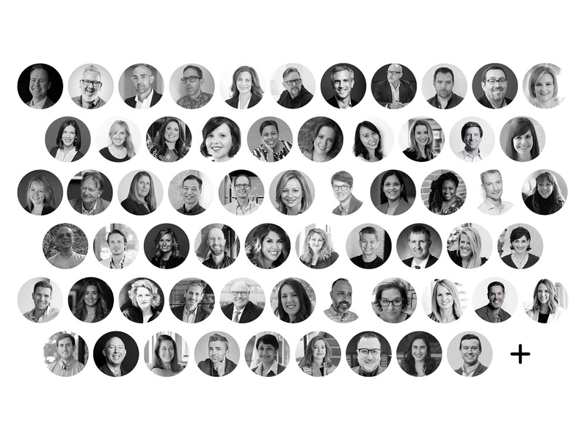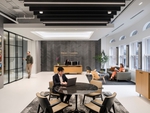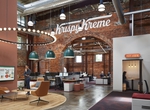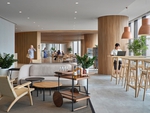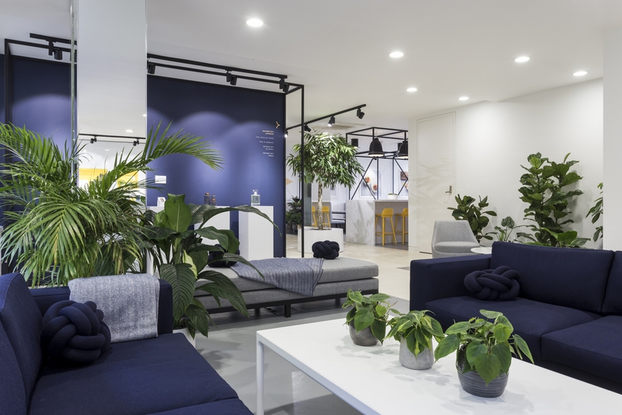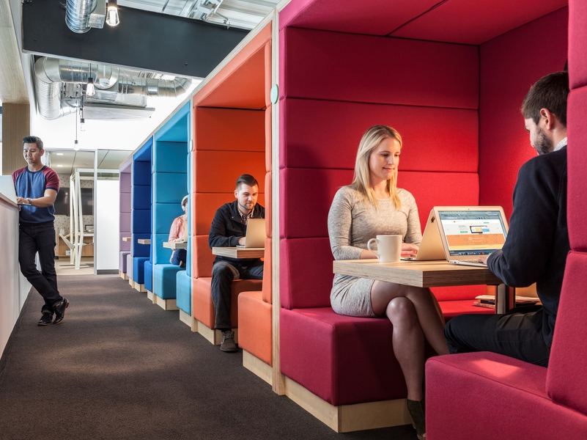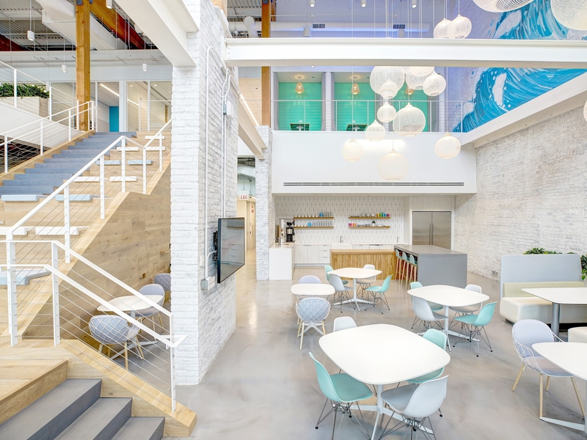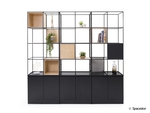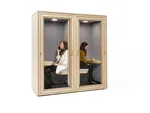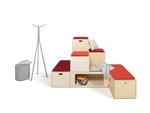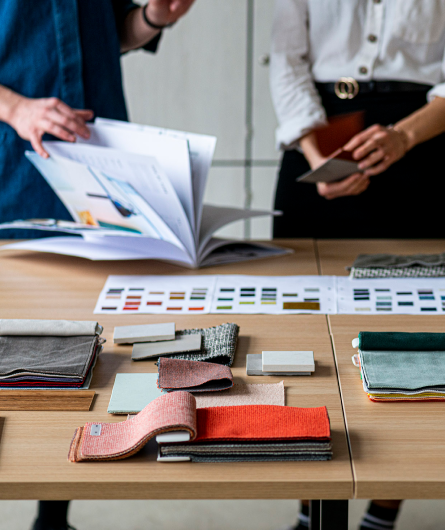4 May 2020
Cool Workspaces
An inviting space with a natural material palette, Nova Measuring Instruments' Rehovot office offers a pleasant atmosphere for employees of the multinational measuring device company.
Setter Architects have realized the offices for Nova Measuring Instruments located in Rehovot, Israel. Nova is a leading provider of innovative metrology (measuring) solutions used in the control of the semiconductor manufacturing process. Nova provides unique measuring solutions based on X-ray and optical measurements. Headquartered in Israel, the company has branches world-wide.

The initial design idea was to mirror Nova’s status as a multinational company, to speak its unique language—and for this to be expressed in the design of its branches across the world.
They performed a principled division into floors, with the employee experience in mind. They then created a work environment that enables maximum sharing, with different-sized formal and informal meeting-rooms, seating areas, and open-space work stations, designed specifically for the project according to the exact needs of Nova employees. Together, they allow efficient work in as much private space as possible.


The clean labs and rooms—the very heart of the company—are grouped on a single floor, adjacent to the relevant engineering team.
Their design concept was inspired by the company’s content world. Advanced measurement methods were architecturally expressed in every aspect of the design, and translated into elements integrated throughout the offices. Nova’s technology uses light waves to collect information and create simulations of tiny three-dimensional structures that the human eye cannot see. An entire language is inherent in that technology—angles, triangles, and 3-D elements, which create topographical layers of varying thickness, light rays, light reflections, and optical means. It was that language which inspired the design elements.

In terms of the interior design, they aspired to create a cozy inviting space featuring natural materials, pale wood and black iron, with wall colors on a tone scale ranging from gray to white. The emphasis is on a clean, almost Scandinavian look, that corresponds with the graphic elements on the walls—all implemented with the same clean three-dimensional language.
For the conference and meeting rooms we chose a cool color scale, with walls of green, blue, or pink —with comfortable furnishings that warmly enfold the setting. The carefully-chosen finishes, combined with warm, homey furnishings in the informal rooms, and industrial elements in the formal rooms, offer employees a wide range of cozy and well-equipped meeting places.
The materials that were chosen refer to each item’s design idea, from the carpets with loops of different heights, generating a three-dimensional illusion, through the iron partitions in the corridor, with their different angles.
Each floor has a large central conference room, designed with a 3D facade that people encounter as they enter, and is visible from every angle in this part of the floor. The elevator lobby is focused on by rays of light and reflected light, recalling the action of the measuring instruments. A motif taken from the corporate world is integrated into the mirrors of the washrooms, while the suspended acoustic tiles in the cafeteria face a three-dimensional wall of blocks. The silicate bricks, and the play of the kitchen tiles—are all inspired by Nova’s lexicon. They create a landmark on each floor, unifying the design on all floors, and creating a single design concept that unites them.
Share this article

