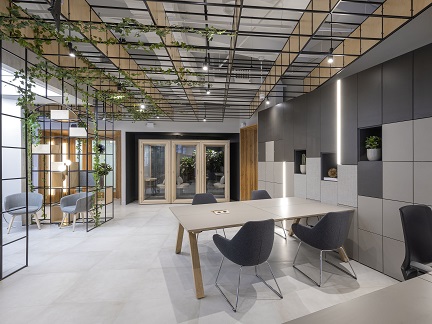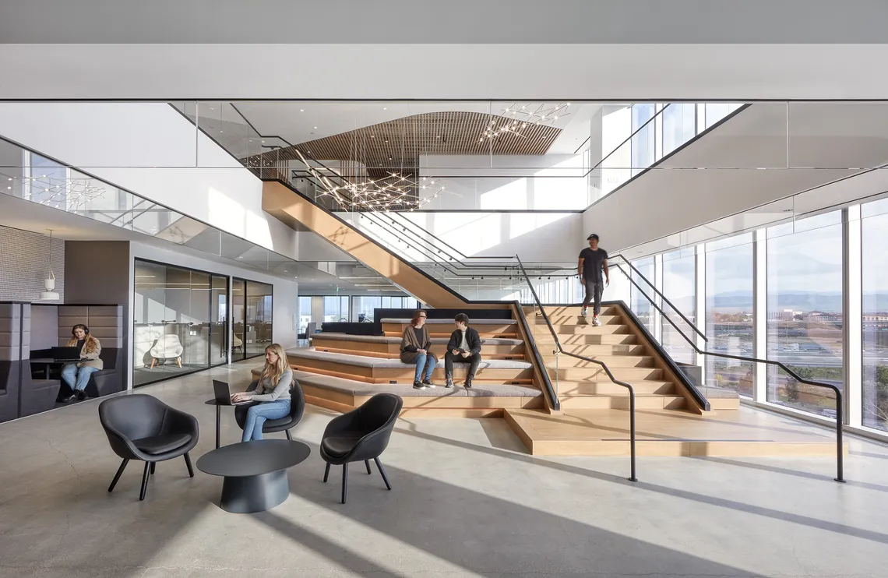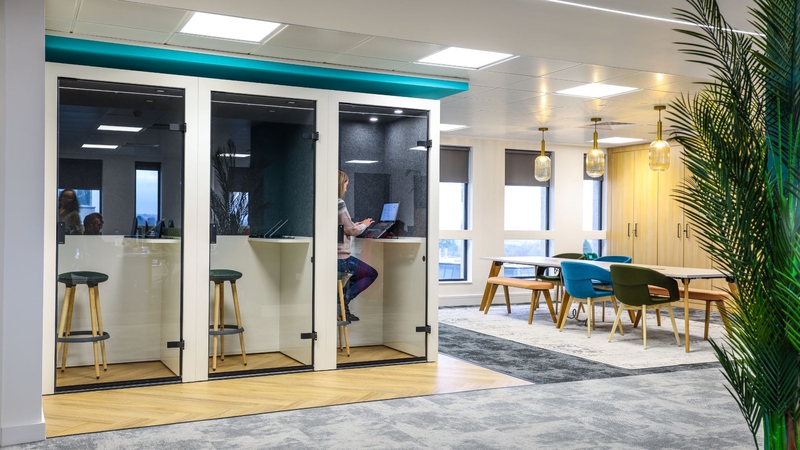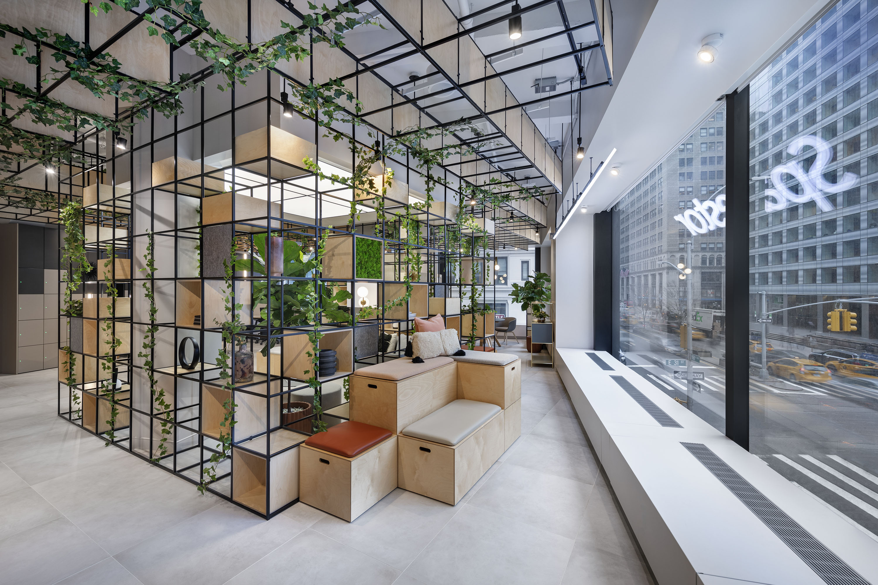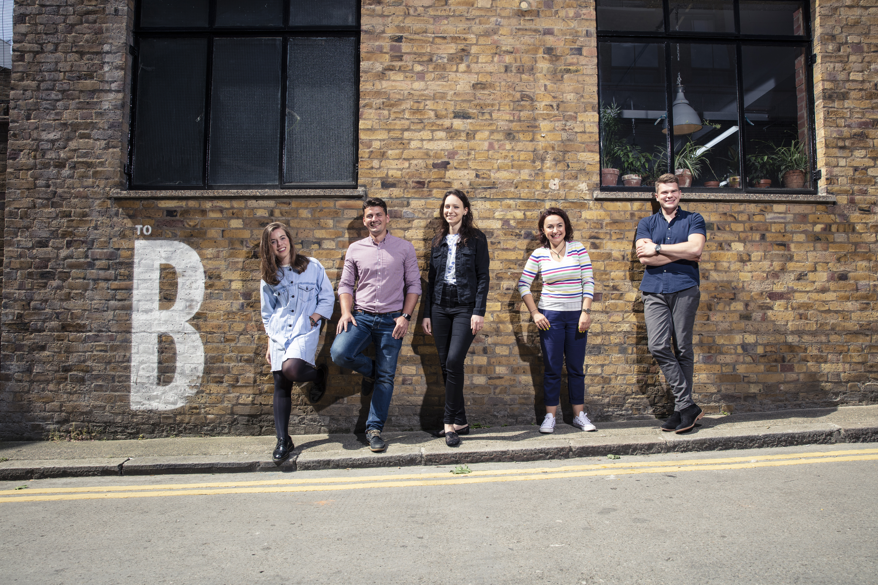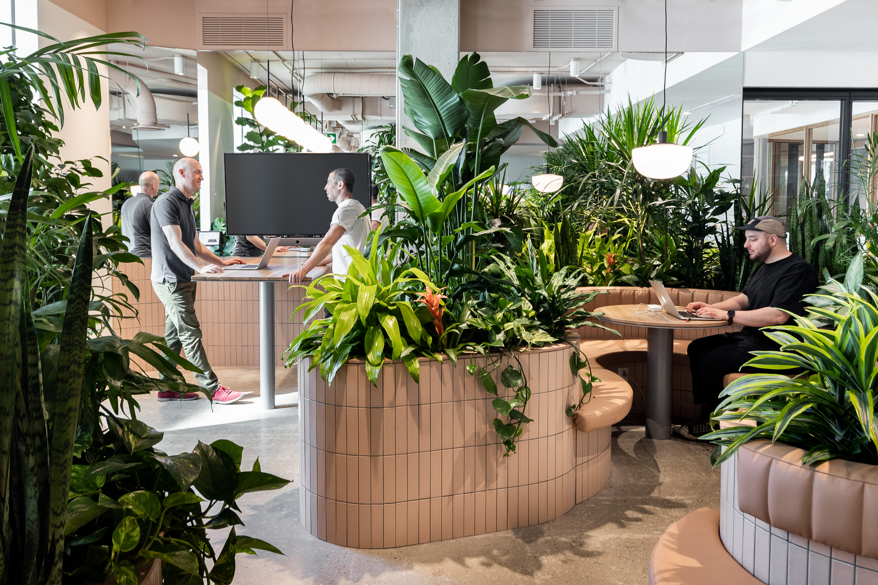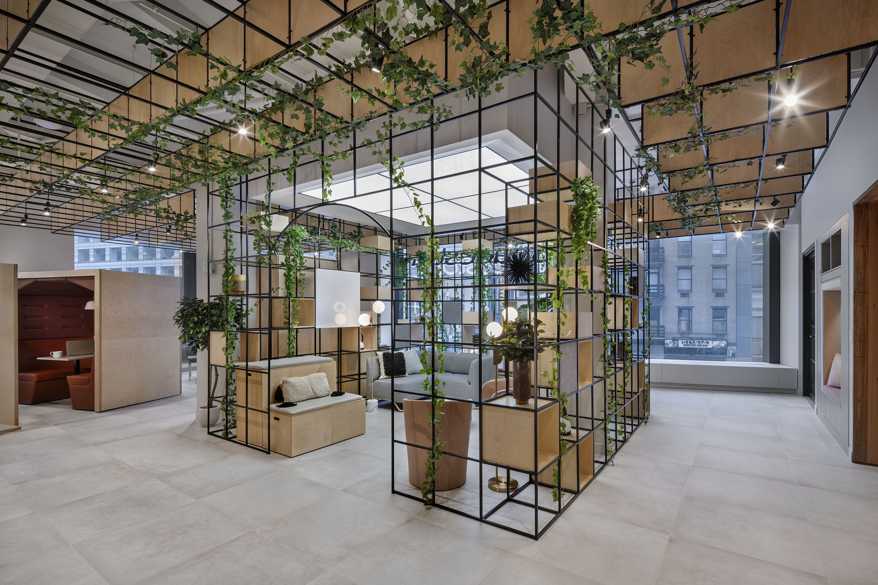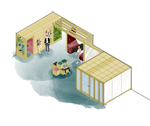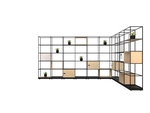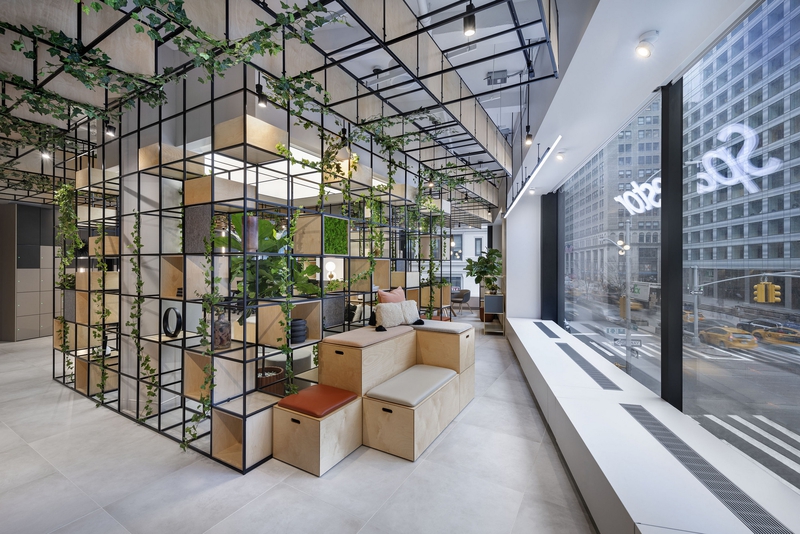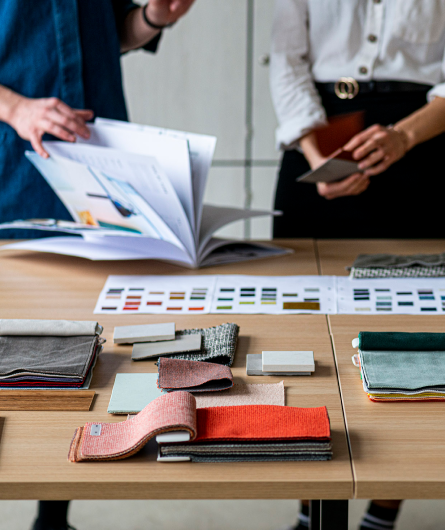'One of the key things, being a ground floor space, trying to utilise as much of the outside presence that we could and really make the space as visible as possible, visibly exciting from the outside to engage people' Emily Segal from Gensler explains. This was realised by the creation of a specially curated vignette which runs down the window face made of Palisades II arches framing beautiful ply-clad pods in a linear but fluid configuration. The coloured grid expertly shows Spacestor offers whilst maintaining a high level aesthetic bringing a light-hearted Californian Cool vibe to this bright and colourful part of the space.
Earthier, deeper colours are used around the other perimeters of the space, with Spacestor's own Portals Open and Portals Quiet booths, creating a wall of personal pods which are designed specifically for the the changing workplace. More protected than a desk, more connected than an enclosed pod, the Spacestor Portals range offers a personal sanctury to work in which is still connected to the buzz. In olive green, these pods and a storage and Hotlocker combination wall create a continuous datum line around the space establishing a reference point for the eye and allowing the simple architectural features to shine.

