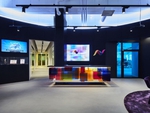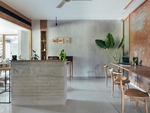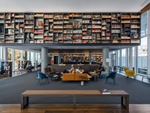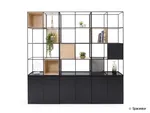17 Dec 2018
Cool Workspaces
The KCI headquarters provides office, conference and warehousing space. Outside, a suspended moulded wall has been installed to reduce noise impacts, whilst inside, glass has been used to create the feeling of suspension, whilst allowing plentiful natural light to flow throughout the space, providing life and a unique visual experience to the office space.
Although situated on a busy road with constant traffic, the building has been designed to minimise these exterior influences, shutting out the noise, traffic and heavy concrete. A raised platform has been used to act as a buffer before entering the building, which adds a interesting proportional relationship as well as providing a space for employees and visitors to interact with each other.
The first floor features a large glass window outside a conference room, which hides the suspended moulded wall. Green space between the walls and the interior compartment provides a business-like visual space, whilst excluding any external disturbances.
On the second floor, is the office space for staff. The space has a generous reception area, designed to feel homelike and relaxing. This provides an opportunity for employees to meet visitors in a more informal, relaxed environment.
Although the outer walls of this building are closed, light and shadow filters throughout the building due to the inclusion of various openings. Wooden materials are also used to soften the stereotypically corporate office atmosphere and portray a more relaxing environment. Such a wonderful space truly has the potential of adding value both inside and outside the business.
Share this article
_huge.jpg)
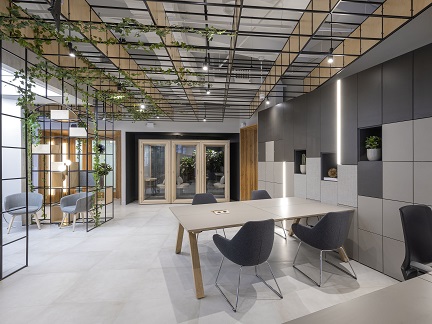

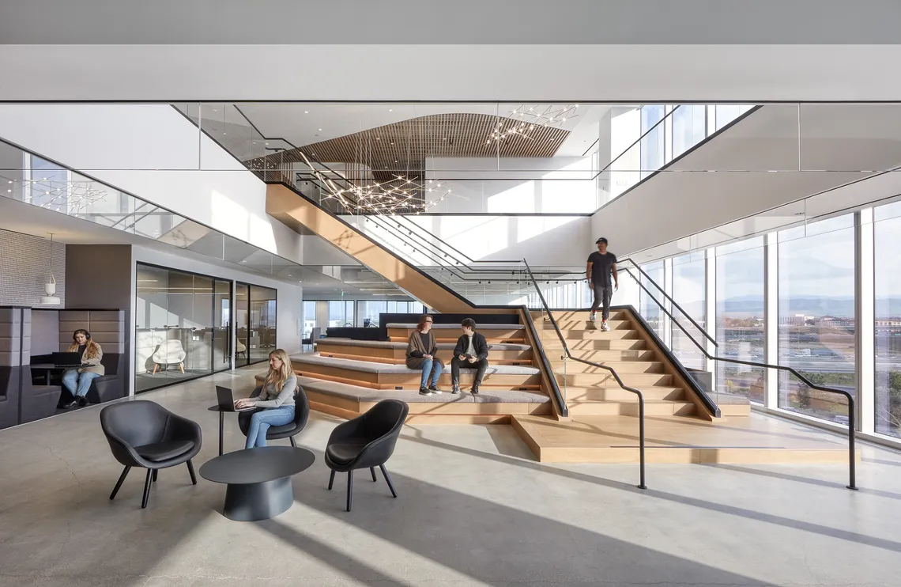
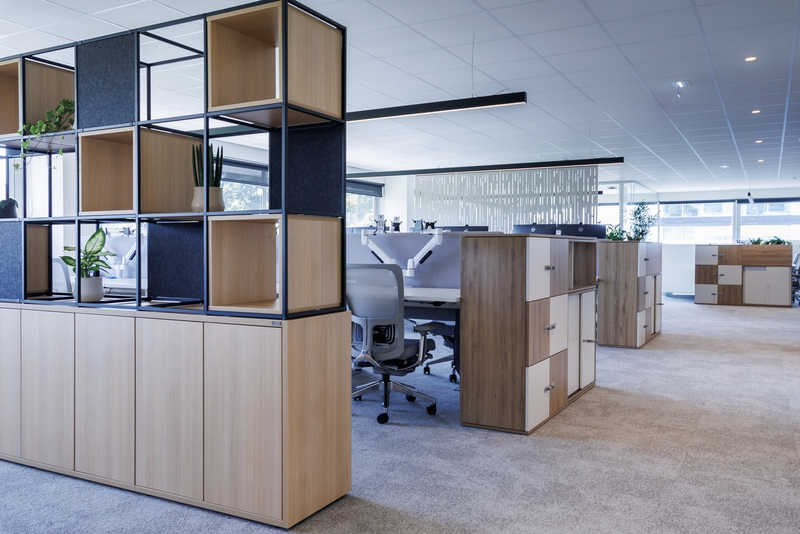
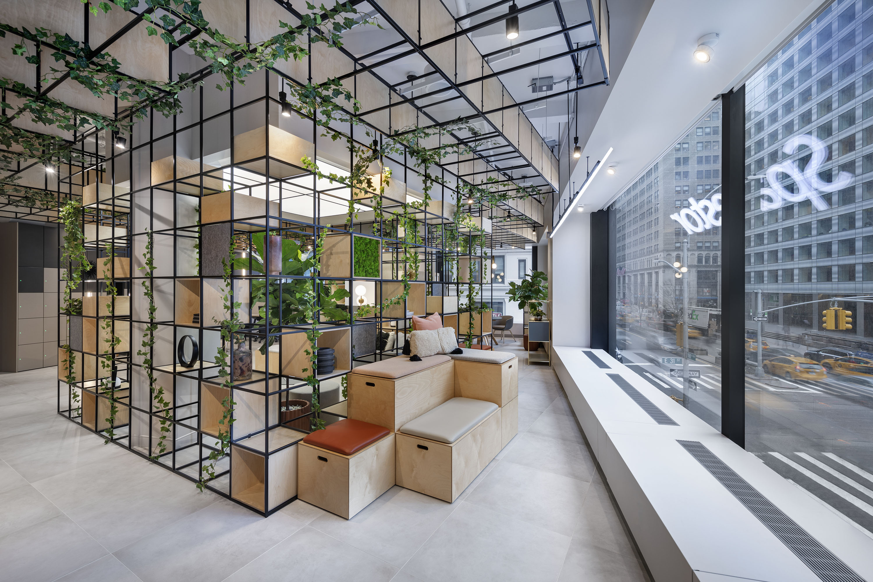
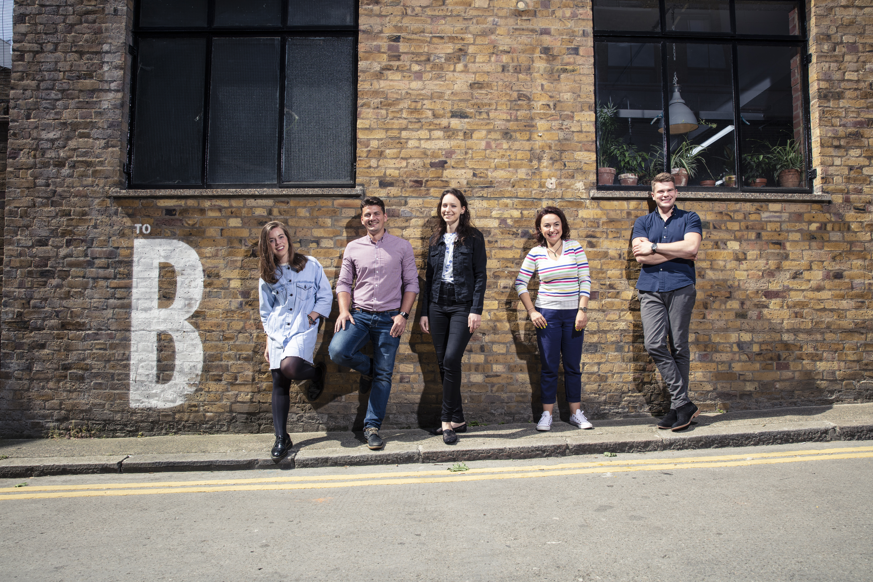
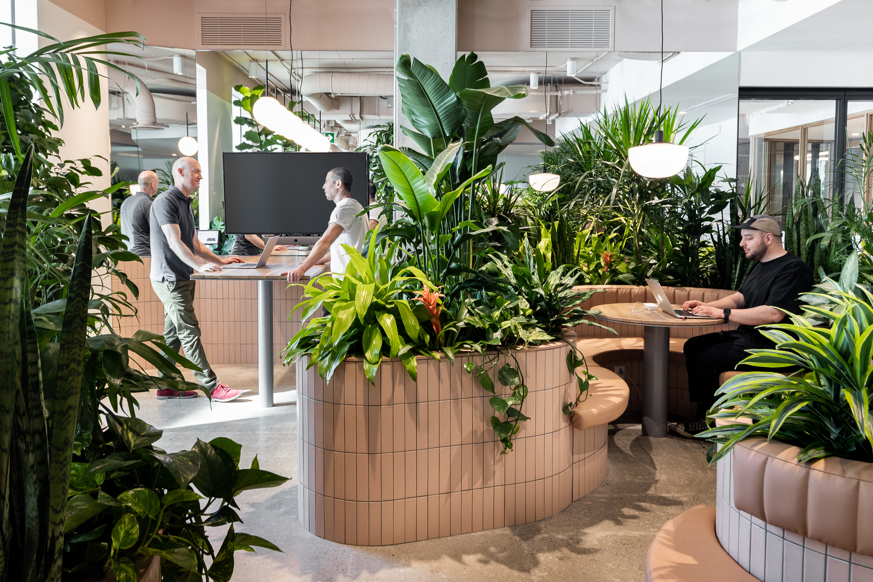
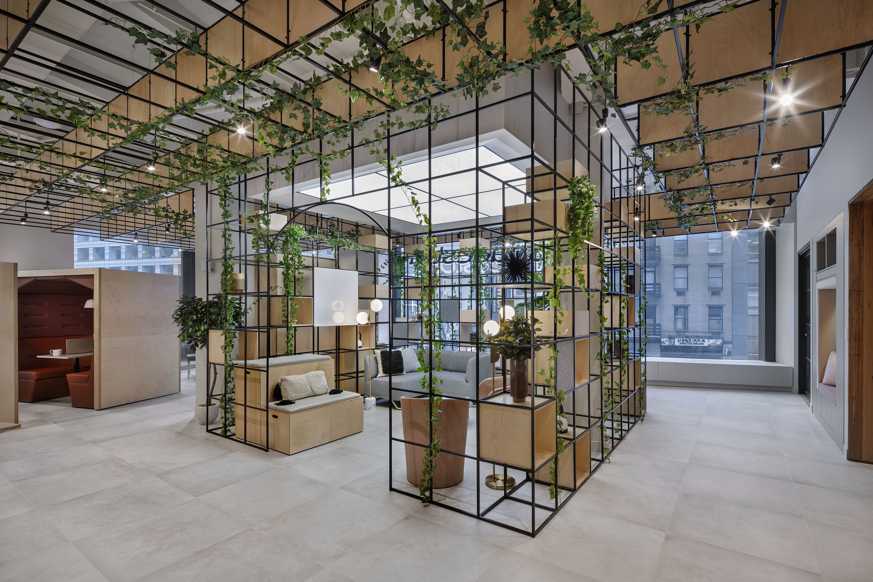



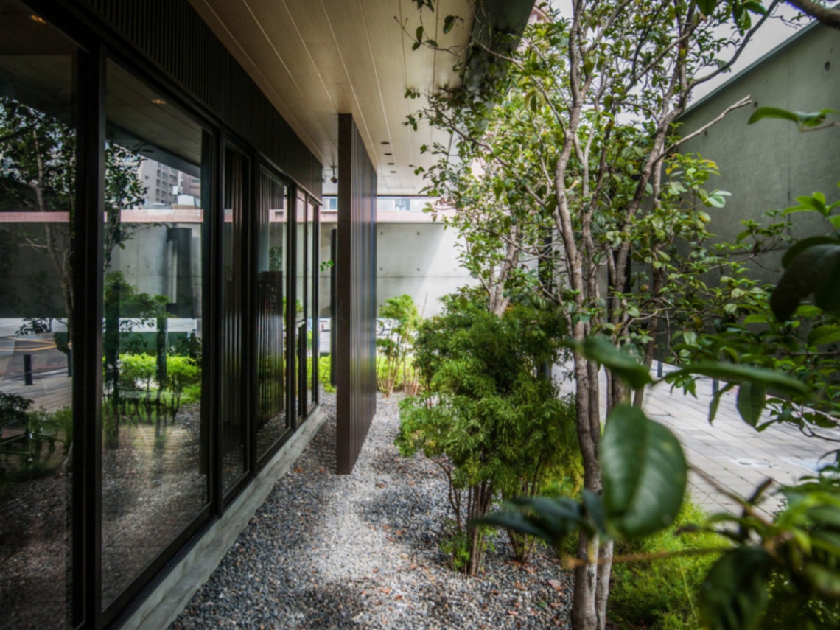




_medium.webp)

