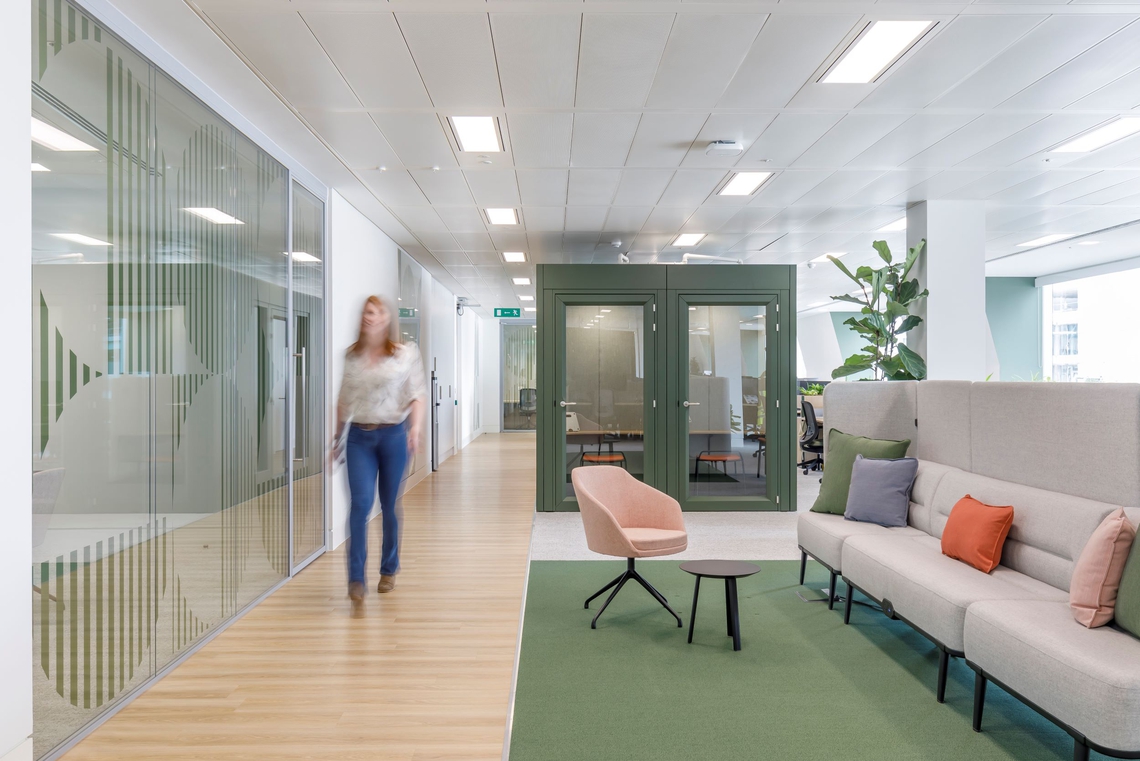
Confidential Global Investment Manager
A space that aligns with their forward-thinking values, embraces a diverse workforce and sets the stage for future success
A global investment manager with a long-standing presence in the UK, recently unveiled their refurbished London office in the prestigious Finsbury Circus, designed to cater to the evolving needs of their workforce. The space reflects a modern approach to work, blending the support for collaborative in-house communication, adaptable futureproofing as well as a strong technical integration to accommodate employees working from home. Maintaining a hybrid approach and respecting the choices of all employees is an important priority for the firm’s workplace strategy, staying true to its values and vision.
But creating a workspace for a diversely spread workforce isn’t without its challenges. With more employees valuing the flexibility of working from home, the investment manager needed a space that offered the best of both worlds—fostering collaboration and engagement while embracing the option of remote working. Their challenge was to craft an office that prioritised wellbeing, flexibility, and sustainability without compromising on their professional ethos and an equitable experience for all.
Anchorpoint Interiors, the design masterminds behind this office transformation, worked closely with the team from the outset. Involving employees through surveys and workshops to ensure the space would meet their evolving needs, the resulting workplace has a balanced serene aesthetic and flawless functionality.
The impressive reception area features a stunning staircase winding its way upwards, flanked by a vertical green wall that spans two floors. A large meeting room, carefully designed to reflect the building’s architecture, offers breathtaking views through arching windows, with soft drapes that lend a welcoming touch. Creative artwork with a modern twist, yet homely appeal, lines the walkways, providing soothing sightlines throughout the office.
Spacestor’s Verandas in a soothing olive green, offer a seamless configuration of different spaces for activities employees need to complete. From enclosed single-user spaces for deep focus, to areas for one-to-one casual catchups, to small group meetings, Verandas maximises flexibility with in-built tech and has the modularity to be easily reconfigured for future needs. Complemented by blush pink upholstered walls and thoughtful negative space, the Verandas provide a tranquil yet functional area for diverse activities.
Anchorpoint and their client also worked with Spacestor to deciding on their locker strategy for the location. HotLocker banks were installed, seamlessly integrating with the building’s access system, allowing employees to tap in and claim their locker upon arrival with an RFID locking system. This offers employees secure, personal storage, whilst blending seamlessly into the design scheme reinforcing brand identity with custom graphics adhered to the face.
For team storage needs, Storagewall provides a sleek and functional solution. Custom-built to fit the building’s unique contours, it maximises space without detracting from the office’s clean, minimalist look. These built-in storage units ensure the space remains organised and clutter-free, contributing to the calm and efficient atmosphere.
Portals Quiet booths in sage green were also incorporated to provide a peaceful escape for focused tasks, enhancing productivity without breaking the design flow and feel.
“Staff feedback has been tremendously positive. The addition of call and meeting pods local to working areas has allowed staff the opportunity to have small in person and online meeting collaboration without decanting to meeting rooms, which are a valuable resource for larger gatherings.”
The neutral palette of light woodgrains, whites, greens, and greys creates a mellow backdrop, while bright accents of pink, orange, and blue add a touch of vibrancy. Texture plays a crucial role in this design, with feature tonal terrazzo countertop and fluted ceramics bringing a tactile dimension to the space. Coordinated carpeting in varied green hues further contribute to the cohesive and calming environment.
Biophilia is another key vein, with plants taking centre stage. Floor-based planters, ceiling-hung greenery, and even integrated planting features soften the space, connecting employees with nature in a subtle but powerful way.
For this firm, it’s a space that aligns with their forward-thinking values, embraces a diverse workforce and sets the stage for future success.