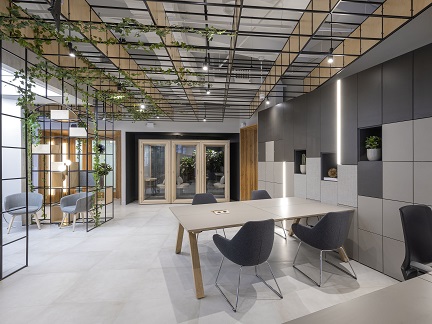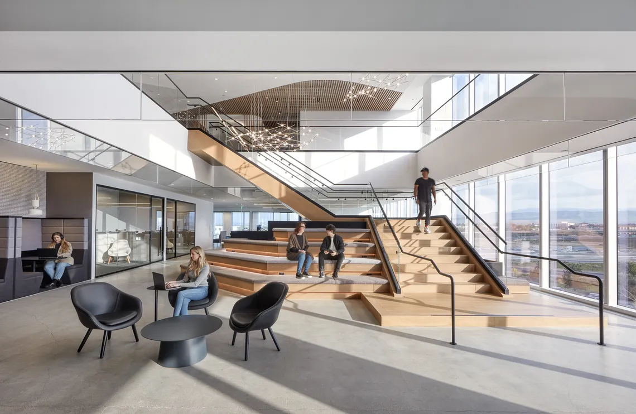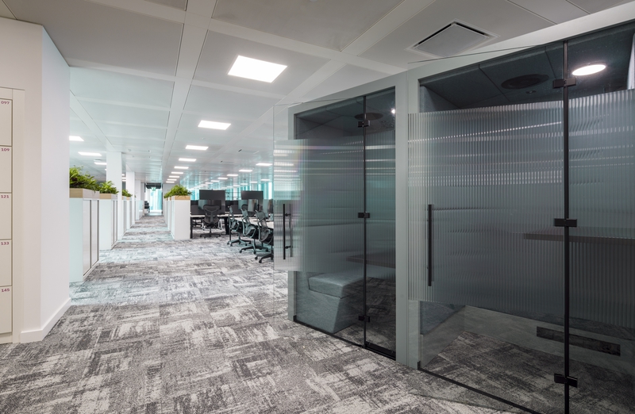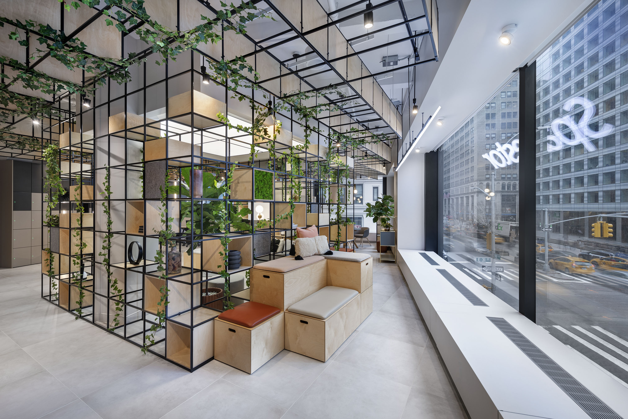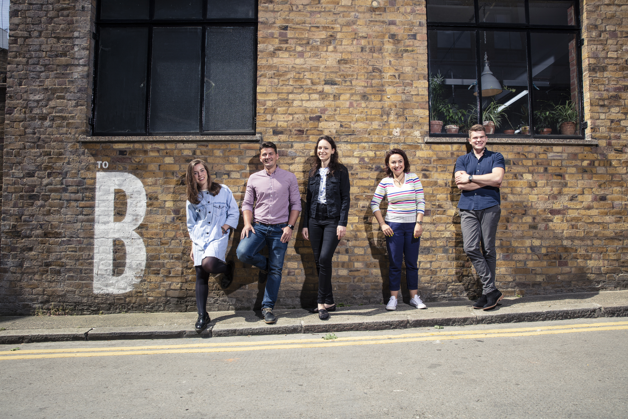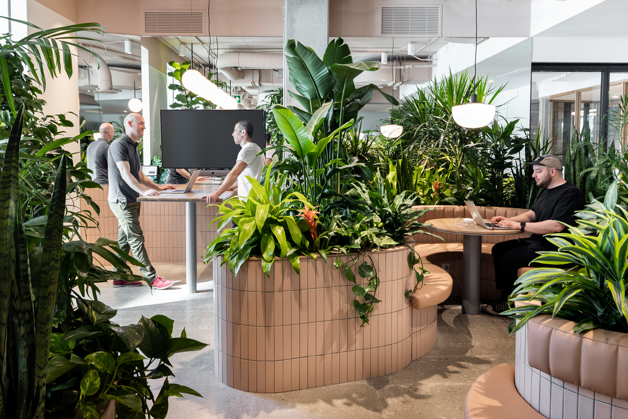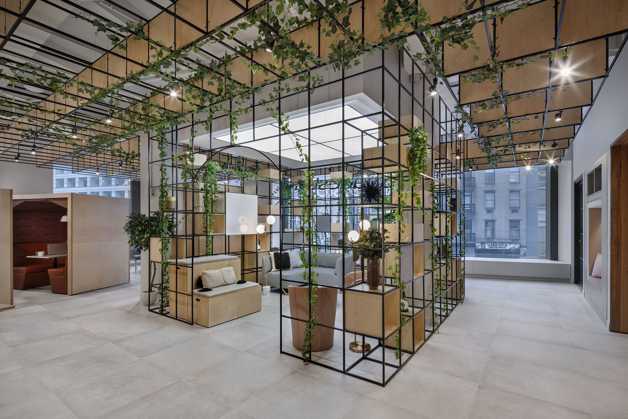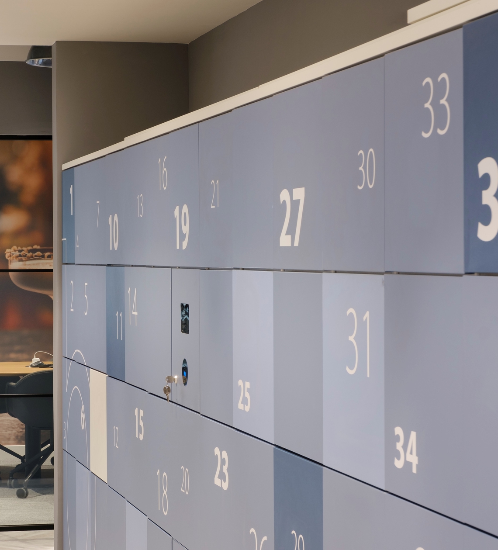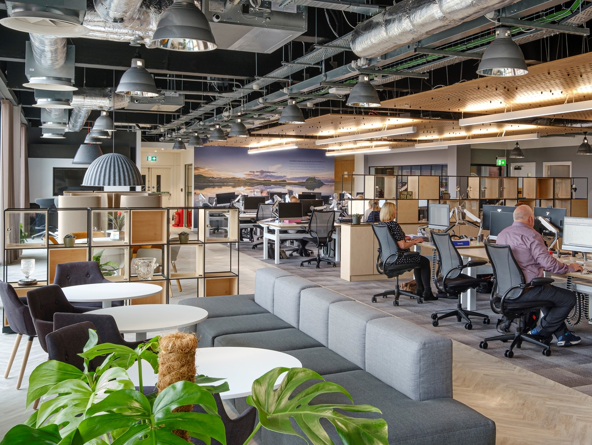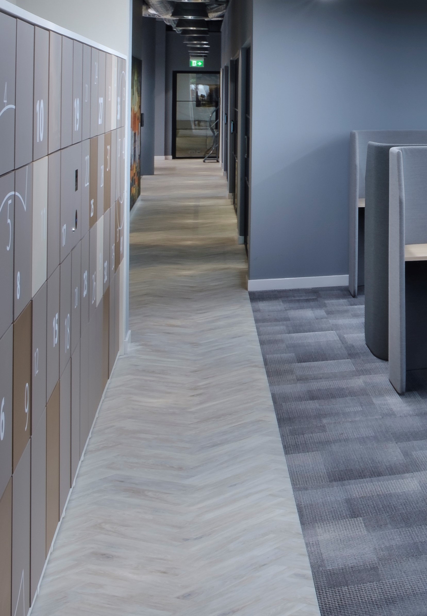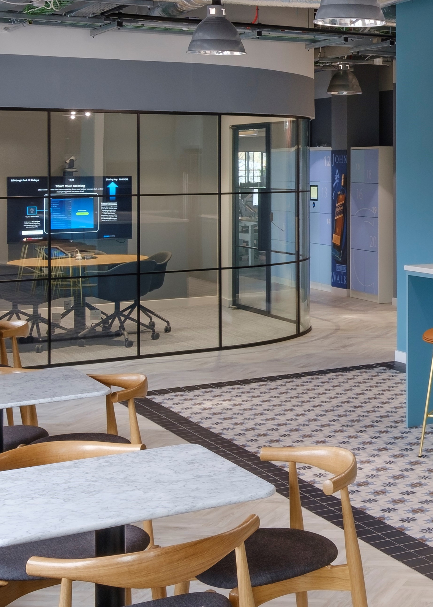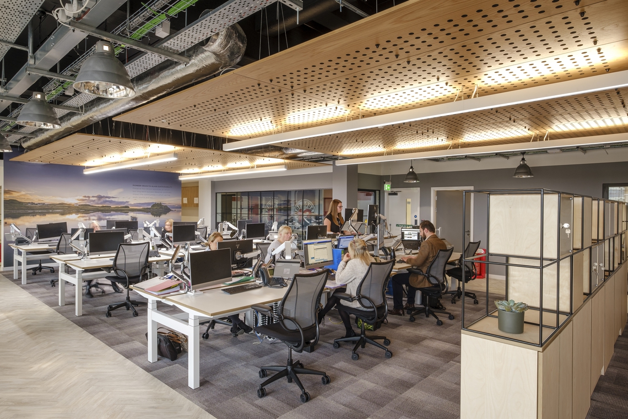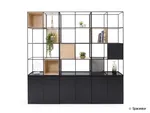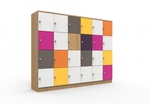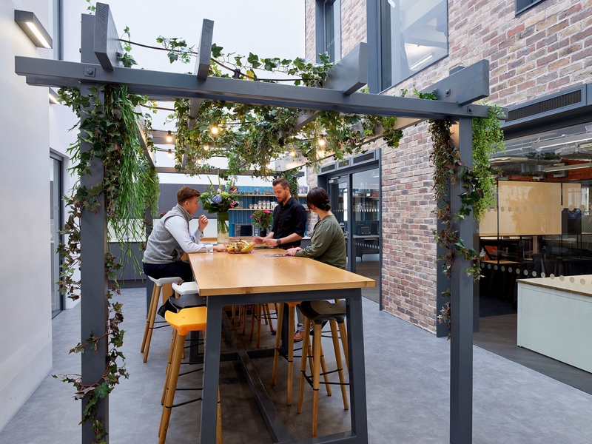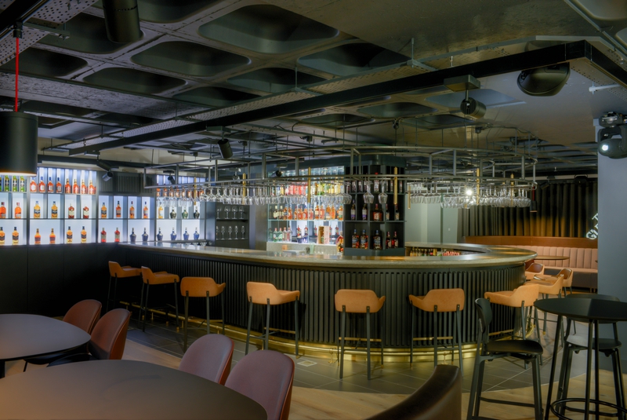The brand's rich heritage is evident throughout the spaces with large-scale graphics showcasing images from their history, to real products accessorising different rooms.
As part of this human-centric design, we were pleased to work with Source Developments to provide our tech-enabled, employee storage solution, HotLocker Agile system. In multiple banks over the three floors, the agile locker system allows the employees to assign themselves a locker each day, without needing to be tied to the same locker, at the same bank, or even on the same level, every day! The bespoke feel of the workplace continues on the lockers with the client choosing the colours, doors numbering and graphics that spread across the banks.

