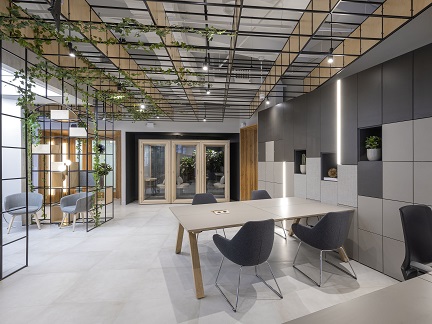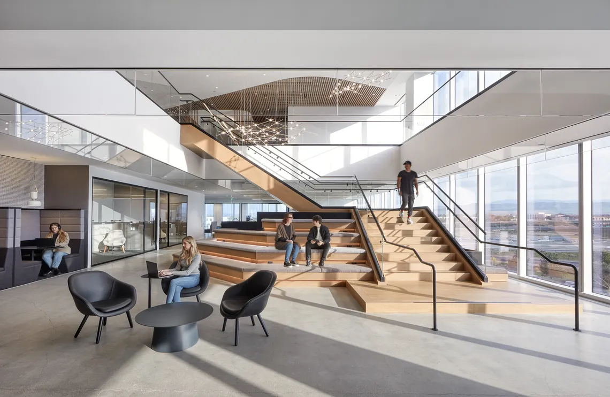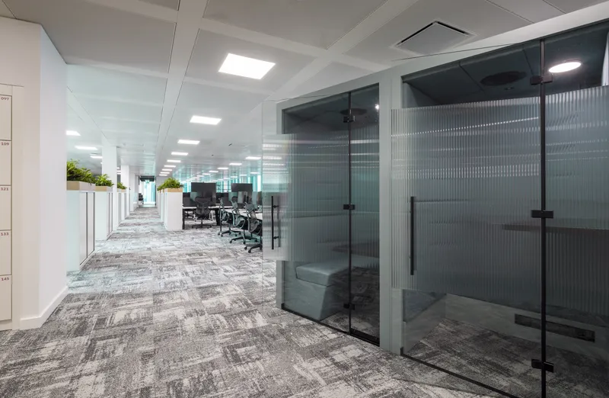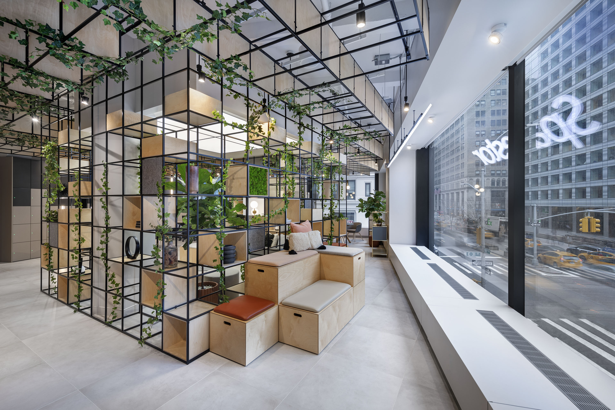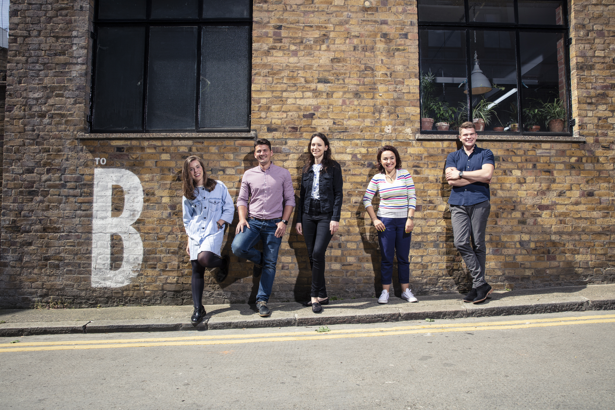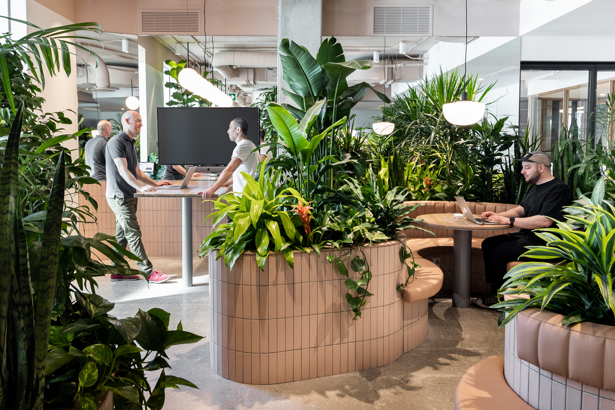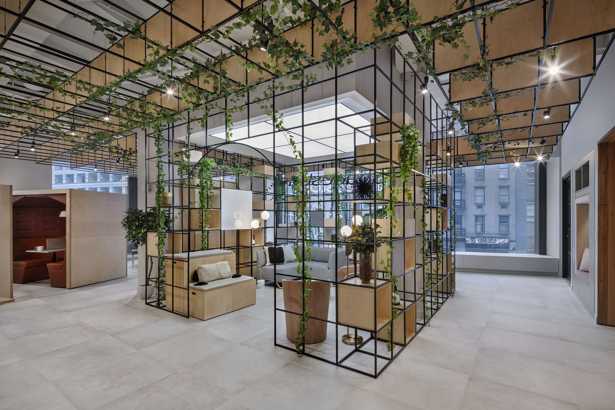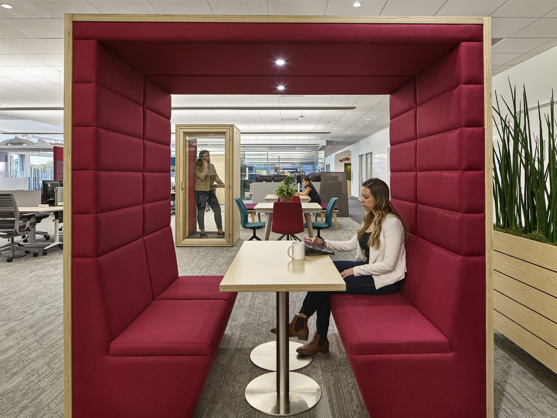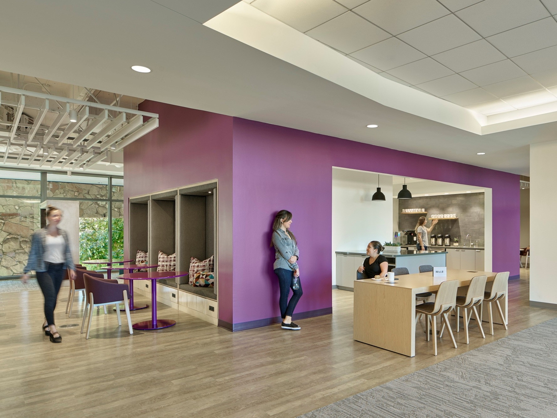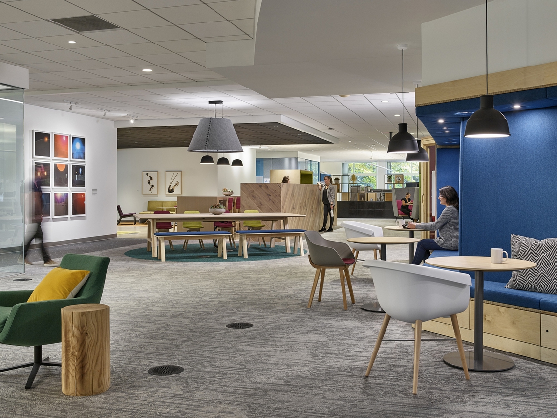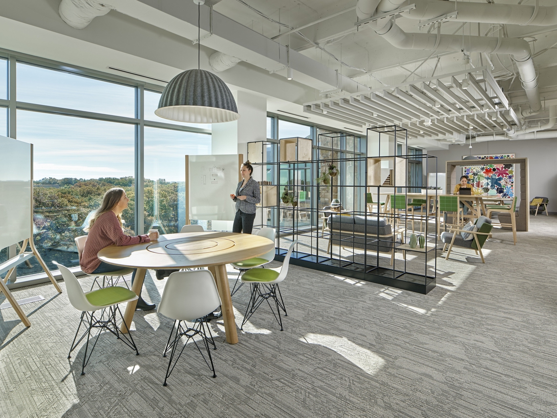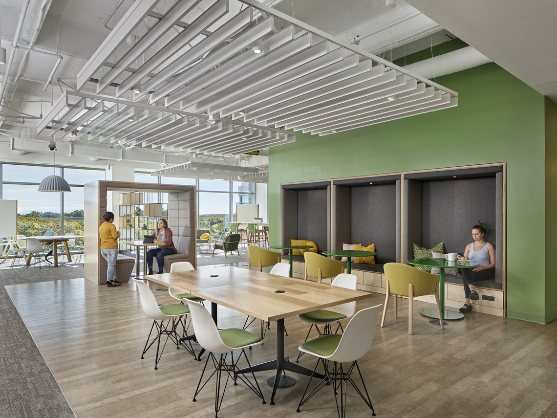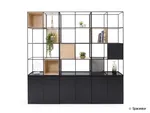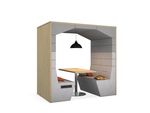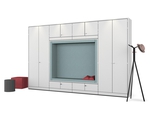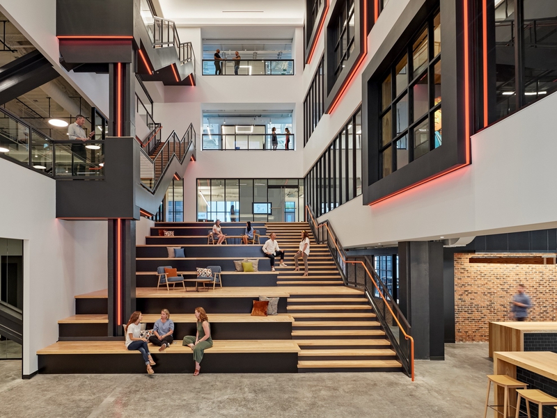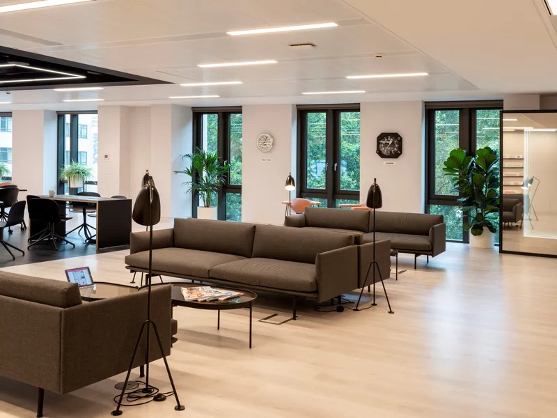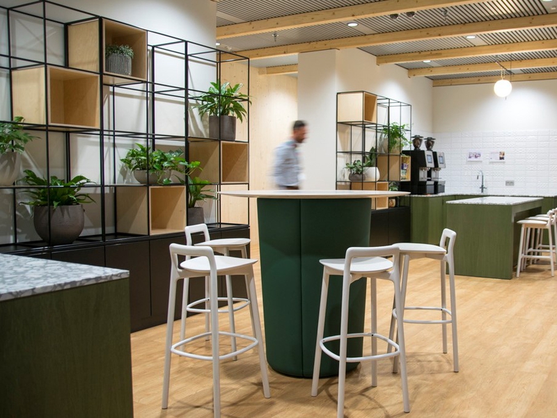Using an agile-based, push-button lock, means staff can simply walk up to a locker and assign it to themselves, supporting the company's agile and hybrid based working. With a quick glance, users can see via the lock’s button position, if a locker is free or in-use. Finished in a polished birch ply, the lockers and integrated alcoves, reflect the natural and warm tones of the design schematic throughout the space. Finally, the lockers have been manufactured to allow for the company's own facilities team to move the banks of lockers with ease, enabling future flexibility to be built into the space.

