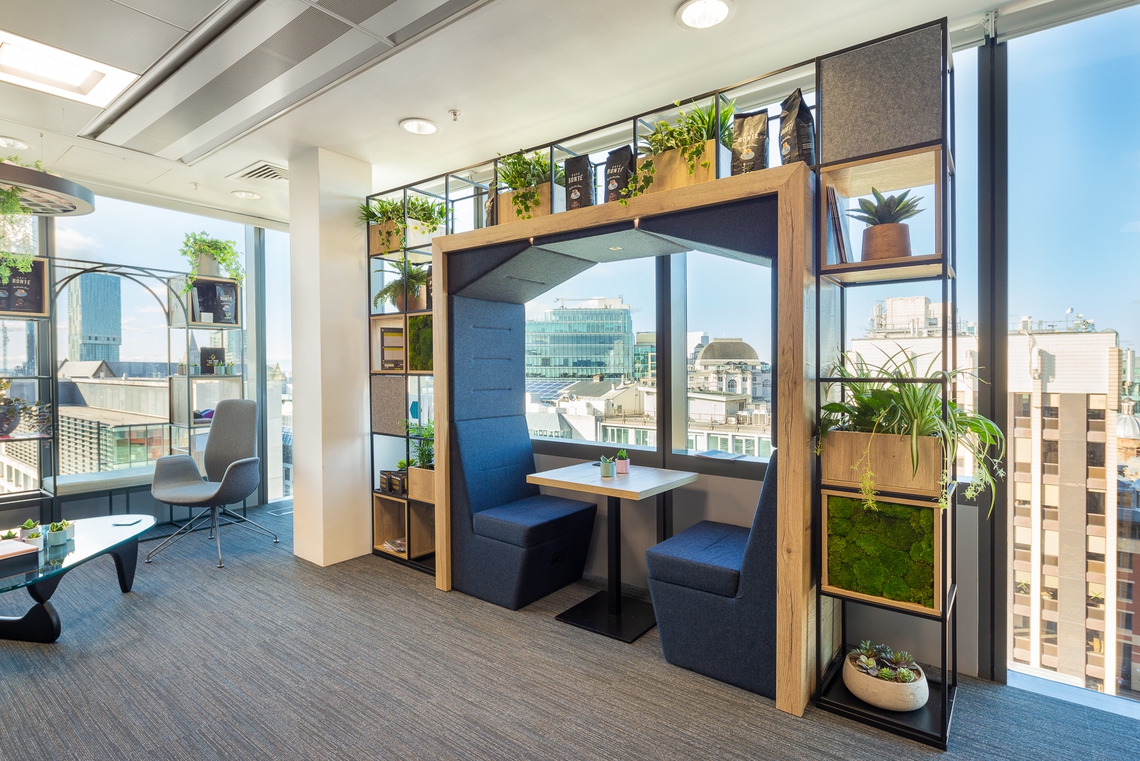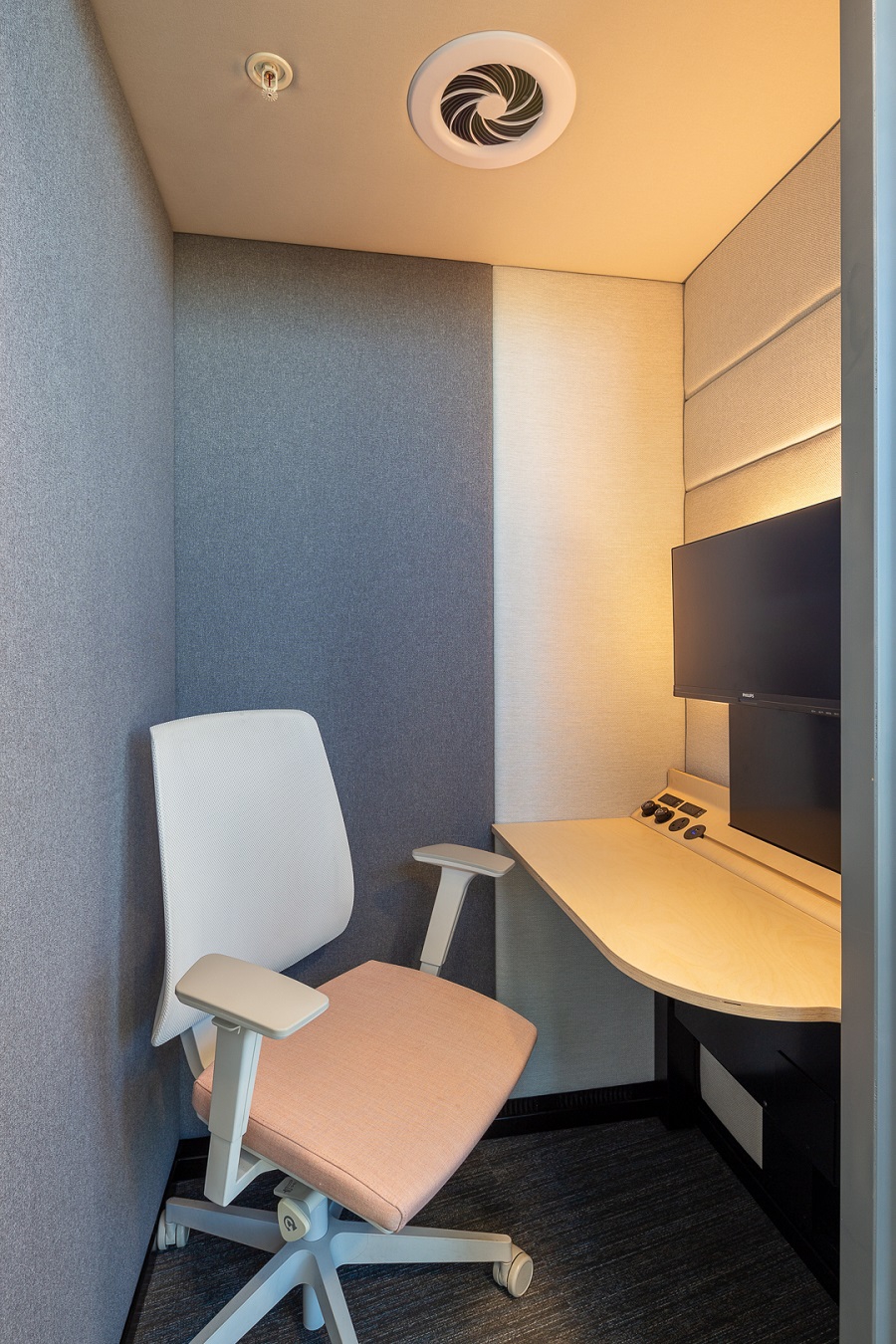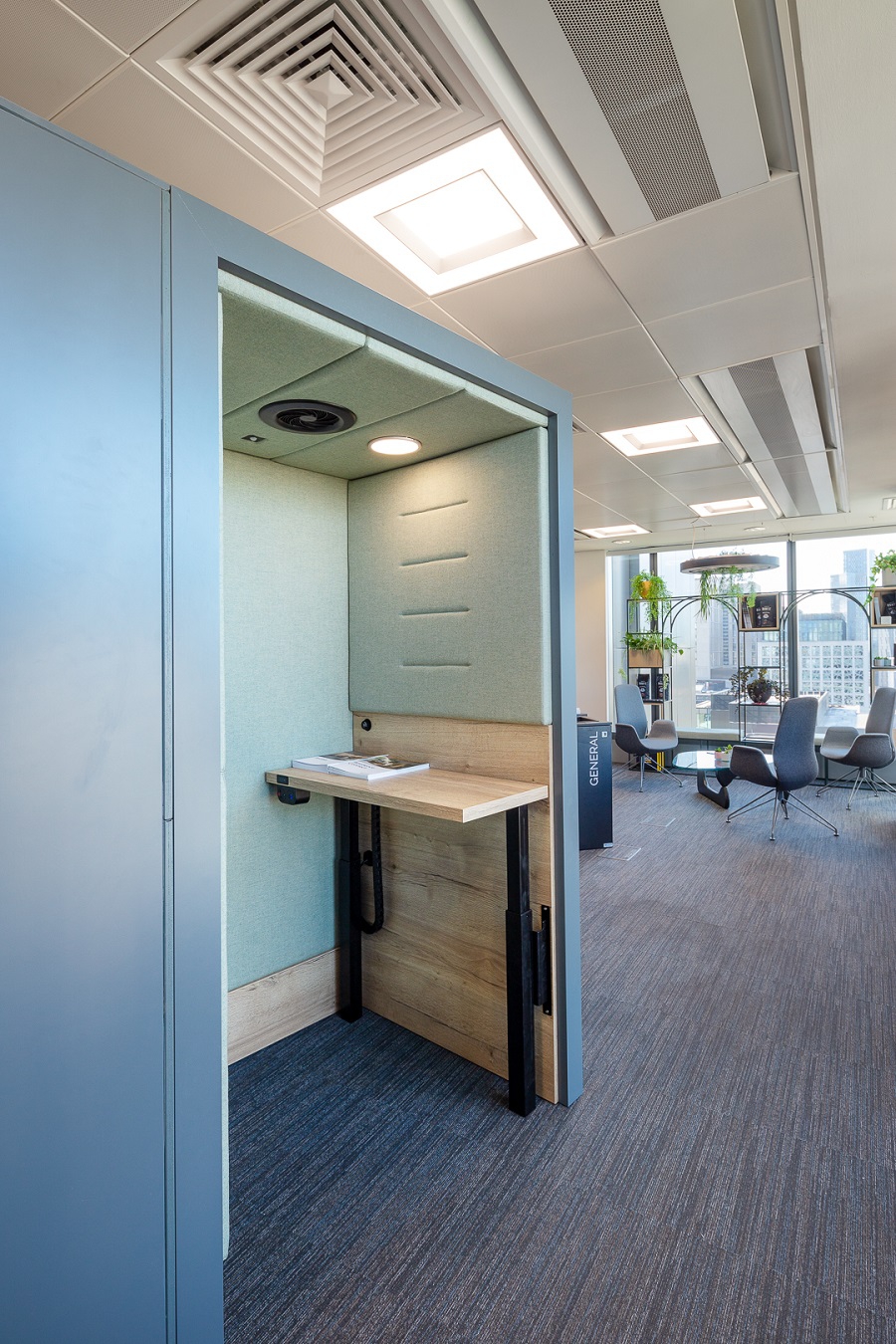
Spacestor Manchester Design Center
Spacestor's brand new Manchester design centre provides an inspiration hotspot for the workplaces of today
With a history of successful project collaborations in the North of England, we knew we wanted to open our second UK Design Centre in the Manchester area. Based in the iconic 1 New York Street building, the space boasts amazing views of the city and floor to ceiling windows flood the new design centre with natural light. Designed by our in-house workplace specialists, we invite all the professionals in the creative community to this welcoming and memorable destination.
With two sides of the space overlooking the city, it was important that the furniture in the space further enhanced the views rather than obscuring their grandeur. At one window, our Palisades II product, gives a defining edge to the space, whilst still allowing the light to filter through. Its gentle curves and integrated soft seating draws the eye towards the window and creates a natural frame. Accessorized with planter boxes and biophilia abounding, Palisades II creates a scene of wellbeing and provides an elegant expression of architecture within architecture.
On the adjacent wall, a backless two-person Railway Carriage creates a space efficient meeting booth with stunning views over the city. With built in power, strip lighting and table, Railway Carriage provides a modular and yet customizable solution to the need for impromptu collaboration and breakout spaces. Framing the Railway Carriage, a Palisades II arch of mid-century grid and accessories provides additional shelving and visual interest.
At the heart of the space is our latest product launch, Verandas; A totally adaptable modular meeting room system that is highly customizable and inherently sustainable. Based around a kit of parts principle, the modular sections can be used to create a multiplicity of space types from meeting rooms to smaller booths, breakout areas and touchdown spaces. On display in the Manchester design centre is a meeting room with standard built in lighting and ventilation, as well as the AV accessory, built to facilitate effective meetings and presentations. Whilst we chose to finish this configuration in grey MFC, there are hundreds of colours to choose from with finish options such as plywood, spray lacquer and wood stain creating a plethora of choice.
Backing onto the Verandas meeting room, Residence Connect provides the ultimate video conferencing space, with every element of the product being designed from the ground up to facilitate the best video experience. Finally, a height-adjustable desk version of our Portals booth facilitates focus working, whilst still allowing the user to remain connected to the buzz of the workplace. We look forward to facilitating in-person meetings with designers and architects as we work on the future of workspaces together! Book your tour in here: https://spacestor.com/talent/spacestor-in-manchester/

