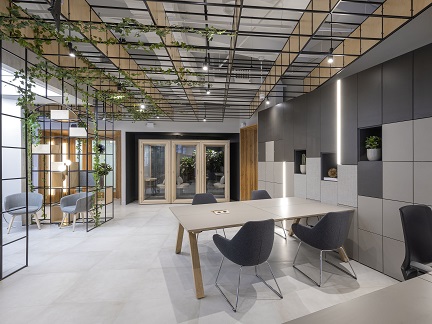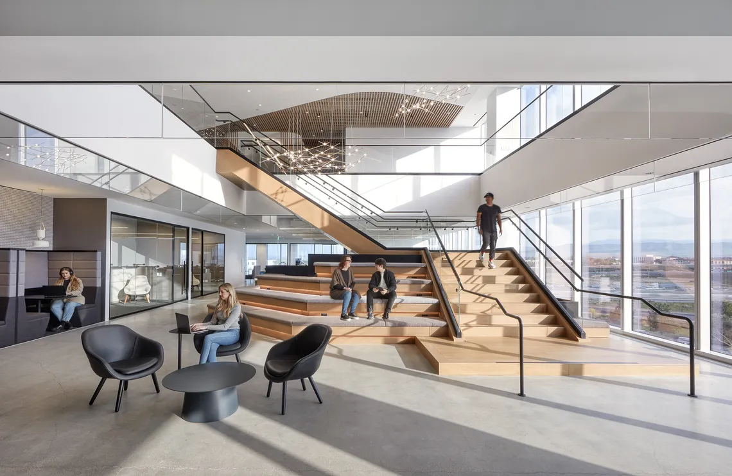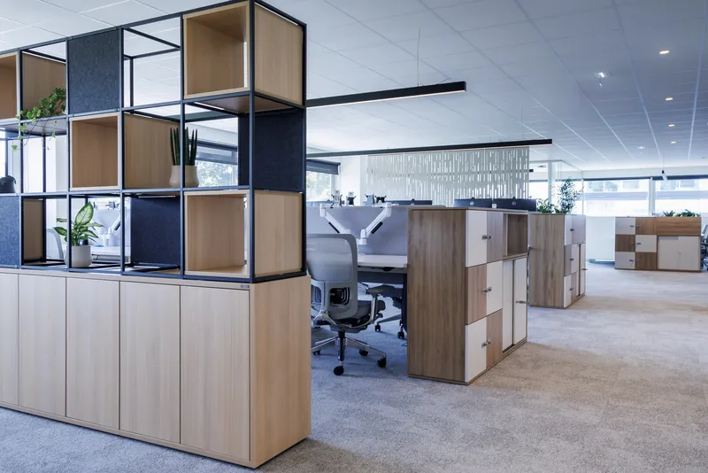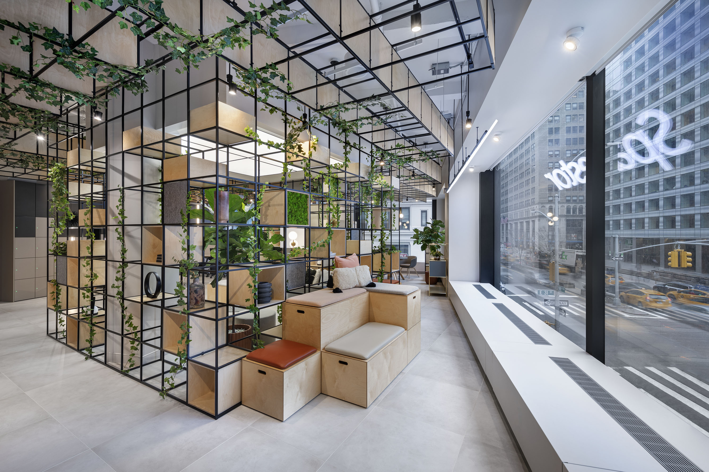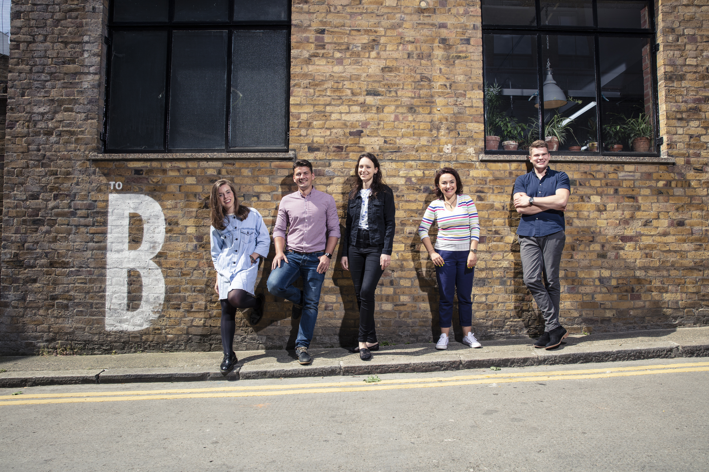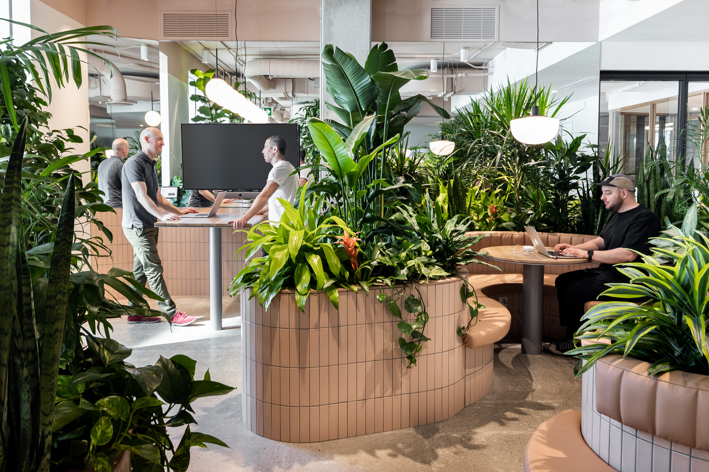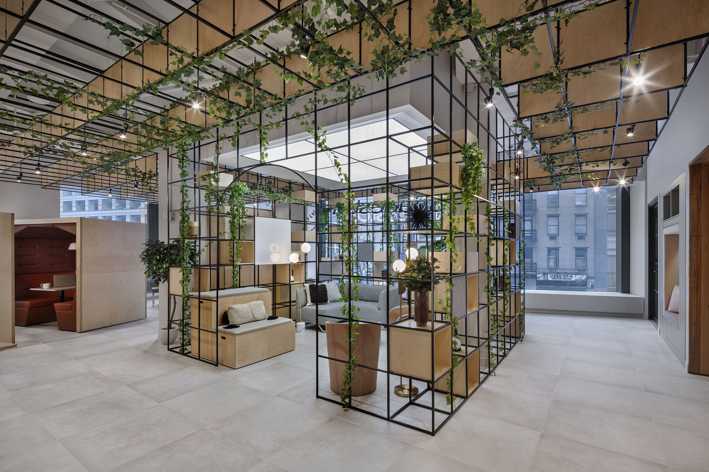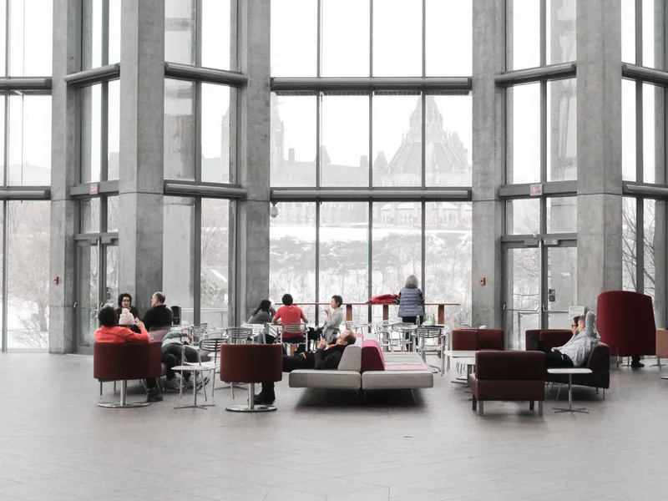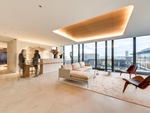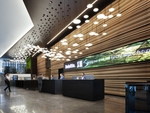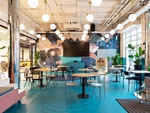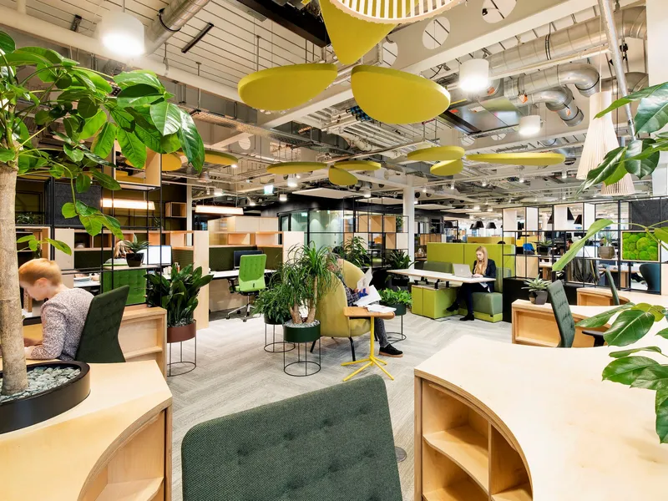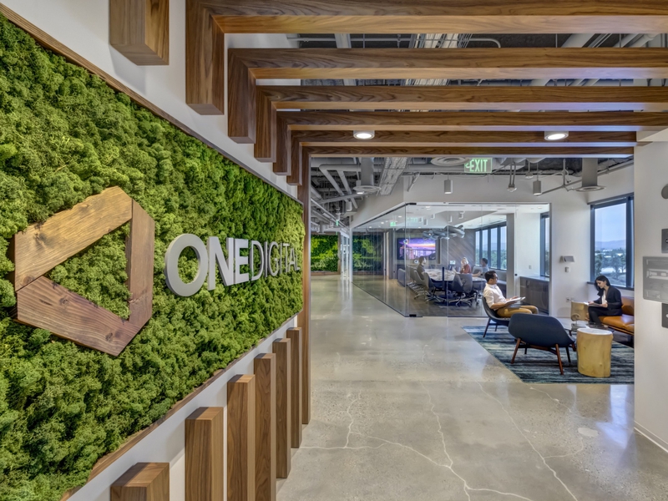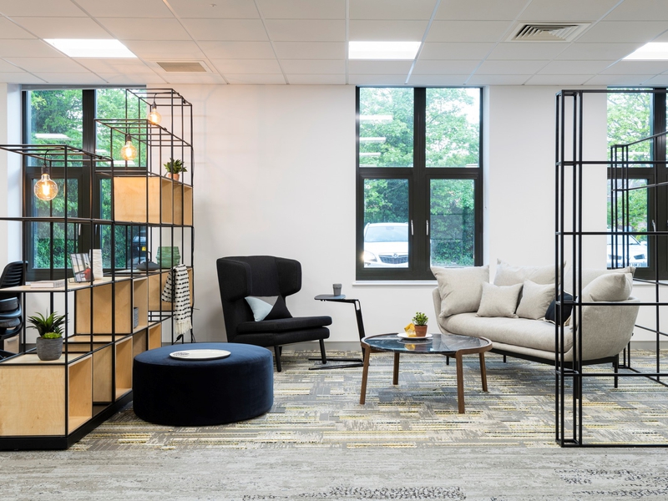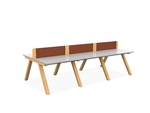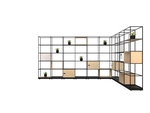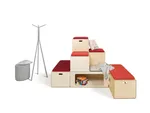26 Aug 2019
Cool Workspaces
Bringing three advertising agencies together in a beautiful space which integrates the site's industrial and architectural history with modern finishings, Gensler have recently completed the innovative design of the Fitzco, Momentum and Weber Shandwick offices located in Atlanta, Georgia.
The challenge here was to create a multifaceted workplace for three advertising agencies in one place. Once a slaughterhouse located along the railroad lines, the space is now home to three companies, all part of a marketing solutions giant. The design team worked with each agency, creating a co-location solution to increase innovation and opportunities for the new synergy, without losing the individuality of each.
Part of the brief, was to design a variety of working spaces to provide employees with choice in where and how to accomplish tasks. One example of this is the provision of different surface heights and furniture types to accomodate various postures and personalities. The workspace also has speciality areas such as a social media analytics room and shopper's lab, areas designed for bringing clients in and immersing them in a testing environment.
The former slaughterhouse is designed for more than just work. In the spirit of Southern hospitality, the third-floor lounge serves as an area for both hosting client events, or an alternative workspace for their partners. Open workspace, crit space, and spaces to unplug are all in close proximity to each other to support creative wandering in one multi-modal experience.
The new environment, is a shift from the order and restraint of class-A office space in commercial office buildings. Where large workstation neighbourhooods belong to individual companies, pitch rooms, huddle spaces, collaboration and pinup walls are scattered throughout the space as shared amenities.
Exposed timber beams, building-length skylight, and much of the brick work in this workspace has been restored to honour the site's history, providing contrast to more modern furnishings.
Share this article

