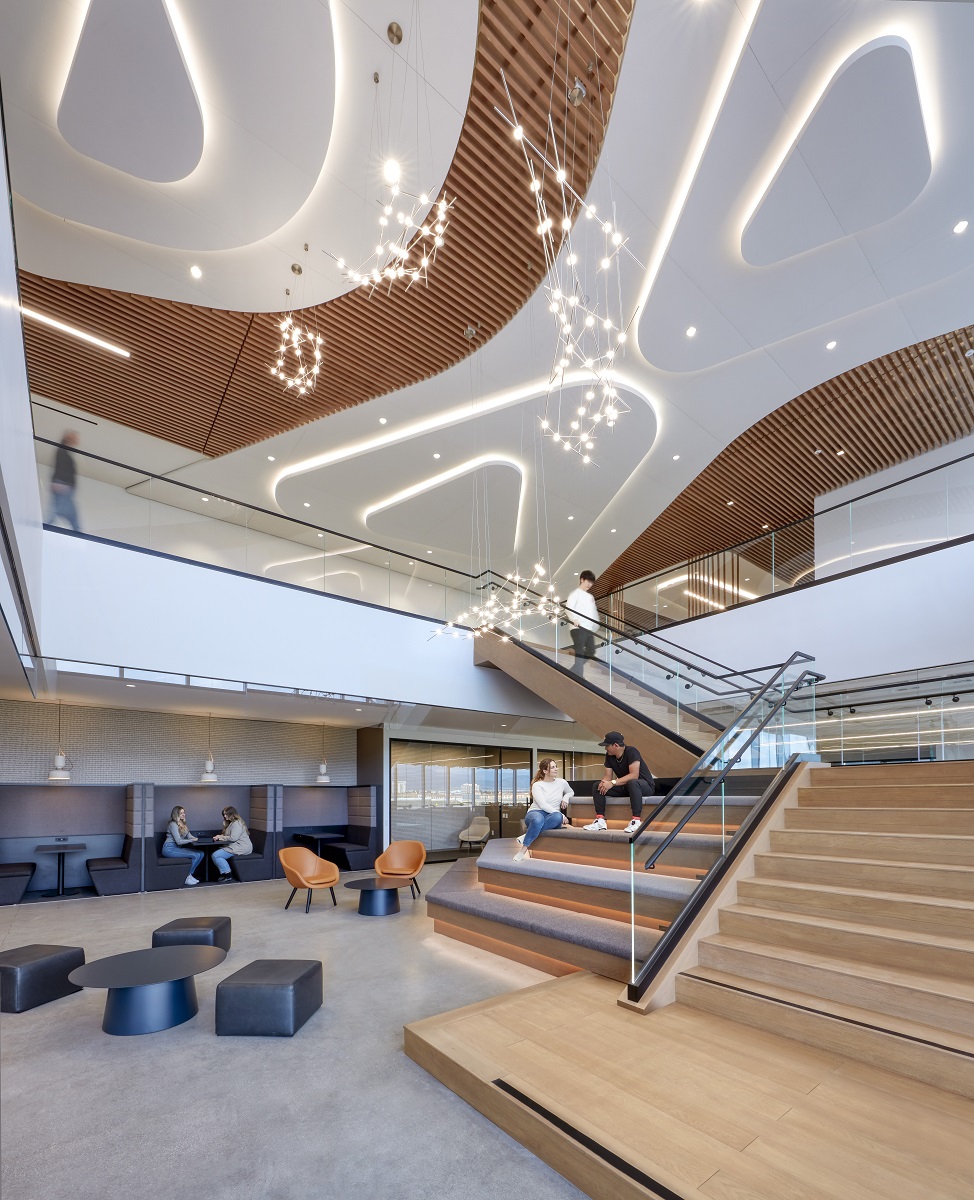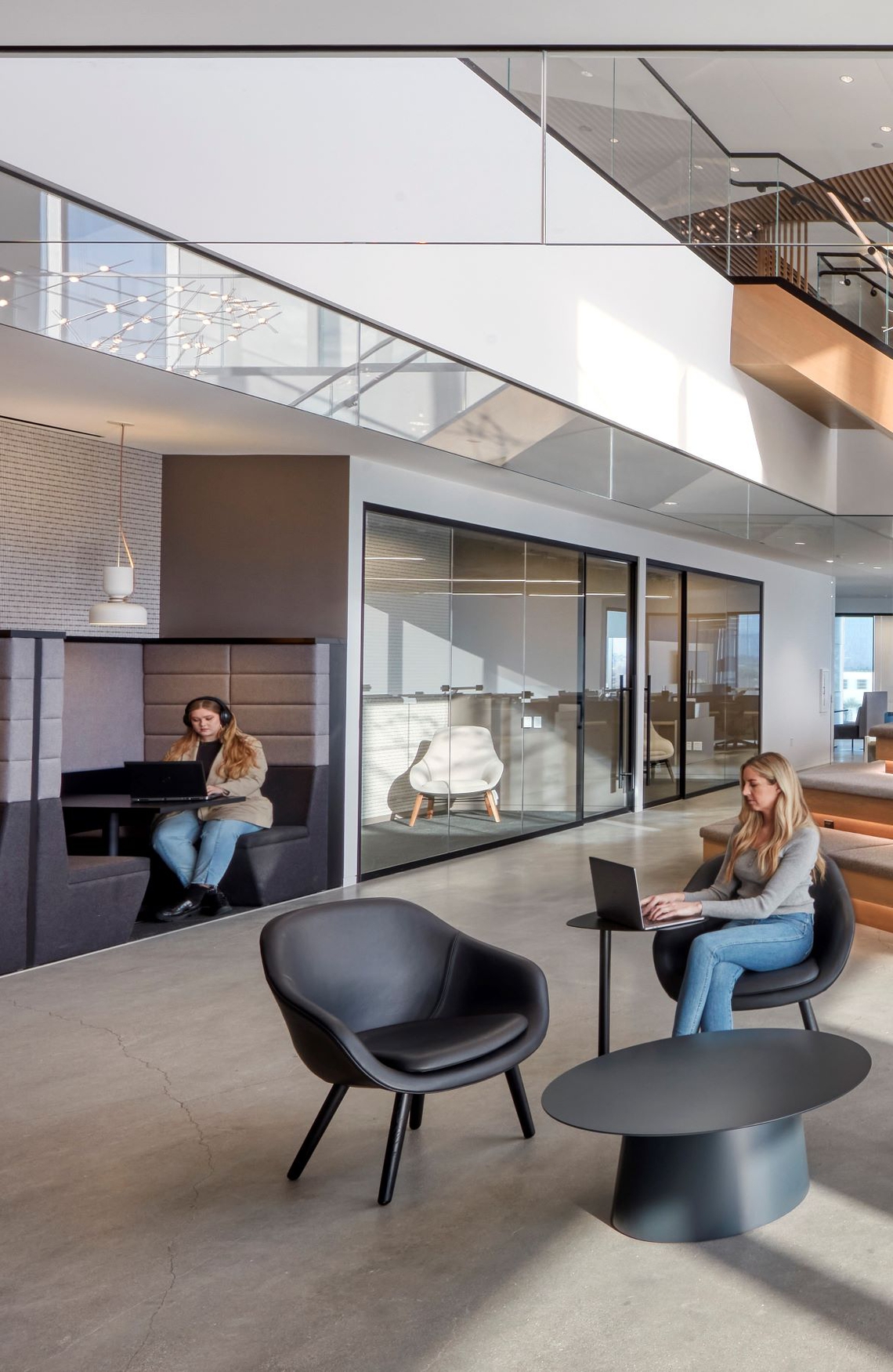
Alteryx
Strongly reflected Californian roots, consideration for flexibility and a stunning and innovative aesthetic, the space is a masterpiece of architectural and experiential design
Alteryx is the leading ‘Analytics Automation Platform’, enabling clients streamline functions across their companies and enhance efficiencies on every level of data preparation. Located in the Spectrum Terrace campus, Alteryx global headquarters is a hub which aligns with its founder’s vision in 1997 when the company was started. Strongly reflected Californian roots, consideration for flexibility and a stunning and innovative aesthetic, the space is a masterpiece of architectural and experiential design, kudos to the architects Wolcott.
The grand atrium area features breakout spaces where employees can collaborate or work independently. Autonomy around working styles and the ability to suit these to the tasks being completed is provided for, including the eye-catching tiered seating in the stairwell which creates an auditorium style area. Simple and classy materiality, blended with light wood and a delicate secondary color palette ensures a relaxed vibe whilst still retaining the sophistication of a globally renowned company.
Railway Carriages follow this understated color scheme and working with Sheridan Group, Spacestor were able to provide a solution for Alteryx which maintained the theme whilst enhancing the functionality of the zone and employee experience. Dreamy multi-bulb lighting highlights an expansive ceiling and overhead detailing is testament to a high level of attention to detail.


‘Together Tuesday’ encourage staff to commute into the office each week and network in person. Large spaces for in-person company updates, right down to small, focused spaces for task requiring concentration are provided across the location. Covering one and half buildings of the 73-acre Spectrum Terrace campus in Irvine, Alteryx is a full building tenant within a complex which also features attractive amenities such as an Olympic sized swimming pool, and dining and fitness areas. With various beaches local and Hollywood less than an hour away, the office is designed to attract top talent, and encourage current employees to come to the office, endeavouring to address one of the most relevant needs in the industry.
Light woods and a Californian influence permeate the space, and this is paired with turquoise and soft blues, an allusion to an exterior environment the location is situated in. An unmistakable reflection of its surrounding landscape, the space hits home why being sensitive to regional culture and design is paramount when designing for a company whose offices span the globe. Larger collaboration spaces for networking, cafeteria style seating and innovative, curved shapes mean the layout is fluid, like the ocean scene the office is inspired by.