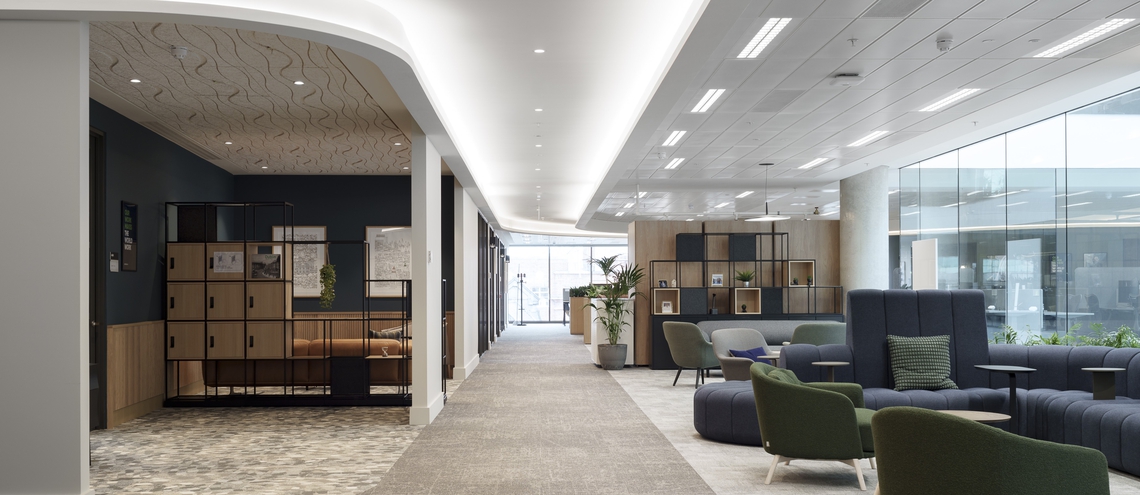
Confidential Tech Client
A space considering the diverse needs of a modern work environment, as well as what is needed to attract and retain top talent
In Dublin, a confidential global Tech client recently opened their doors to a new office, home to over 37 varying teams across core functions and regions. The relocation was necessary with the fast expansion of the company and the forecasted further growth, particularly within Ireland.
The work environment is thoughtfully designed for their growing and diverse team, with a variety of spaces built for collaborative work, whether this be small groups or entire teams. Spacestor were pleased to provide zoning solutions between these spaces, which seamlessly aligned with the tone of the office, using Palisades II with a variety of accessories, such as lockers, acoustic panels, whiteboards and biophilia. These are present in many spaces throughout the office, the minimalistic grid contrasting with many of the rounded features of the office, whilst effectively dividing areas without building walls.
Occupying almost 8,360 m2 across four floors, the workspace incorporates sustainable initiatives, as well as emphasizes quality and wellbeing. There is a smart infrastructure, which prevents wastage and ensures that they are doing their part in reducing their environmental impact. The workspace integrates advanced technologies to monitor energy consumption and optimize resource use, creating an efficient and sustainable environment.
A stylish and modern, yet professional design aesthetic is present in this space, with muted colors present throughout and curved walls which contribute to an organic feeling. The workspace flows and has an open and airy aura, which the curved cove lighting highlights. The ceilings have been carefully considered to merge cohesively with the various areas. One space has a designed acoustic panel ceiling with wavy cutouts, whilst decorative wooden grid and beam structures are used elsewhere, to draw attention to the beautiful fabric of the building.
Reflecting the company’s continued investment in their people, there are areas in the office which cater to an inclusive agenda, such as parenting rooms, wellness rooms, massage chairs and open-air terraces. Features such as this clearly highlight how the organization considers the diverse needs of a modern work environment, as well as what is needed to attract and retain top talent!