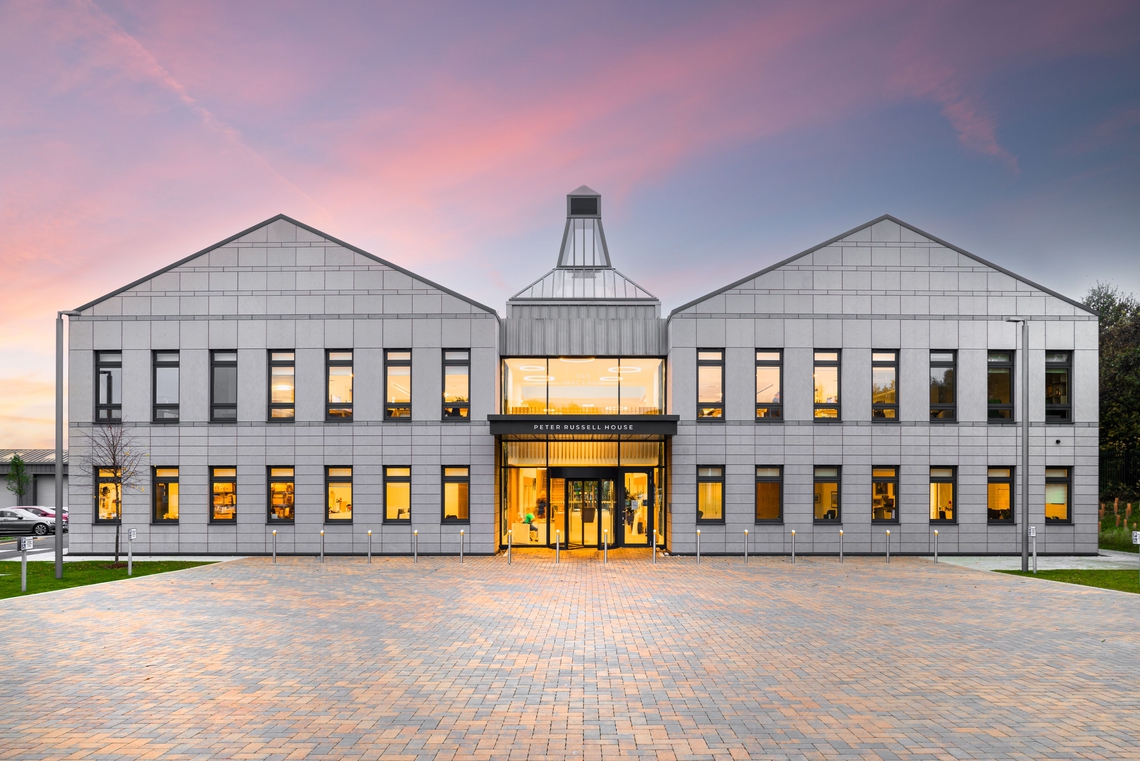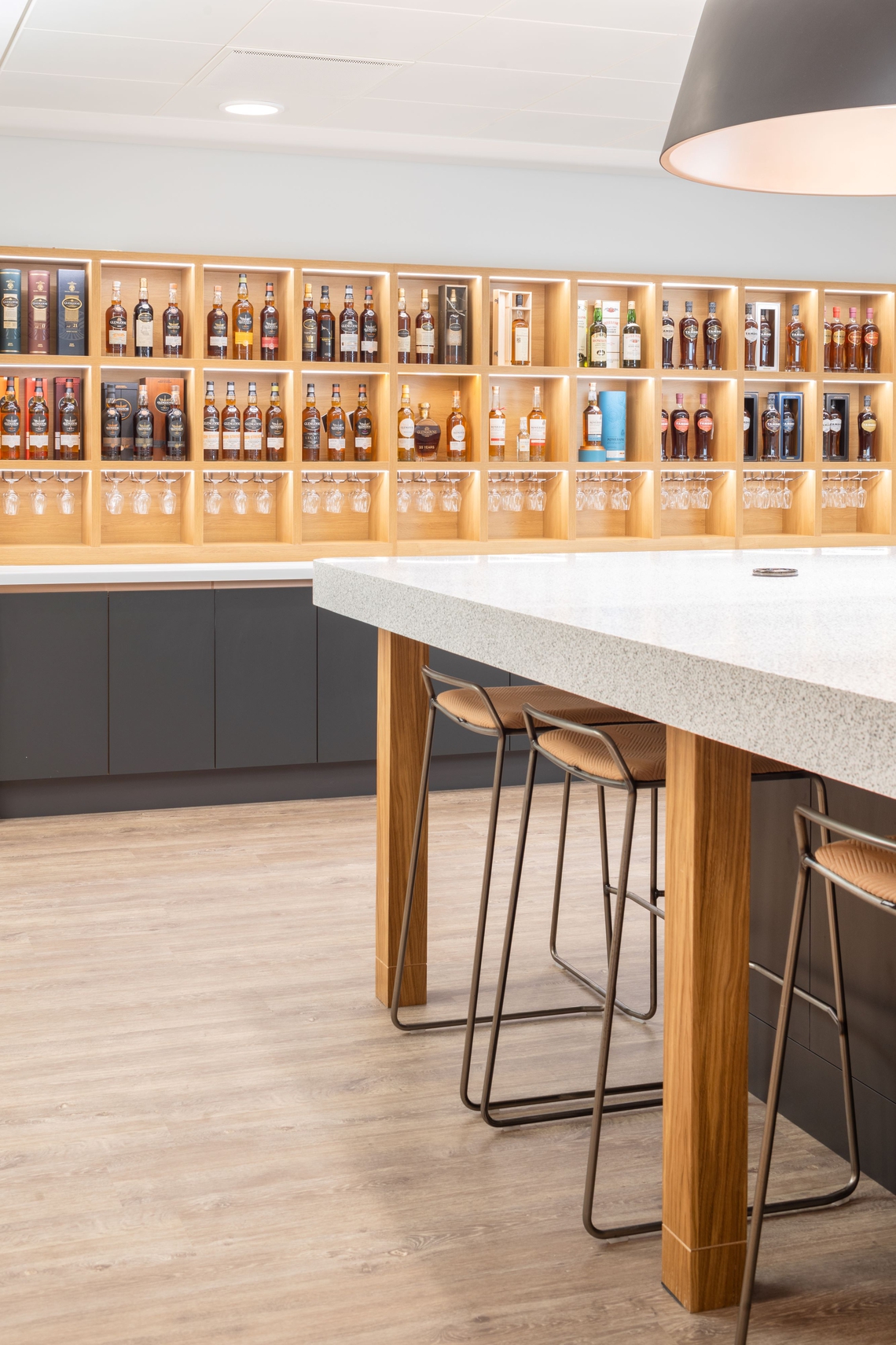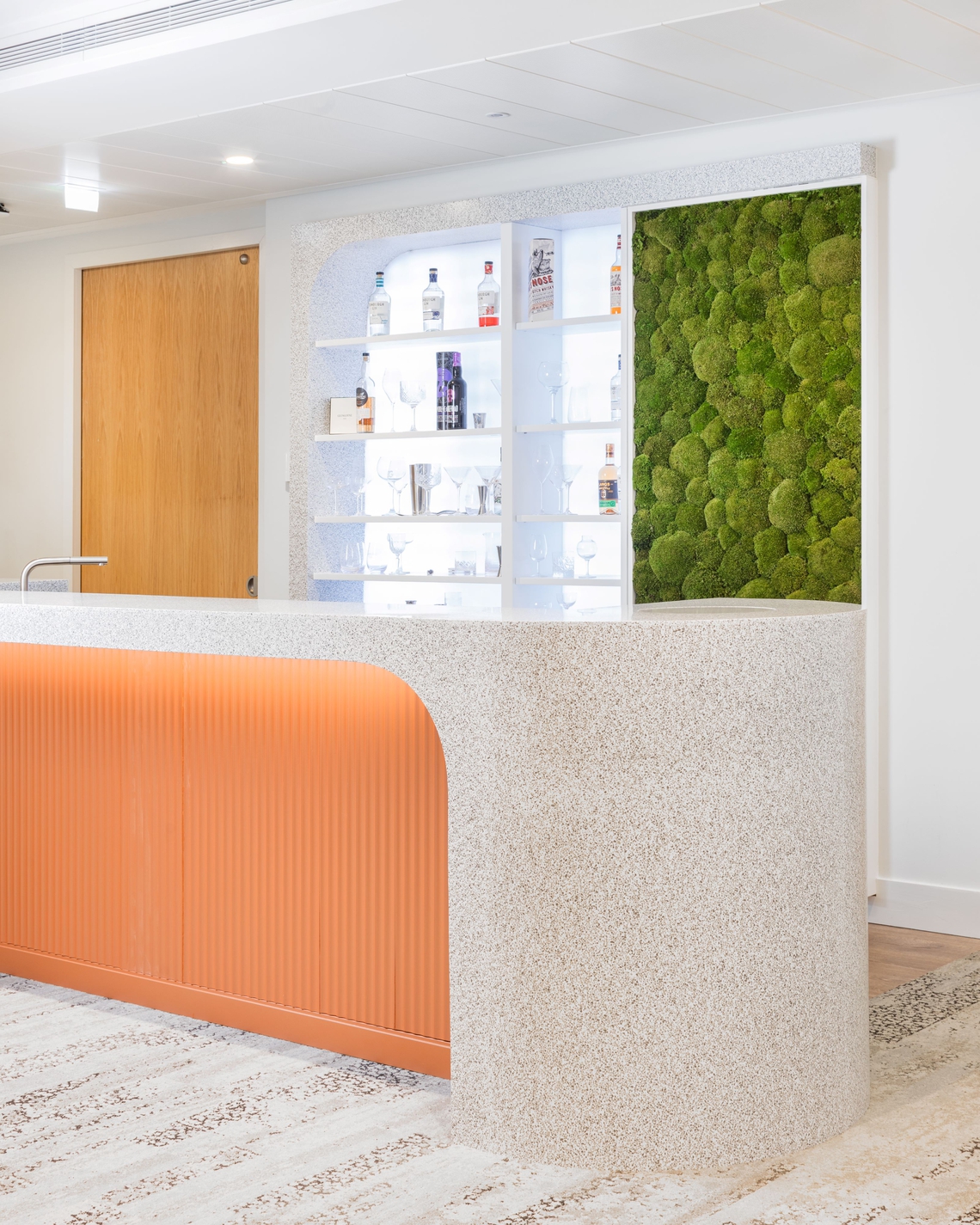
Ian Macleod Distillers
Where heritage meets innovation: Ian Macleod Distillers’ redesigned headquarters blends 80 years of legacy with the bold spirit of their world-class whisky, gin, and rum brands.
When Ian Macleod Distillers embarked on the creation of their new headquarters at Peter Russell House, their ambition was to build a space that told their story. From the rich heritage of their 80-year history to the bold vibrancy of their world-class whisky, gin, and rum brands, the 21,000 sq foot space needed to reflect who they are and where they are headed as an organization.
Designed by Simon Laird Associates, the resulting environment seamlessly blends the traditional and the premium, creating a place where employees, visitors, and clients can connect deeply with the brand's legacy and vision. It’s a place where history whispers from the walls, innovation thrives in every corner, and connection flows as freely as a perfectly poured dram!
Step inside Peter Russell House, and you’re immediately immersed in a design that tells a story. The reception area greets you with a muted palette complemented by rich wood details, welcoming breakout spaces and a striking staircase lined with imagery that bridges the gap between the company’s past and its future.
Throughout the space, there are thoughtful touches that celebrate Ian Macleod’s roots. Historic ads, brand milestones, and artifacts adorn walls, while curated displays of bottles and awards highlight the organization’s achievements. Spacestor worked closely with Anchorpoint Interiors to provide a range of innovative products to support this dynamic working environment.


Splashes of orange, green, and blue energize the muted palette, bars and tasting areas become centrepieces, featuring luxury stone tops, fluted peach accents, and stately displays of award-winning products. Each detail is curated to impress and engage clients visiting the space who can enjoy a physical manifestation of the brand’s premium identity.
As well as a space for clients, a range of zones and areas are provided for employees inviting them to take ownership of where to work, depending on the task in hand or individual preference. Spacestor's provision of Portals Quiet offer a private, serene space for focused work or private calls. The glass doors maintain a sense of connection with the surrounding office while delivering acoustic privacy.
Spacestor also provided Railway Carriage Banquette booths which enable collaboration and face-to-face engagement. With capacity for six people, these tech-enabled booths solve the modern meeting room dilemma with modularity and flexibility to be relocated, eliminating the need for permanent walls and reducing waste over time.
Palisades Wood, on white storage bases are a customizable divider that defines walkways and create zones within the office space. They also offer multi-use functionality as storage and display for plants, brand artifacts, and products, facilitating the space narrative which is so fundamental to Ian MacLeod’s new workplace.
A standout feature in the meeting rooms is Palisades II, a minimalistic grid and storage solution that boasts glass-door lockable compartments, terrazzo shelving, and specially selected acoustic panels. Elegantly showcasing Ian Macleod's products and awards, the Palisades add intrigue and a bespoke touch, aligning strongly with the overall design scheme.
Ian Macleod Distillers’ new headquarters isn’t just a workspace - it’s a living, breathing extension of their brand. It’s a place where employees can innovate, visitors can connect, and everyone can feel the pulse of the company’s heritage. Whether it’s the inviting warmth of the reception area, the energy of the bar and tasting zones, or the quiet focus of a Portals pod, every element works together to create a home worthy of the legacy and future of Ian Macleod Distillers.
Credits for the project: KJ Tait Engineers (MEP), Rankin Fraser (Landscape), AED (Structure), Axiom Project Services (Project Management and QS), Clark Contracts (Design & Build), Anchorpoint Interiors (Furniture and Fixture Coordination), Benholm Group (Biophillia).