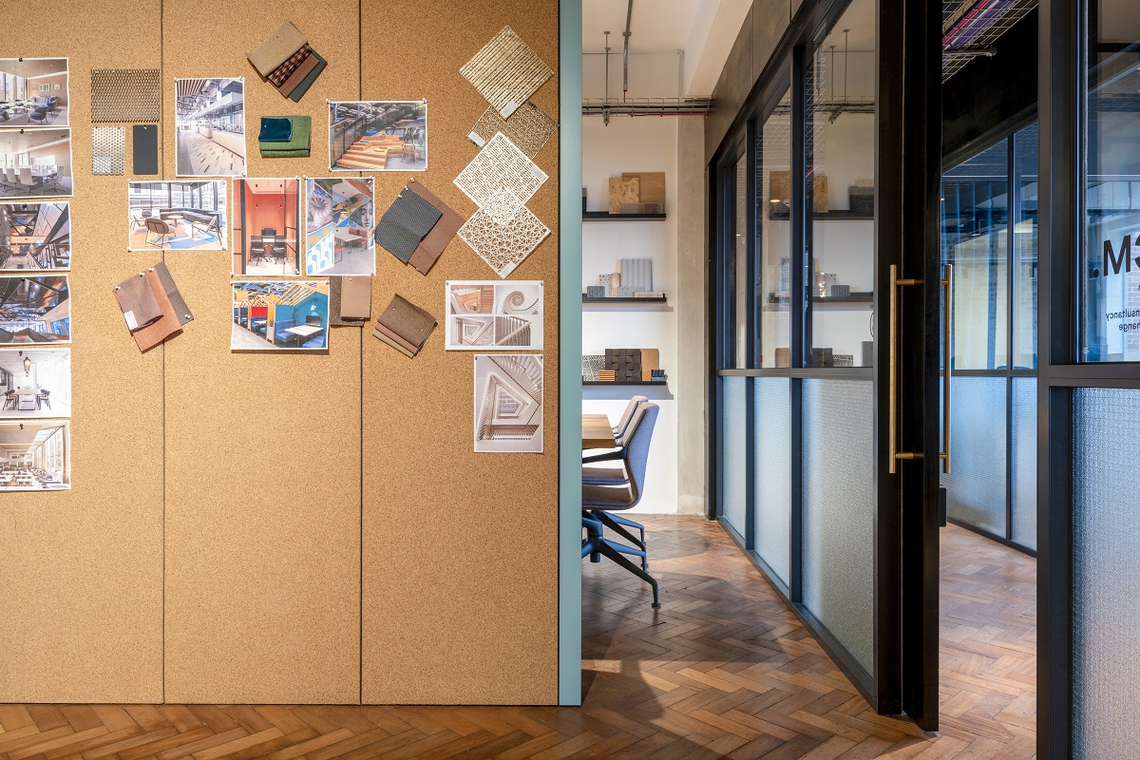
MCM
Focusing on flexibility, the new pilot space for leading architecture firm MCM allows experimentation with new ways of working during one of the most disruptive periods the workplace industry has ever known
MCM is a group of architects and designers working across the globe creating the future of workplace. During one of the most disruptive periods in our industry, MCM seized the opportunity for a lease break to swap the building that had been their home for over 15 years for a thriving co-working space in Southwark, allowing them to create a pilot workspace for testing new ways of working. Their dedicated studio space within the co-working environment allows them to experiment with a plethora of different space types from individual private working to collaborative meeting spaces, as well as giving access to amenities like cinema rooms and restaurants.
Trialing these different spaces allows MCM to get real-time feedback from employees who are regularly in the workspace, and as a key element of the pilot, they needed the architecture that was adaptable and 'hackable' to ensure infinite future flexibility. Responding to these exact needs, MCM chose the Verandas product due to its innate flexibility enabling them to build exactly what they wanted in modular and flexible way. Jon Race, Group CEO at MCM commented "When we looked at the pilot space, we looked across the market at various suppliers, one of the things that attracted us to Spacestor was the infinite flexibility of the Verandas product; there's lots of product out in the market, but it was the flexibility and adaptability and the ease of dealing with Spacestor that just made it a great testbed for us."
Through collaboration with MCM and engagement with the staff, it was clear the two big drivers for the new space would be creative collaboration and social interaction. Diving deeper into these two, MCM wanted to be able to create these spaces utilizing a range of finishes, wall styles and accessories to test in the space. Being able to customize every element allowed them to create whiteboarding walls, collaboration spaces around the pinboard area, add in a biophilic touch with a moss wall and add in lockers for additional personal storage.
At the heart of the Verandas product is a commitment to sustainability. Traditional meeting rooms not only use materials that are impossible or difficult to recycle, but are totally single-use, and when dismantled, the meeting room is simply thrown away. With Verandas, the reusable components not only reduce wastage, and therefore money, but saves anything from going to landfill. Design Director at MCM, Deepak Parmar commented, "I think it's fantastic that if this particular system doesn't work in this exact configuration, we don't have to think about waste we can just reuse the components and create a new type of space."