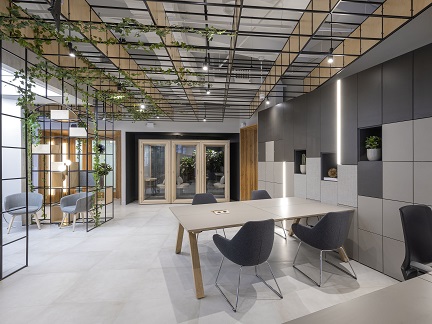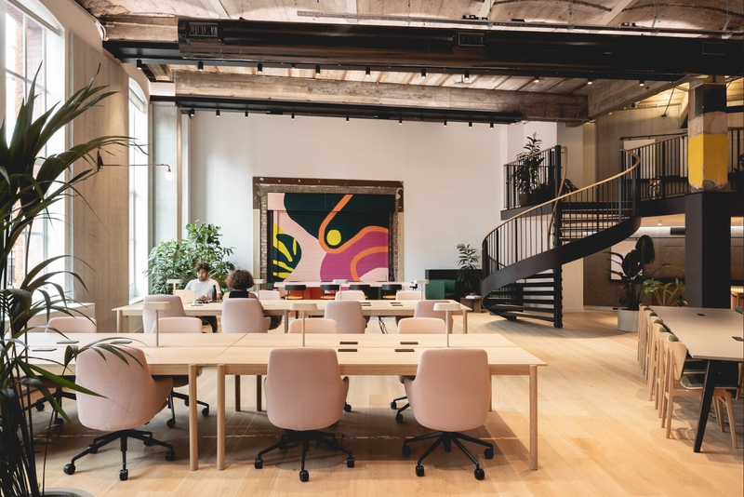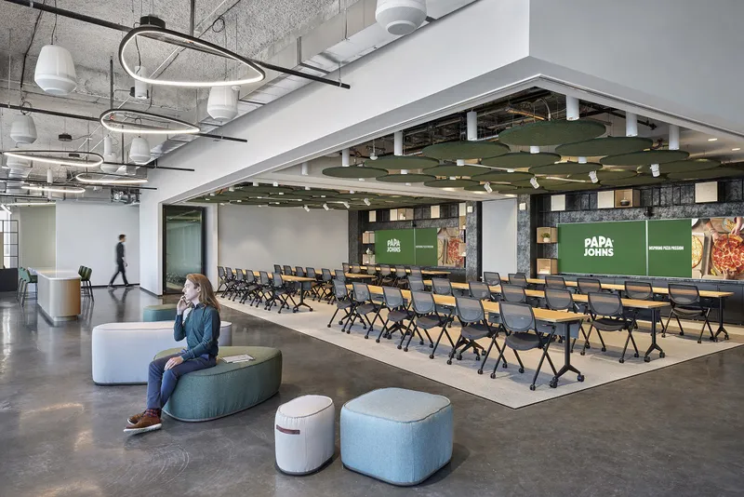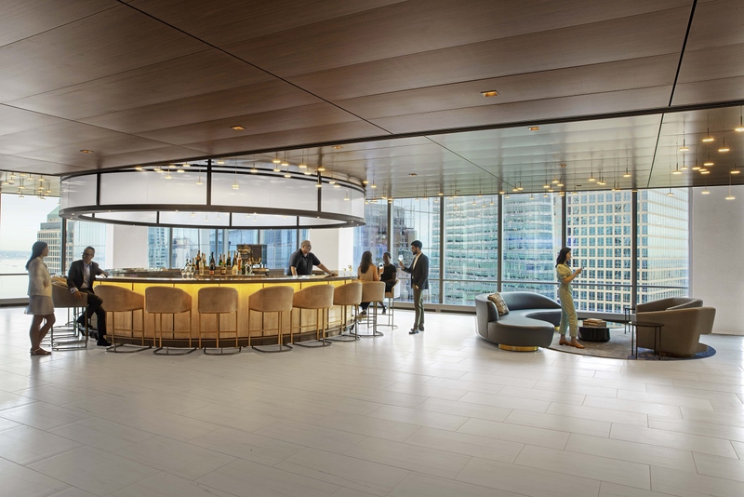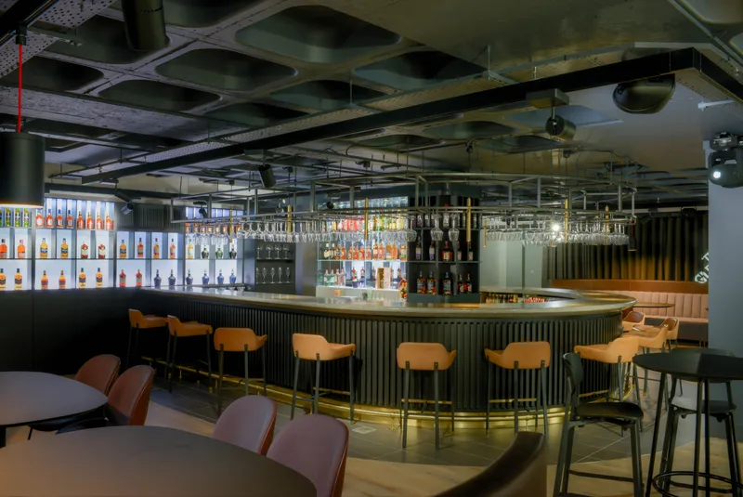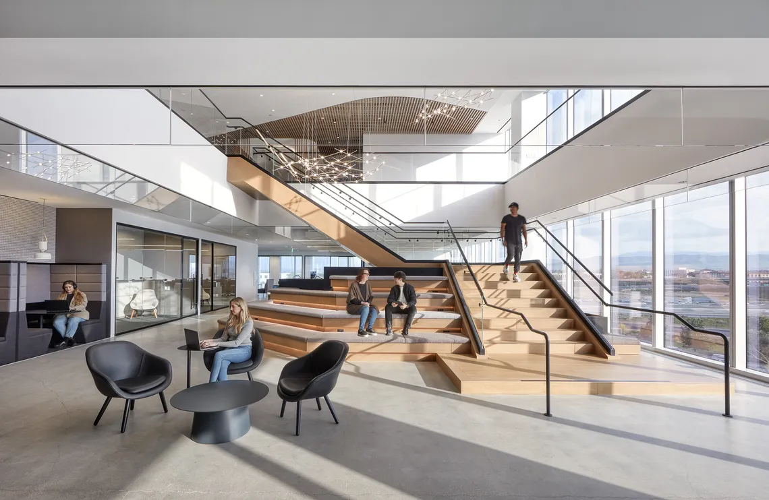
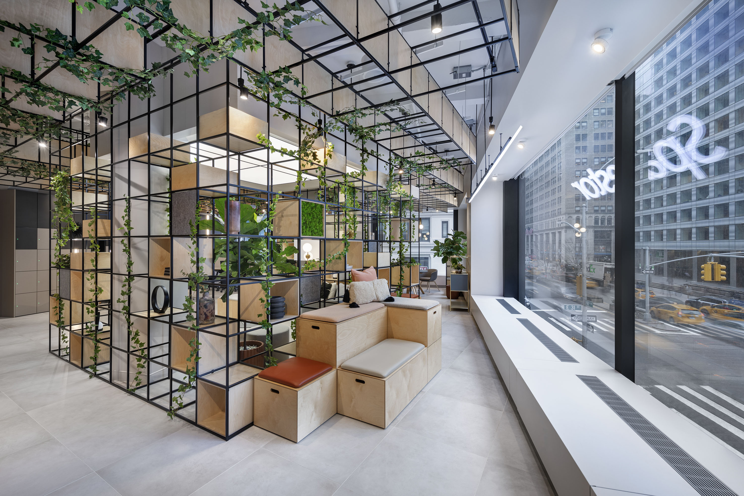
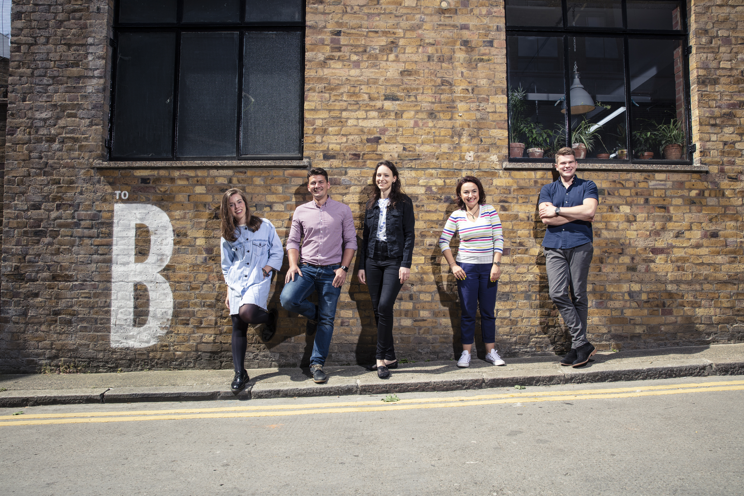
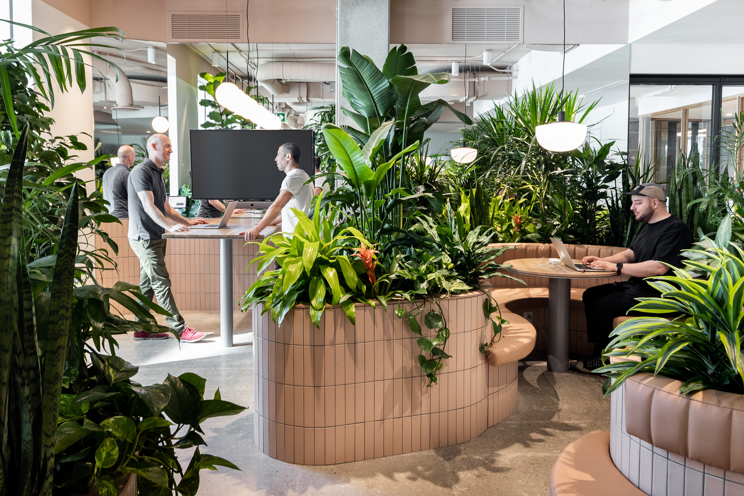
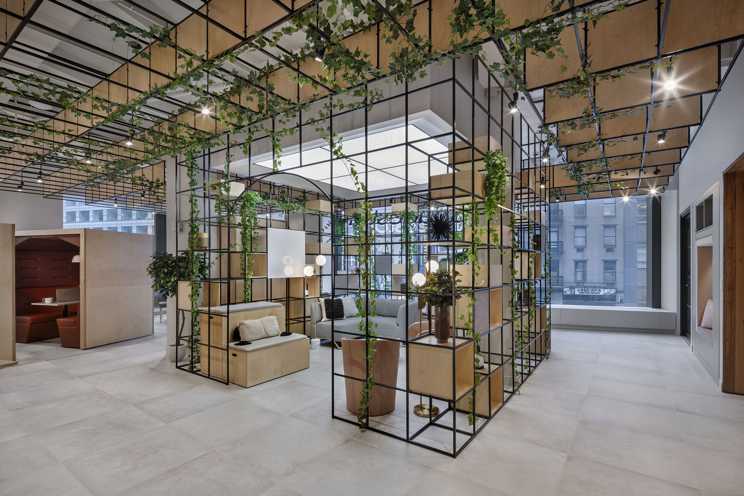
-
Our Story
Discover Spacestor's unique story spanning three decades of long-term engagement with some of the world's most successful and innovative companies.
Read more -
Careers
We are a fun, passionate and lively group of innovators that love a challenge. Discover our open roles and join us on our journey into the future!
Read more -
Sustainability
It’s a primary concern of ours that we preserve and nurture our environment and planet. Find out more about our sustainability commitments.
Read more -
Locations
With global reach and local expertise, we collaborate on projects around the world – find out more about our global design centers here!
Read more

