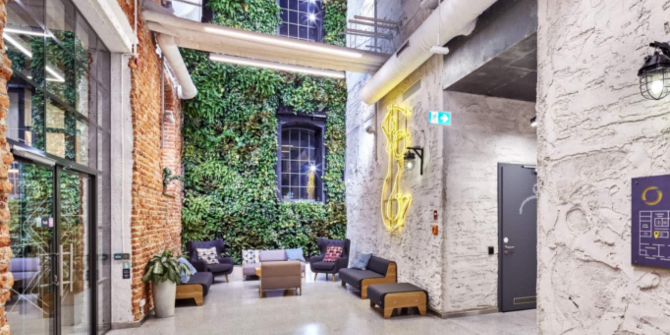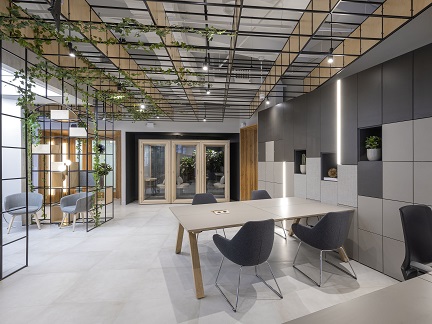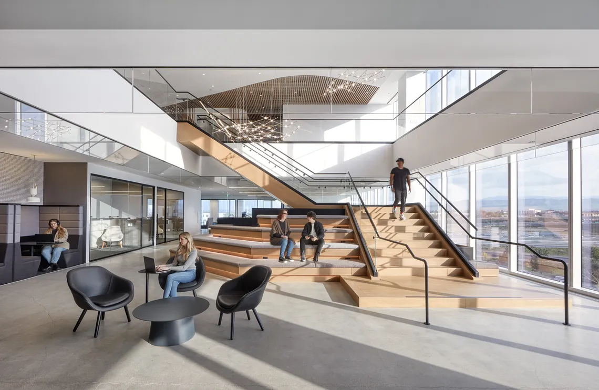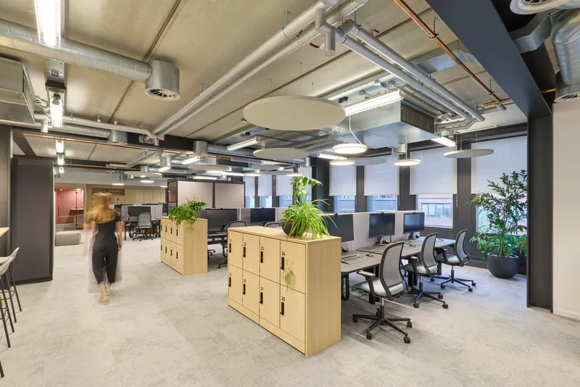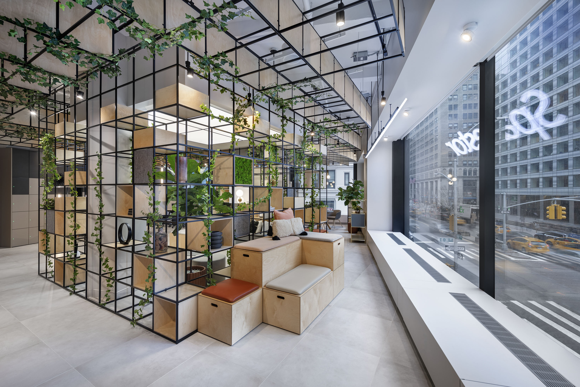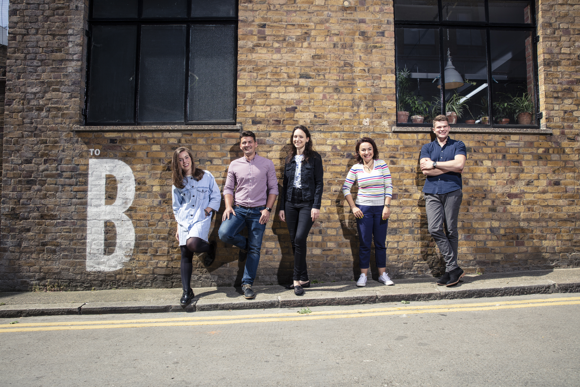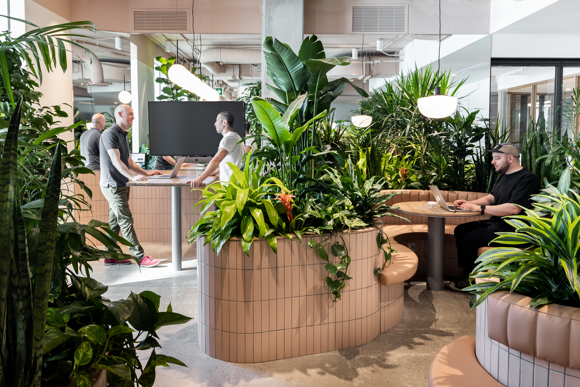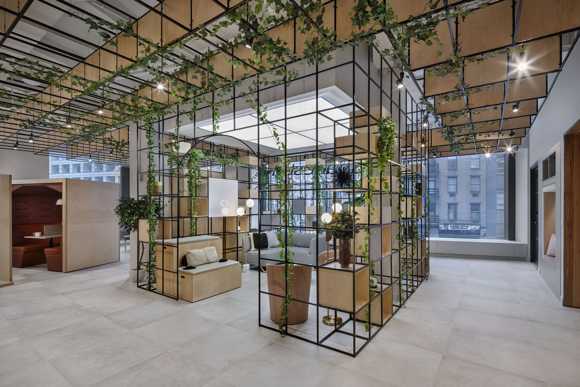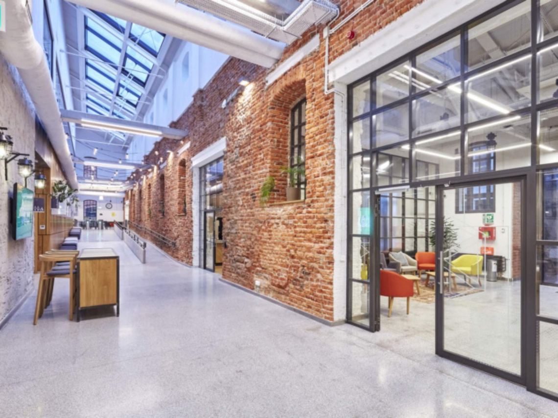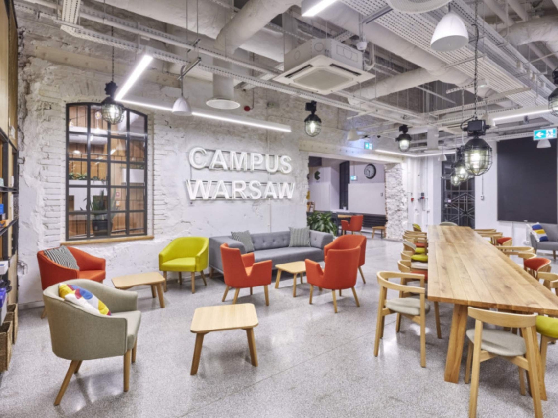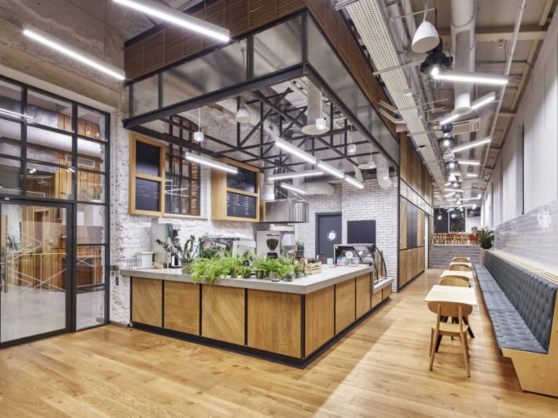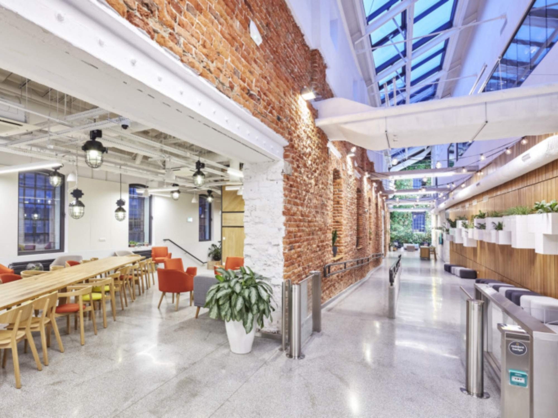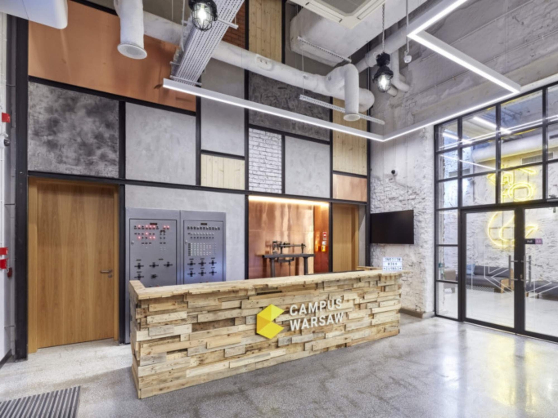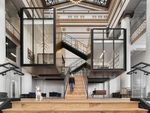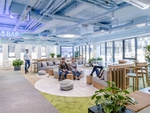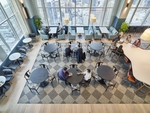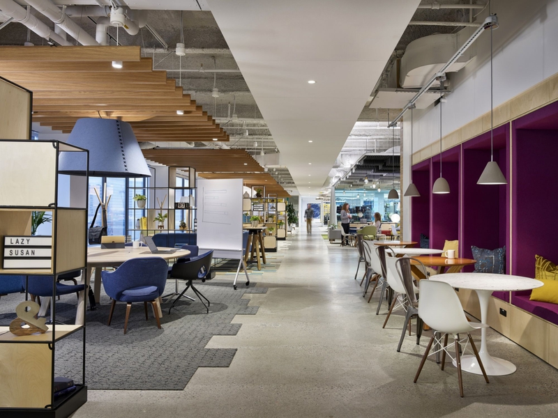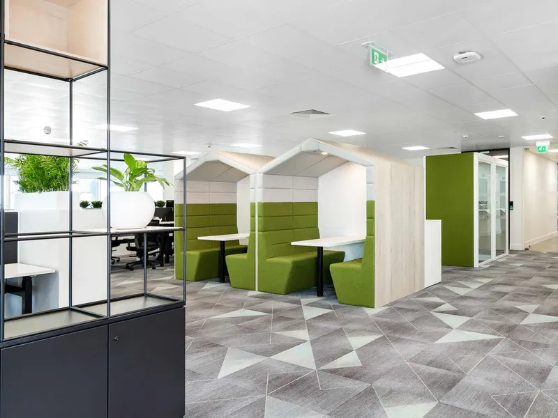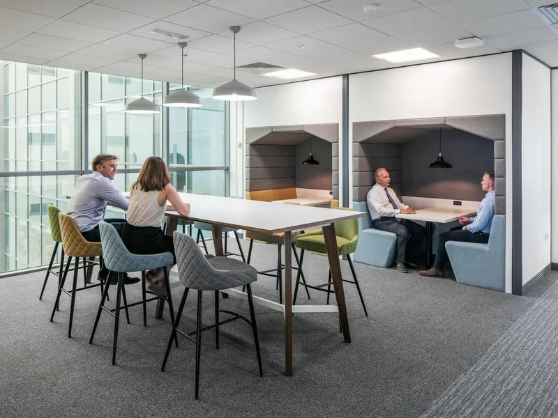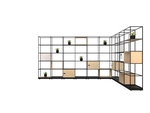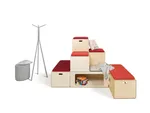Oct. 8, 2018
Cool Workspaces
Massive Design has used its extensive expertise to help Google transform an old warehouse - a former Polish vodka factory dating back to the 19th century into a dynamic and innovative hub for entrepreneurs from across Poland and Central and Eastern Europe.
The best materials from both a user and environment-friendly perspective have been selected, with the project achieving LEED and BREEAM certifications. Referencing the building’s history, special objects salvaged from the historic “koneser” Vodka Factory have been incorporated into the design of Campus Warsaw, as well as other cultural symbols and motifs invoking the local heritage.
The 2,500 sq m of office space has been divided into different zones with flexible office space. On the top two floors of the building are large open spaces, meeting rooms and phonebooths along with several closed co-working areas.
On the ground floor are more informal collaborative-type spaces, including a state-of-the-art auditorium and a spacious cafeteria featuring diner booths decorated with graphics of historic Polish vodka brands. The ceiling adjacent to the diner booths is made from recycled stainless steel perforated for sound absorption, and an original 100-year old exposed brick wall which calls to mind the rich history of the former vodka factory.
The main reception desk is composed of recycled wooden planks, and a decorative reception wall entailing a renovated switchboard of LED-illuminated control lights is a relic from the former vodka factory. Other design elements such as a 10 metre-high natural vertical garden, terrezzo flooring reminiscent of the one used in the 1950s and a large mermaid, the symbol of the city of Warsaw lit up on the wall of the atrium in bright neon lights transform this into an inspiring and nurturing workspace.
Share this article
