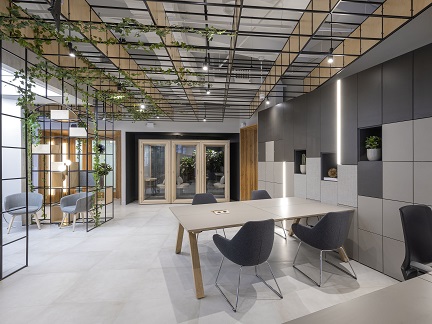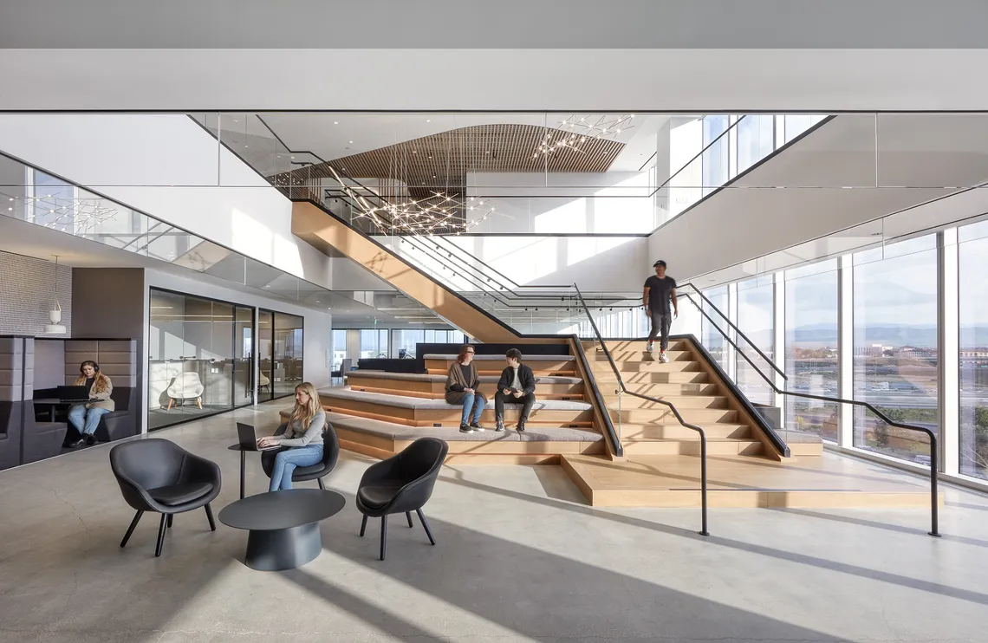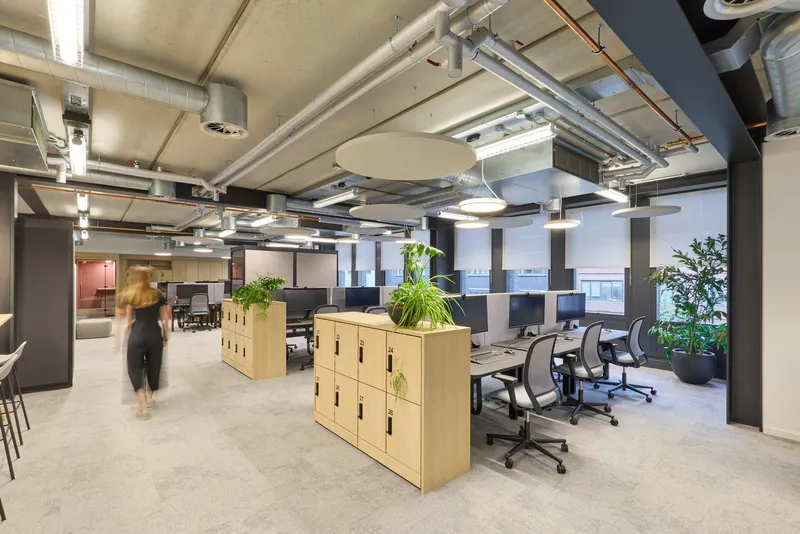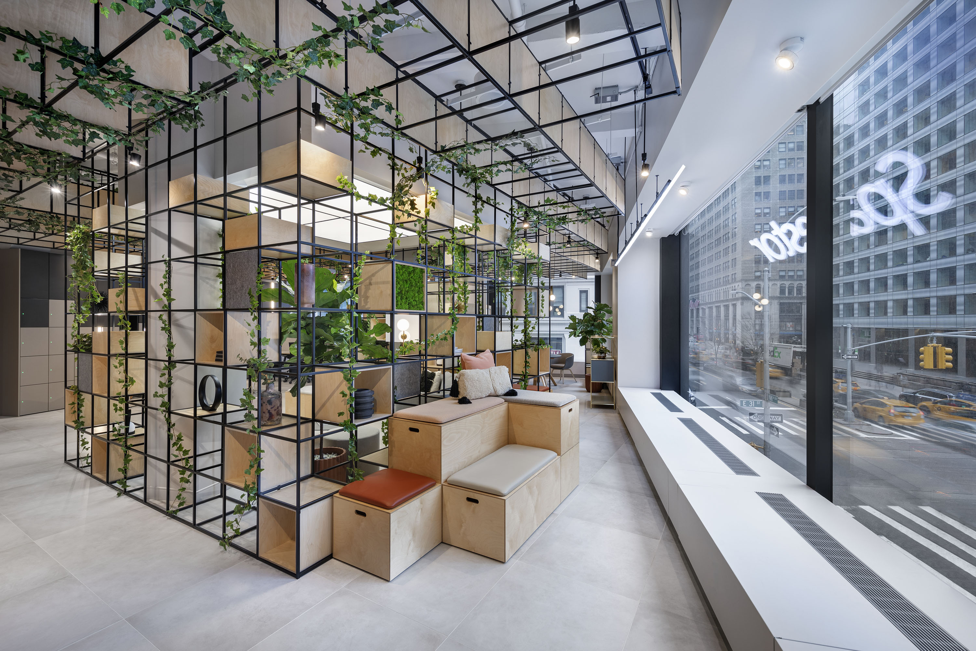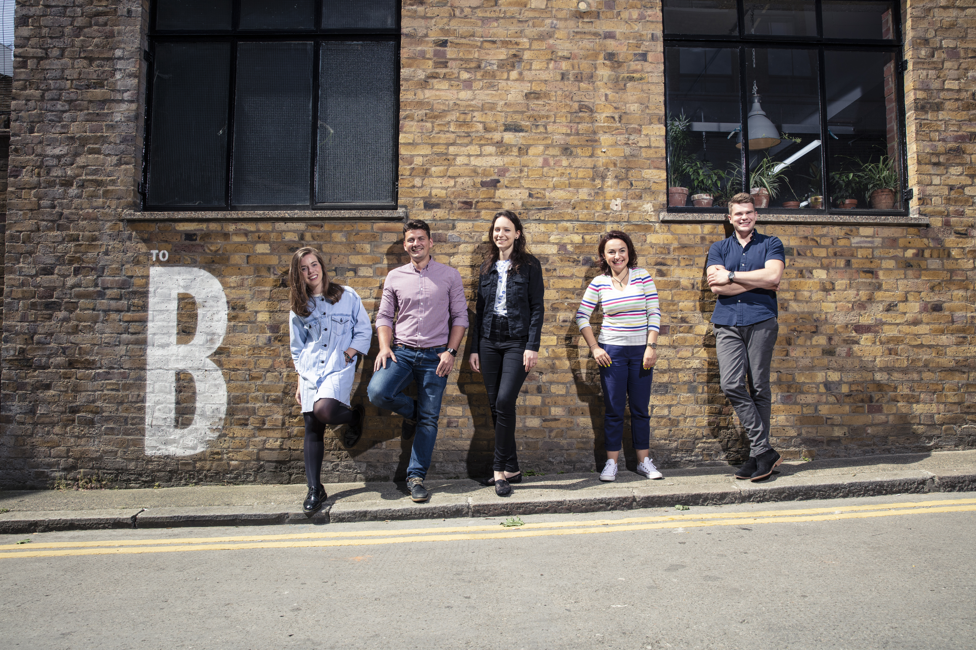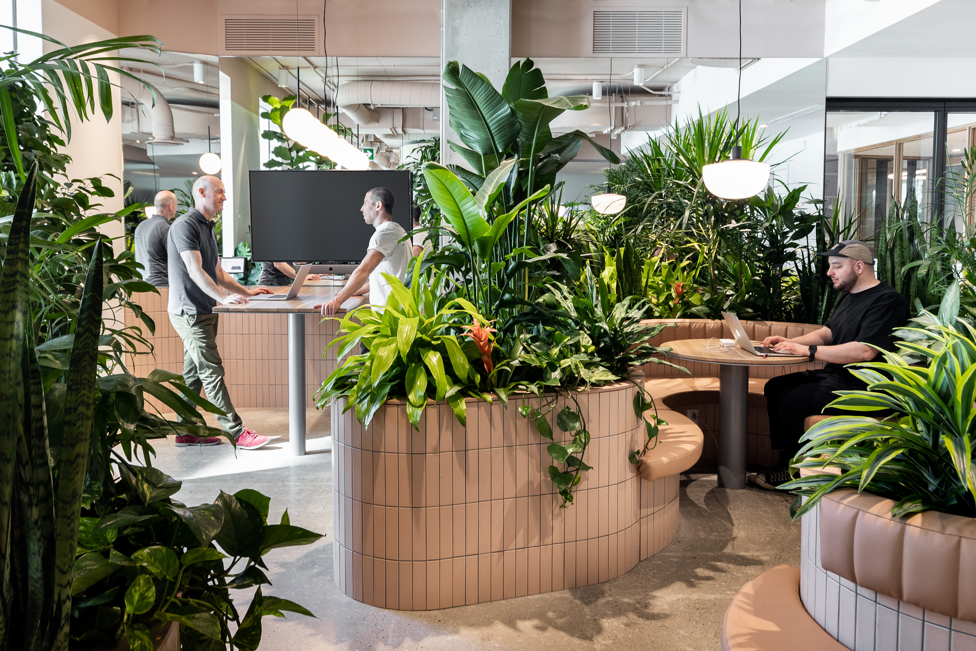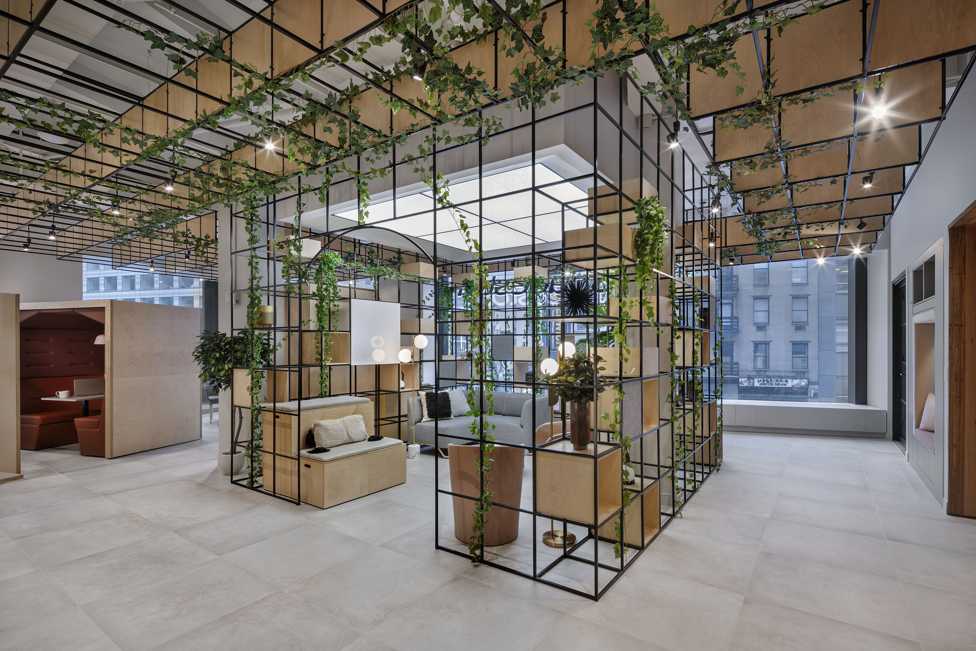Sept. 25, 2017
Cool Workspaces
Security software company Trend Micro recently enlisted the help of Lauckgroup to redesign their workspace in Austin after acquiring the Austin-based division of Hewlett Packard Enterprise Co. Trend Micro wanted a space that would maximise the value of this acquisition and fully integrate the two teams.
Lauckgroup redesigned over 75,000-square-feet of office space, incorporating elements from other Trend Micro locations such as similar building materials and desking solutions, whilst also incorporating new features after assessing feedback from new employees.
The final result is an office space which is both bright, sophisticated and emphasises the company’s vast history. The space features refined materials such as stone and Maplewood, and also has a multimillion-dollar staircase that serves as the main focal point of the office and connects all three levels of the building together.
Brigitte Preston, principal of design with Lauckgroup in Dallas, said “They wanted to have a very inviting, collaborative and open environment, but something that’s timeless, not trendy. They’re innovative in different ways. They are very focused on total employee well-being.”
The stairs were engineered from conception to execution, to ensure that the openness of the office would not be compromised by the need for suspension support. Final details were then added, including linear light fixtures under the steps and handrails which make this staircase an engaging piece of structural art, and not simply just another staircase.
The intricate staircase is surrounded by interactive spaces which encourage creative collaboration between employees. Grounded in the break room, the dynamic staircase directs people through the centre of the building and is lined by open seating lounges and ‘hydration stations’!
A platform stage was built to create a pragmatic element to the space, allowing approximately 300 employees to congregate for office-wide meets. Surrounding the stairs is also a series of conference rooms can also be found which can each be used for varying purposes. To engage this space with the idea of energy innovation, Lauckgroup incorporated an LED lighting system throughout the space to supplement the great amount of natural light fed into the office through high-performance glass walls.
Lauckgroup was careful to position workspaces and collaboration zones in such a way that each employee would have access to natural light. Living walls and planters also feature in this office, which all have their own plumbing and filtration system throughout the space. The greenery features clean air plans which help improve the overall air quality in the space, reducing the need for additional high-energy air purification systems. Images taken from Office Snapshots
Share this article

