
Historical Architecture in the Workplace
Many companies have preserved the fascinating pasts of their space ... how does this affect interior design and the people within the space?
As we explored in our recent blog on the industrial trend in interior design, all kinds of abandoned industrial spaces around the world have been reimagined as incredible, airy offices. This time around, we’re going to focus on workspace design projects that have preserved the fascinating pasts of their buildings in their fit-outs. We’ll explore how historical architecture affects interior design, and also how it affects the way employees feel and work within it. In particular, we’ll look at three inspiring 21st-century case studies of leading tech companies: Gusto’s headquarters in San Francisco’s old Union Iron Works, Google’s Spruce Goose hangar in Los Angeles, and Expensify’s conversion of Portland’s National Landmark First National Bank building.
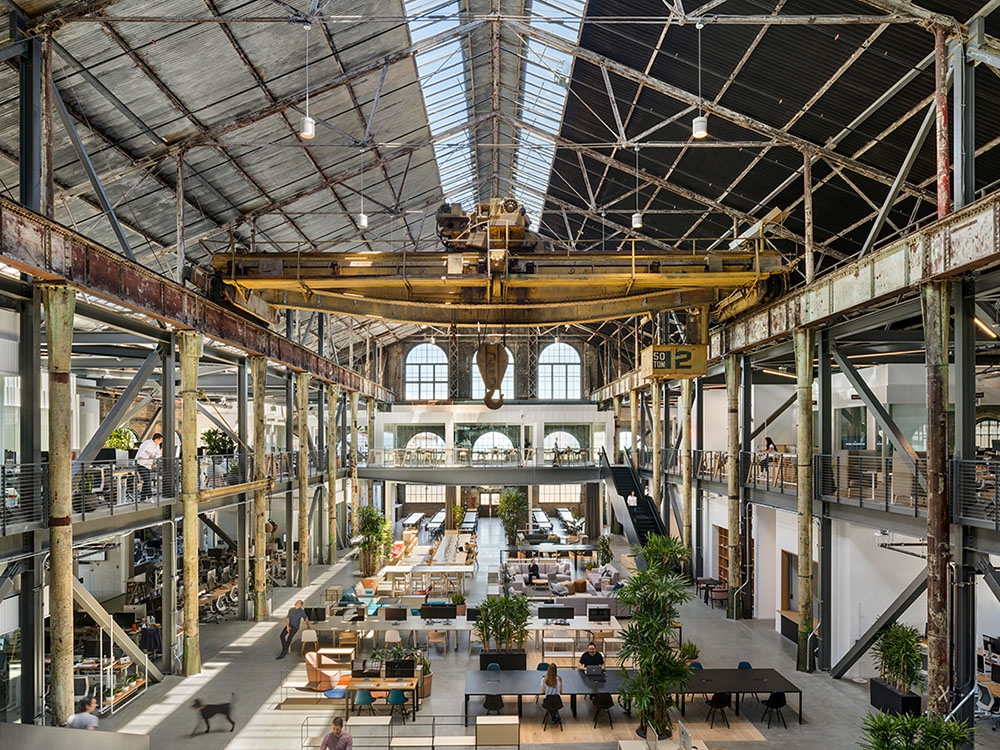
Gusto, San Francisco
San Francisco-based startup Gusto’s huge new headquarters in the former Union Iron Works at Pier 70 was designed by Gensler architects; who also asked Spacestor to installed our Palisades Grid system in its vast open-plan atrium. As Gensler’s design manager Marcus Hopper points out, “This is basically a new building inside an old building.” Many of the original features of the 55,000 square-foot machine shop, which was used for the repair of ships since the days of the Spanish-American War of 1898, were left in place: gantry cranes, lifts, beams, roofing. Furthermore, in keeping with this history, Gusto’s high-tech conference rooms were designed to look like shipping containers. The results? A very modern office, but one in which the spirit of the 19th-century Iron Works lives on.
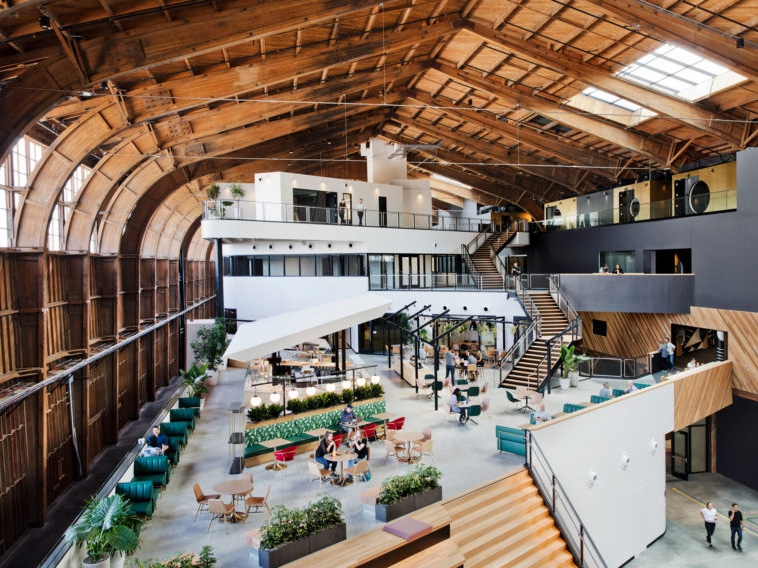
Google, Los Angeles
Farther down the Pacific Coast, Google have taken over not a shipbuilders, but rather a 1940s aircraft hangar; specifically, the massive timber-framed hangar in which famed film producer and aviator Howard Hughes built his Spruce Goose, the largest flying boat in history. “Given the nature of the client organisation and the rich history of the building,” ZGF Architects explain, “the project demanded a wholly unique design approach.” For this, they built a series of new buildings with aeronautical forms within the hangar, while leaving clear plenty of sight lines that span its full length and emphasise its great size, the workmanship of its exposed timber beams, and its historic majesty. Much like our previous example, phone rooms and meeting rooms were designed with aviation themes and given names like Kite and Zephyr. All in all, the Google Spruce Goose, as the space has come to be known, is the perfect environment for some blue-sky thinking. And, while the Spruce Goose only made one brief flight, and Hughes later became a reclusive mad man, these facts are somewhat glossed over; there are, after all, many sides to every story.

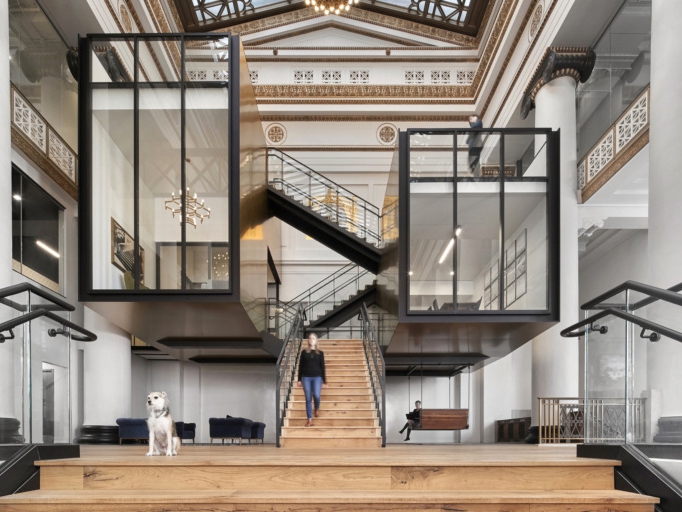
Expensify, Portland
Another of ZGF Architects’ marquee projects is Expensify’s takeover and transformation of Portland’s historical First National Bank building. Not only are its stunning historical features left intact—gigantic neoclassical columns, large bank vaults, Art Deco details, and a very impressive flight of oak stairs at the entrance—they’re harmoniously incorporated into the design. Hence the original staircase leads to a new staircase of blackened steel and glass, and then up to the different floors, each part of which has been reimagined as a possible workplace.

Additionally, as the desks and seats are unassigned, and the conference rooms unbookable, the space pays homage to the early days of Expensify, when its founders worked in coffee shops. In other words, the space is designed to tell a story about its current tenants as well as its original inhabitants; it’s designed as a collection of stories past and present.

Working With History
With their high ceilings, open plans and abundant natural light, ex-industrial spaces and old bank buildings and the like are very well suited for conversion into offices. Natural lighting helps to improve everybody’s mood, while tall and wide-open spaces are great for creative thinking.
But what about these buildings’ unique stories? Grand old buildings are rich in history, and we all appreciate buildings with a history. By leaving some original features intact, and designing new features in keeping with what’s gone before, designers can remind present-day employees of the wonderful events that once took place on their premises: the building of ships for the 19th-century Spanish-American War, the opening of Portland’s First National Bank building in 1916, the construction of the Spruce Goose in the 1940s, and much more besides. And these histories can, in turn, inspire employees in today’s booming industries to think big and make their own mark on the world, and create their own stories for future generations to enjoy.

_medium.webp)
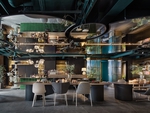
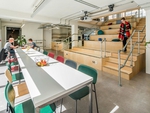
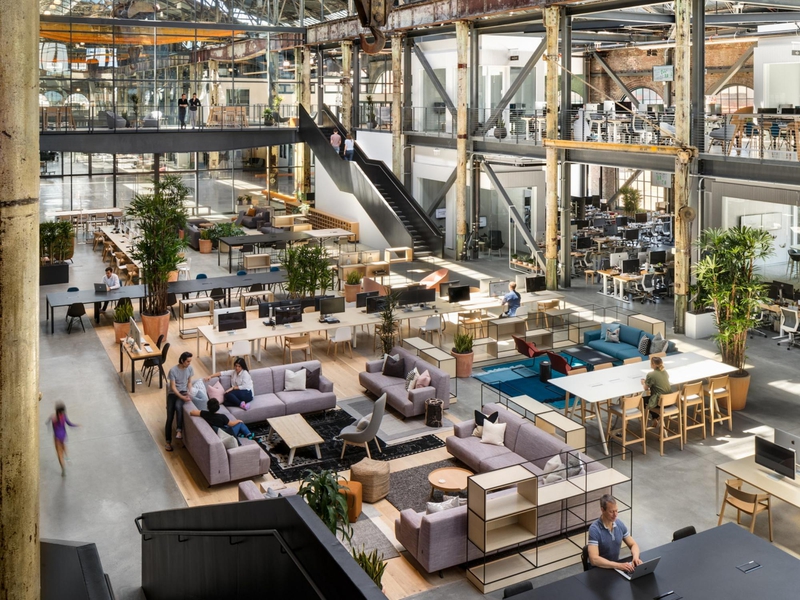
San Francisco-based startup, Gusto, working alongside world-leading architects Gensler, have created a gigantic new off…
TECHNOLOGY & IT
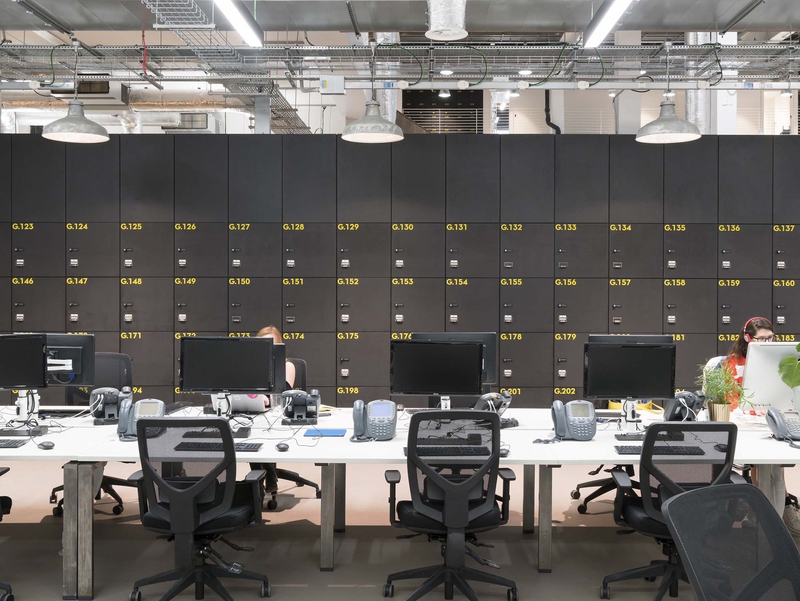
Clothing retailer Boden, working alongside workspace designers Spacelab and furniture consultants Salt & Pegram, found …
RETAIL
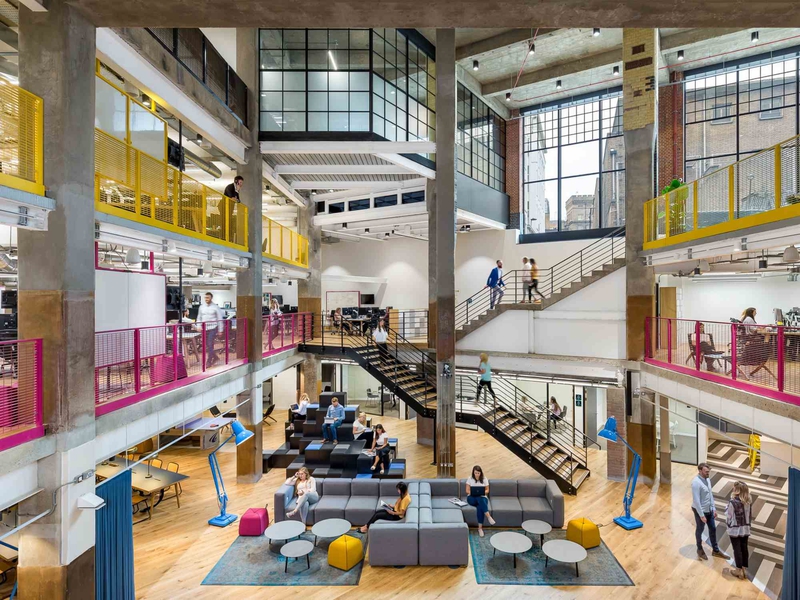
Online photo printing company Photobox Group, recently asked workplace design experts Oktra to transform the old Herbal…
MANUFACTURING