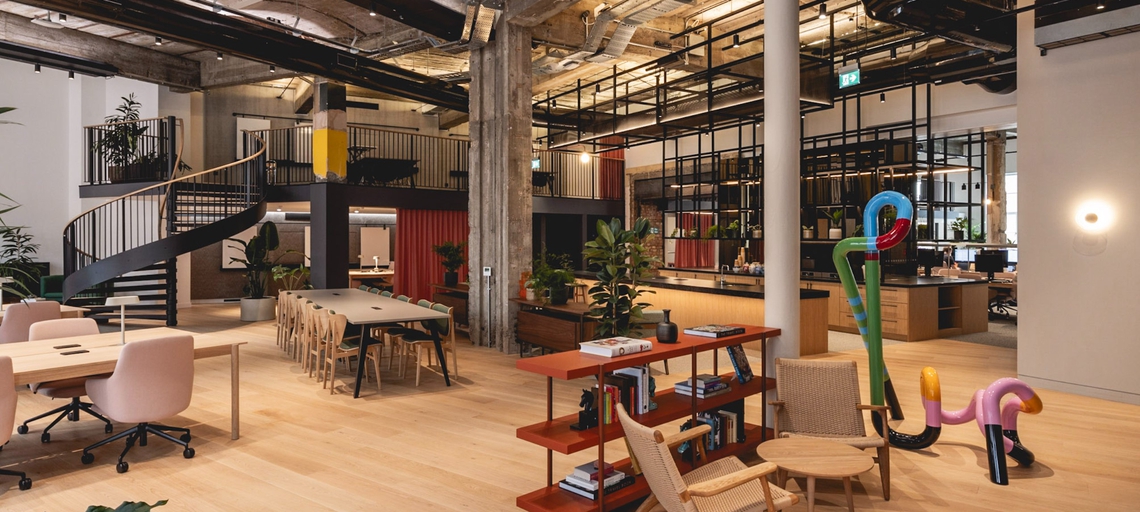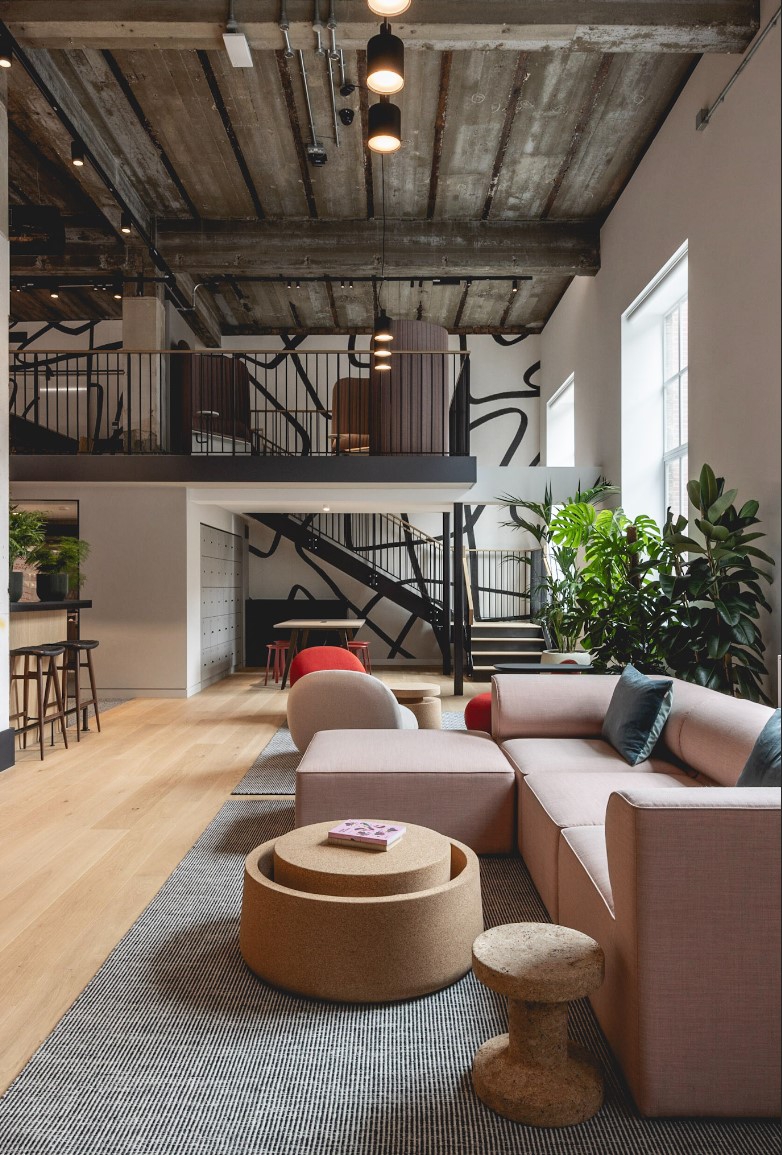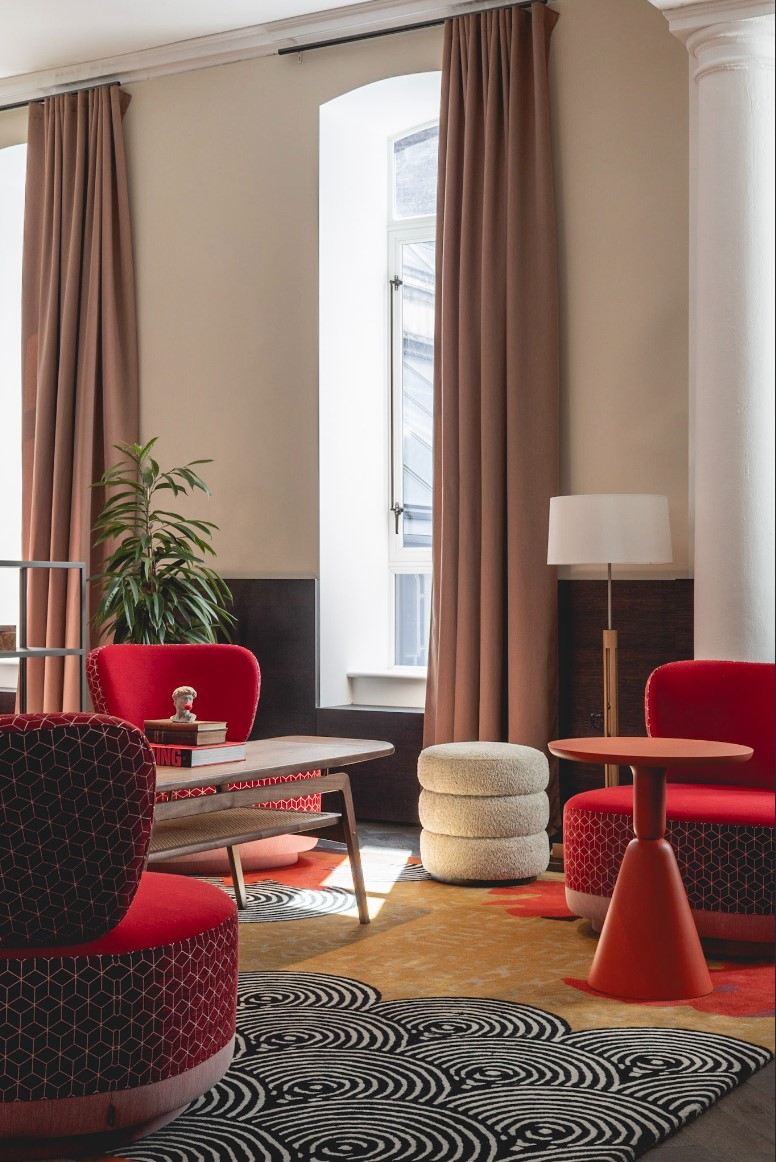
Edelman
Edelman’s new home is a sustainable, socially supportive space which is highly aligned with the organisation’s brand and aims
Cutting edge communications organisation, Edelman, collaborated with architects, Gensler, in the curation of their new UK workplace. Bringing together inspirations from London’s diversity, a sense of social responsibility, and the aim of creating a space which champions creativity and community, Edleman’s London location transcends convention and re-defines its approach to work.
Francis House, a 1900’s-built warehouse close to Edelman’s previous location was the site of the new project, part of a strategic global transformation into the next evolution of work, to set themselves ahead of their competition. With the aim of providing different space types for over 700 employees, Gensler designed the addition of 10,000 square feet through 8 mezzanine spaces to be incorporated into the existing 35,000 sq ft. The integration of spiral staircases and double-height ceilings, as well as the retention of massive windows and exposed pillars, enhances the flow of the space, introducing natural light and an open, dynamic atmosphere.


Curated with the community in mind, Gensler worked to preserve 15% of the buildings heritage as well as partnering with The Furniture Practice as furniture consultants and in-space stylists. Edelman’s existing furniture was reviewed, and vintage pieces were chosen, combining to cover 25% of the overall specification. The Furniture Practice facilitated the rejuvenation of recycled and reused pieces, highlighting the harmony of old and new coming together, whilst creating a strong sustainable identity.
Collaboration with Totzke and Gensler developed customized rugs to add intrigue and artistic enhancement to many of the breakout and collaboration vignettes. The social reach of this collaboration helps to fund the education initiative of Project Mala, a movement which aims to abolish child labour in the hand-knotted carpet industry in India, providing education, daily meals, and healthcare for the children.
Gensler and The Furniture Practice worked closely to pull together a bright, statement scheme, mixing old and new furniture, contemporary textures, and a huge variety of styles. Catering to different activities, the workplace includes open-plan and event areas, smaller breakout spaces, focused zones, secluded offices, and recreational, lounge areas.
Spacestor partnered with The Furniture Practice and Gensler to provide their zone dividers, working to create breakout areas for small catchups or meetings. Palisades II in Signal White provides a minimalist touch, invigorated by woodgrain accessories and plenty of biophilia to compliment the straight lines of the gridwork. Differentiating high and low energy spaces through choice of colours and patterns visually indicates the provision for a range of working styles and employee preferences. The distinctly portrayed moods of each area are prevalent but still retain a flexibility and align with the overall design sentiment.
A whole floor of the new workplace is designated for client meetings and provisions. Central to Edelman’s business is a close relationship with their clients, therefore providing space for them to come and work for the day or collaborate with the Edelman team was paramount.
Inspired by the diversity of the culture in which it was located, Edelman’s new home is a sustainable, socially supportive space which is highly aligned with the organisation’s brand and aims. A vibrant, talent attracting space which champions the power of collaboration, flexibility, and heritage.