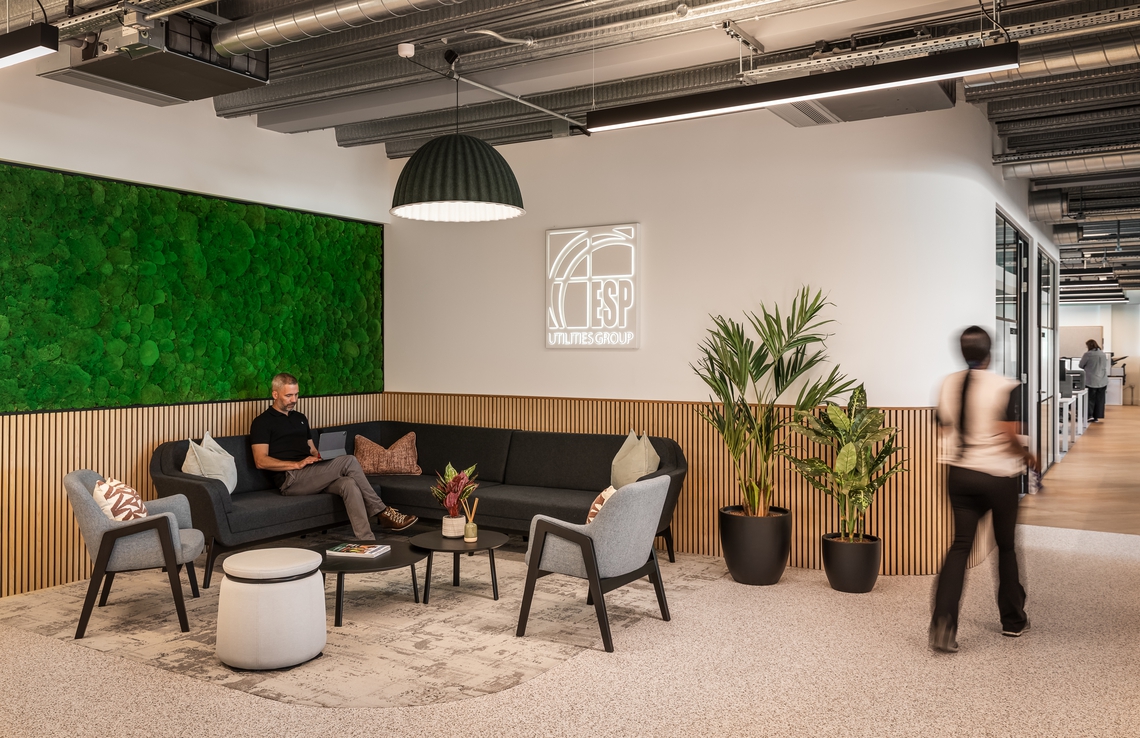
ESP Utilities Group
ESP's new space is well thought out to be welcoming, with attention to every detail.
One of the largest independent multi-utility providers in the UK, ESP had the goal of making a destination regional hub for their team, to encourage the return to the office in view of being more connected and able to collaborate more easily.
Workplace Creations were brought in with their expertise in design and build, to create a vibrant and flexible space, all thoughtfully developed around the people using this environment.
We were pleased to partner once again with Workplace Creations in providing products from our Pods & Booths range, the 4-person Portals Huddle and Portico phonebooth, as well as the popular and highly versatile Palisades II.
Portals Huddle is a private pod for up to four people, designed to provide a collaborative meeting space, without taking up the real-estate of a meeting room. As well as being a space-efficient team space, Portals Huddle is completely futureproof, with its ability to relocate easily, being a plug-and-play solution.
Spacestor’s Portico was also chosen here, as an individual and seamlessly simple pod, with level access to make it more inclusive and easy for all colleagues. Portico is the ideal pod to provide all the essentials, and at ESP it was chosen with a standing-height desk, which allows it to work as a touchdown desk, a private space to jump into for a call, or used for more extended periods of time by bringing in a taller seat.
These pieces both allow for endless workplace reconfiguration, perfect for ESP’s ever-evolving culture.
This space exudes a warm and inviting atmosphere with the use of natural materials and textures and biophilia carefully placed throughout. The palette of greens and pinks brings softness, contrasting with the defined lines of more architectural features, such as the black window and glass wall frames, and our zone dividers.
Spacestor’s Palisades II system provides a zone divider that doesn’t entirely cut off spaces from one another, but provides visual and audial privacy, with acoustic panels and planters. It also provides a display area, where certificates and awards can be in pride of place.
Feature walls with ribbed cladding complement the ribbed lightshades and seating details alongside, while details such as diffusers and ornaments bring depth into the design and combine to feel intentional and inviting. The café-style kitchen carries the same style, with a ribbed-base island, and hanging plants bring an organic touch, the finishing touch in a space where colleagues will be coming to relax, socialize and recharge between activities.
The design here in ESP’s new office makes it more than just another office space – it is an environment where employees can feel cared for, where they have opportunities to socialize and connect with their colleagues, and where they’ll want to be.