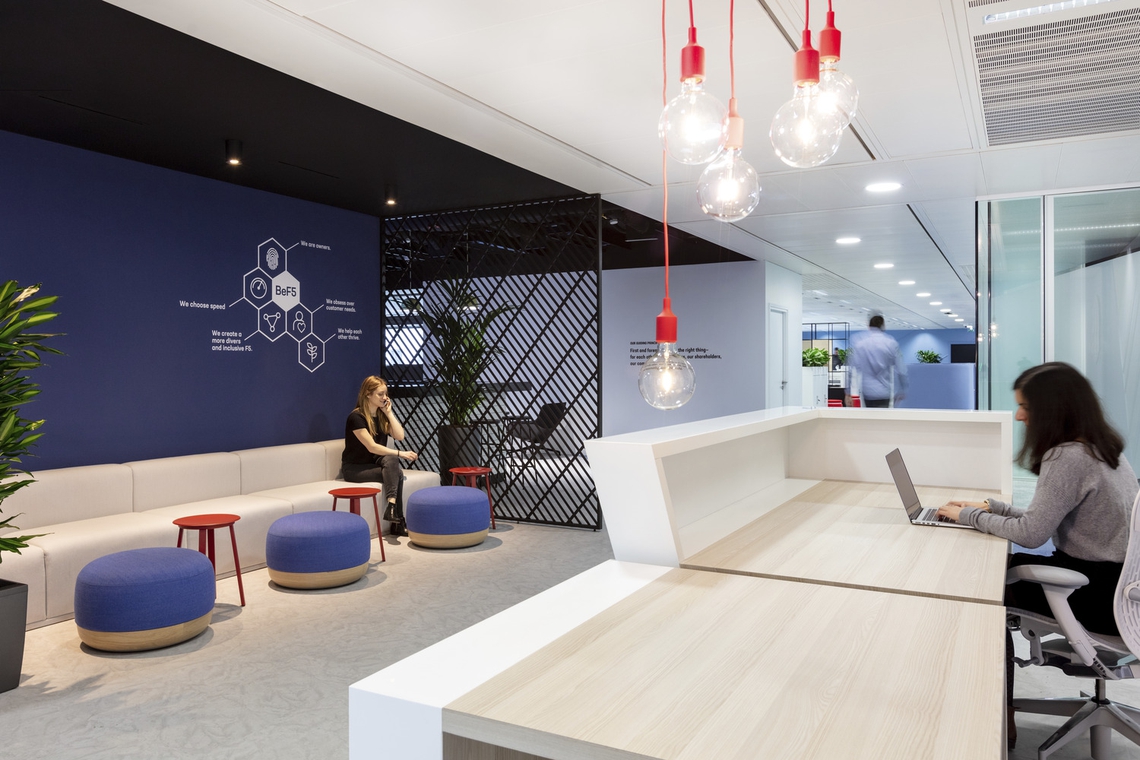
F5 Networks
A vibrant workspace environment focussing on collaboration and wellbeing at the Paris location of F5 Networks
Due to rapid growth at the Paris location of F5 Networks, a leading technology company specializing in app security, they turned to global design and build company Unispace to create them a workspace that could accommodate increased staff numbers, greater number of collaboration areas and an enriching brand experience. In line with their culture and brand values, the design focusses on a corporate yet modern environment, leaning into a palette of rich blues, light colours and natural plywood.
Providing flexible and collaborative spaces were a key element of the design. Away from the standard bench desking, booths, huddle rooms, meeting rooms and large boardrooms allow F5's employees to meet and collaborate in a plethora of locations. The open-plan space allows natural light to filter through, thus boosting workplace productivity and improving wellbeing. To remove the distractions that often accompany an open-plan design, the Unispace design skilfully uses furniture to create zone divisions without building walls.
Using our Palisades Grid zone dividers between the different working areas allows for the simple and attractive division of space into zones and neighbourhoods for specific working styles, without blocking light. The mid-century grid accessorised with natural plywood alcoves compliments the overall design scheme, at the same time as providing much needed storage in the base units and shelving above for brand emblems. The overall result is a vibrant environment that provides a highly branded experience for the employees at F5 Networks.