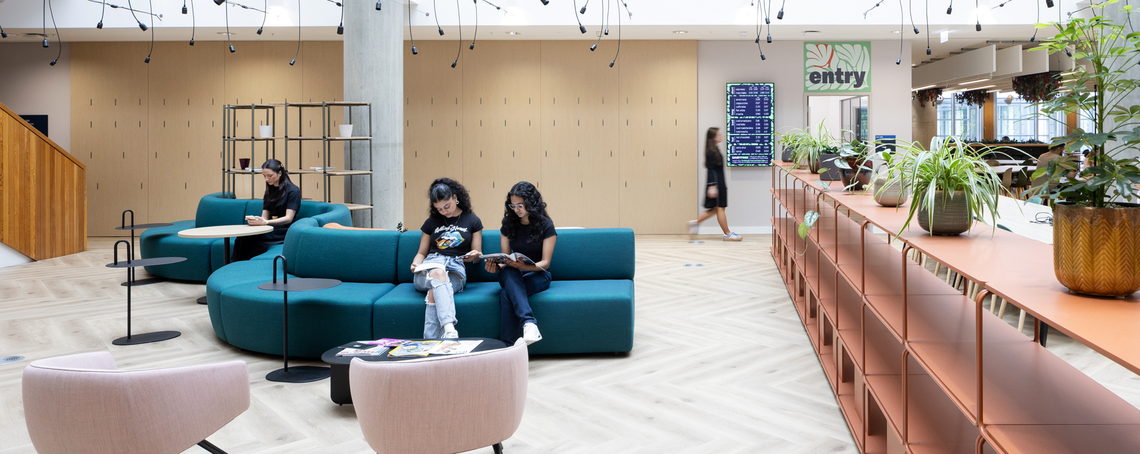
Imperial College London
Imperial College London has unveiled a dynamic workspace that encourages creativity, connection, and balance.
Imperial College London has reimagined its workplace to reflect a culture of innovation and inclusivity, with a fresh new space that has a broad range of spaces for both working and reconnecting with colleagues.
The design at Imperial College London is anchored by two light-filled atriums, where suspended foliage and feature lighting create uplifting destinations for movement and interaction. Alongside, open banks of desking are broken up with pods, striking a balance between concentrated work and casual collaboration.
In collaboration with Morgan Lovell, Spacestor supported the project with a range of modular solutions that balance functionality with character, enhancing both the user experience and the identity of the space.
The floorplate includes a collaboration zone designed for smaller group sessions and agile teamwork. Alongside this, a dedicated pod hub provides private, tech-enabled spaces through Spacestor’s Portals Connect and Residence Connect booths. These create enclosed settings for video calls and focus work, reducing noise across the office. The Residence Connect booths are fully accessible, equipped with push-button entry so they can be used by everyone, designed and built from the ground up to enhance video calls.
Spacestor's Storagewall provides a long run of storage, which has a pleasingly uniform look, tying in with the clean color scheme of blues, greens and purples, paired with the natural wood finishes, and planters placed throughout the space between areas. It all combinse to create a calming and professional atmosphere for users to thrive, whilst still giving full functionality.
We were also pleased to bring Palisades Grid to the project, introducing definition and structure and acting as both a divider and display system. Accessorised with dichroic glass panels, it adds a shifting spectrum of colour and light that reflects the scientific energy of Imperial College London while keeping spaces open and connected. The product has been used to display infographics and images, giving a nod to the work being done on campus.
An existing installation of Hotlocker Forte was kept in this building, with its quality build allowing longevity and re-use over and over, a sustainable solution that saves on materials being used. The planter panels on top, with the light woodgrain finish bring a calming feel with the colour and texture, along with the natural light from the floor-to-ceiling windows.
Wellbeing is a central theme to this space, with a full suite of dedicated rooms including a fitness studio, prayer space, wellbeing room, and mothers’ room. A large canteen and kitchen provide a social heart, while well-placed Teapoints allow quick breaks without adding distraction to the workspace, with a warm wood feature ceiling and clean white tiles and worktop giving it a comfortable and homely feel. The positioning of these two spaces makes refreshment easily accessible at a central location, whilst keeping noise away from focus areas.
Through these integrated elements, the workplace combines wellbeing, flexibility, and inclusivity in a way that supports both individual focus and collective discovery — a setting that reflects Imperial College London’s position at the forefront of research and learning.
Photography credits: Nick Caville