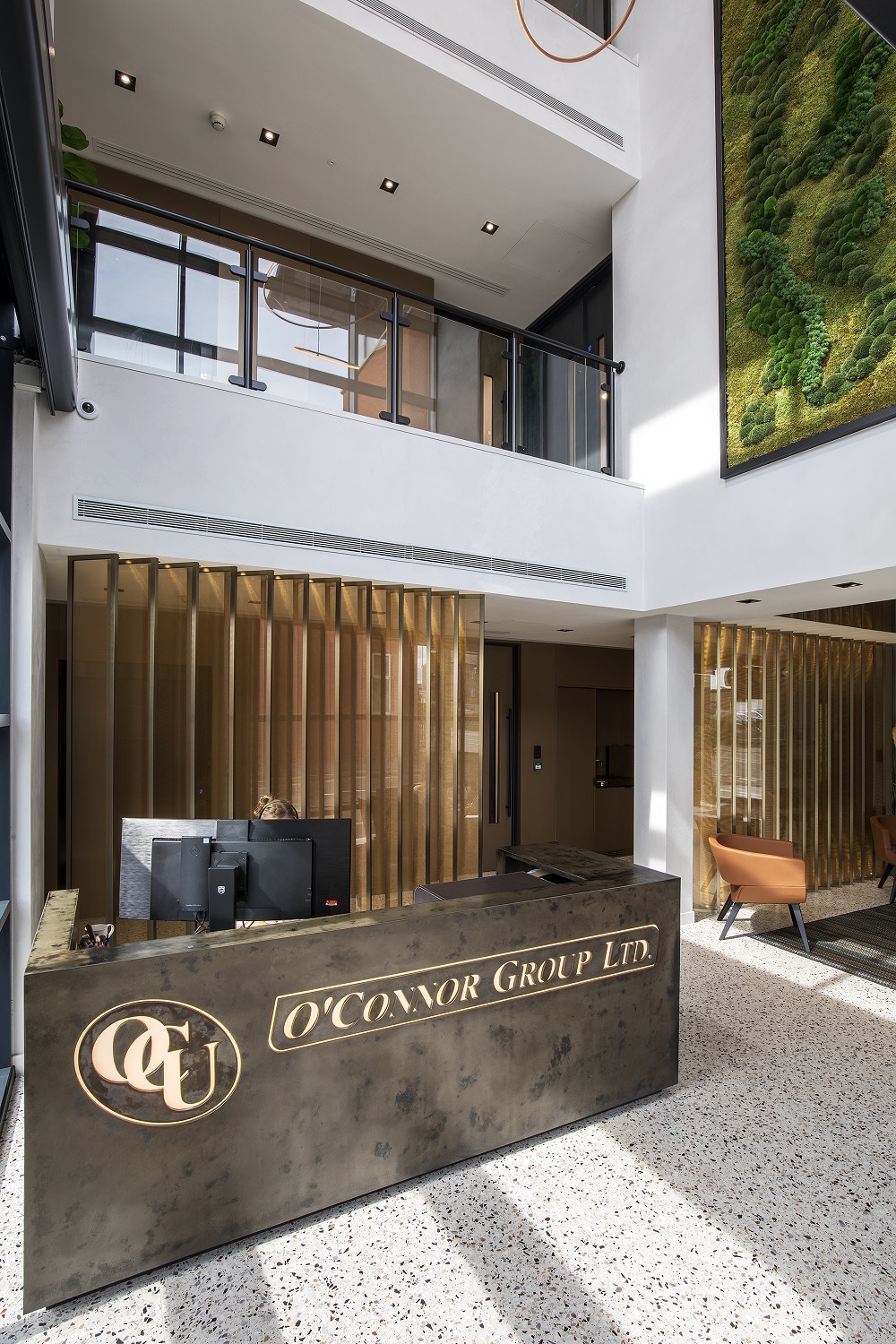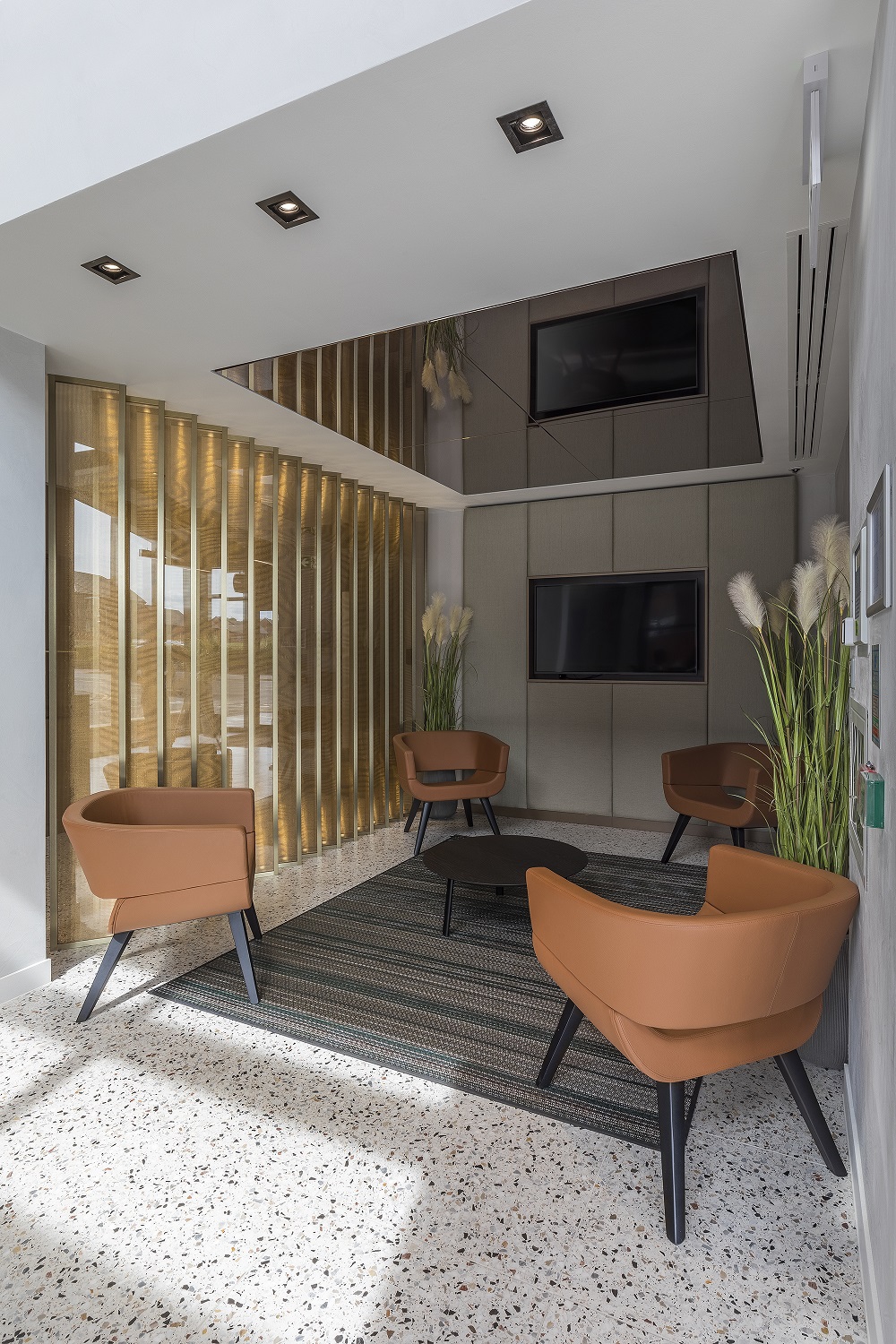
O'Connor Utilities
A stunning three-storey transformation for O'Connor Utilities new HQ, featuring warm colours, rich textures and luxurious amenities
Originally founded in 1994 in Manchester, O'Connor Utilities has been building on its original principles of quality and professionalism for nearly thirty years. Having grown considerably in that time, they wanted to move their workspace to a larger HQ that not only provided for their space needs better, but one that exemplified the O'Connor brand to anyone who entered the space.
Right from the reception with its dramatic atrium, cascading light feature and moss wall, this stunning space portrays the O'Connor brand in every feature. Warm colours and rich textures such as the copper accents and tan leather upholstery create a homely environment and one that allows employees and clients alike to feel at home. The breakout space on the ground floor continues this 'home' vibe, providing a welcoming and rewarding space for employees to collaborate and socialise. Moving on through the ground floor, an expansive gym, fully-equipped, gives employees the opportunity to exercise on-site and further enhance the employee experience. Dedicated shower, toilet and locker facilities suite in with the quality and feel of the rest of the space.


We were pleased to work with Habit Action to provide our Lockers to this design. Modular, customizable and highly adaptable, these lockers have become an extension of the O'Connor brand in their workspace, whilst also enhancing the employee experience, providing their staff with secure personal storage space. Up on the second floor, the executive business lounge and bar space provides an luxurious lounge with a full AV wall for employees to bring clients for social gatherings. Here our Signature Storagewall provides the much needed storage, whilst it's modular nature makes it much more easily customizable, its built-in look complements the bespoke feel of the space
Dedicated quiet spaces are a necessity within the high-tech buzz of the modern working environment. Sometimes employees just need to be alone, or find a quiet meeting space. Our single user pod from the Residence range was placed conveniently near to the rows of task desking, it allows people to find a quiet individual space either for focussed work, or a meeting with one other person. The birch plywood finish provides a raw, natural aesthetic contributing towards the need for a sanctuary. Find out more from the Lead Creative, Michelle Carr at Habit Action, about the creative project journey and turning this vision into reality!