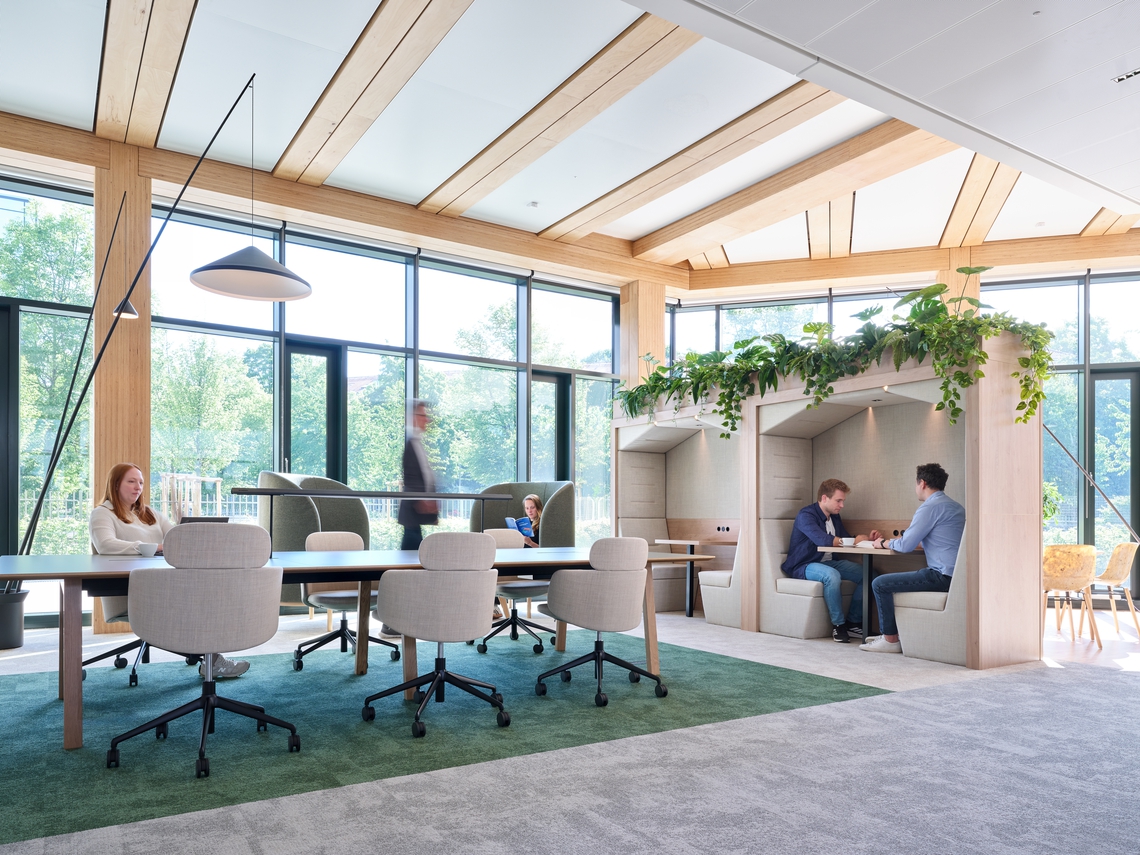
Synopsys Munich
Synopsys’ new office in Munich has ultimate future-proofing and flexibility, catering to needs of a variety of team members
After 25 years based at their old location in West Munich, Synopsys faced the need to relocate approximately 180 colleagues, as the previous site had grown increasingly impractical, with reduced public transport access and fewer local amenities.
The conclusion of the lease marked not only a logistical challenge but a strategic opportunity: to design a future-ready space that could evolve with the organization’s needs.
When looking for their new space, Olly Dickinson, Director of Places at Synopsys explained, ‘It was not simply finding the right neighbourhood; it was finding the right building inside the right neighbourhood.’
This Munich office is unique, with members from all 11 of their organizations’ teams working in the same building. At this new location, centrally positioned near Munich’s second-largest railway station, it has been more than just a change of address. The move represented a chance to reimagine the workspace around openness, agility, and sustainability.
The vision was clear from the beginning: to create an environment that would bring all business units under one roof while supporting vastly different working styles—from focused individual tasks to fast-paced team collaboration, and key to the project was the focus on flexibility and future-proofing.
To bring the vision to life, Synopsys partnered with a known and trusted team. The architectural direction was led by Gensler, to develop the overall workplace strategy and interior design concept. Steelcase wasbrought in for the traditional workstation environment, which is a world class space, using the best materials to create these basis products. Spacestor partnered with Insightful Environments and Synopsys to provide the freestanding furniture pieces, including our Railway Carriage and Palisades products, as cornerstone elements of the design.
Spacestor was brought in to support a core element of the workplace in creating an iconic and flexible environment, with products in that have become signature to Synopsys offices across Europe. The modular, freestanding furniture solutions are a natural fit for a client focused on future-proofing the workspace, and we collaborated closely on this project to ensure that the need is met for now, and that the products will be equally relevant for the brand, and the space, time and time again, as the office space evolves throughout their lease.
The Railway Carriage has been used by Synopsys across many locations as one of a few cornerstone elements. It is a flexible plug-and-play meeting space, which both frees up meeting room space, and helps in dividing space without building walls.
One of the key ways the company introduces branding into a space isn’t just through signage, but through the palette, the products, the fabrics — the look and feel of the landscape itself. The team needed signature features that would help employees instantly recognize a new office as part of their broader organizational culture. Spacestor was instrumental in delivering those experiences.
The design was not about permanent installations or heavy construction. It was about freestanding, moveable, and sustainable pieces that could be reused, repositioned, and reinvented as the company’s needs evolved. The entire office space is within one large room, which has been carefully zoned using furniture and dividers.
Spacestor’s Palisades II were used as part of this, another signature piece that colleagues see and recognise across locations. They divide spaces and provide acoustic and visual privacy, with the flexibility to relocate and reconfigure them infinitely
Another relocatable product chosen of Spacestor’s range were the Portals Quiet pods. These were a custom design for Synopsys in this location, due to different regulations which required the pods to have a custom ventilation system, and for maximum ease when relocating them, castors. The idea of this is that the office layout can be changed over a weekend, as the company may find a different use for an area.
Verandas, as a product designed for day 2 and beyond, supports the sustainability goals of this project by design, minimising waste and encouraging reuse of the existing furniture to create a new space. The Verandas were specified in black, with seating on one side in a woodgrain finish, complementing both the Portals and Palisades products.
Sustainability was not just a box to tick — it was a guiding principle. The building’s LEED Platinum status was a significant factor in the site selection. But just as importantly, the internal design focused on product longevity and environmental responsibility. Furniture was selected for its potential to be reused over time, reducing waste and the need for future fit-outs.
The emphasis on freestanding architecture meant that no major demolitions would be needed if workspace layouts changed — minimizing waste and embodied carbon over the life of the lease.
Our Forte storage was used in this project in several applications, with Waste units, Lockers, and cupboard storage, all in the same finish as other products provided by Spacestor, which ensures the project feels intentional and flows throughout.
Custom Palisades Wood was also used alongside Forte, with a seamless look allowed by the endless customization and modularity of the product range.
Socially, the space supports more than just work. Located with easy access to local restaurants and entertainment, it sits in a thriving neighbourhood built for living, not just working. The landlord’s community-focused approach has led to a workplace ecosystem that serves employees holistically.
The design language of the space blends natural daylight, bold signature elements, and a refined materials palette to create a clean but vibrant aesthetic. With 4.5m slab heights and large window lines, light was a major design asset. The open-plan format made full use of it, enhancing well-being and energy.
Colour selections leaned on muted, modern tones that allowed Spacestor’s signature features, like the Railway Carriage and Palisades, to stand out as visual anchors. Fabrics and finishes were chosen both for durability and brand alignment, creating a space that feels intuitive, inspiring, and unmistakably part of the company’s global footprint.