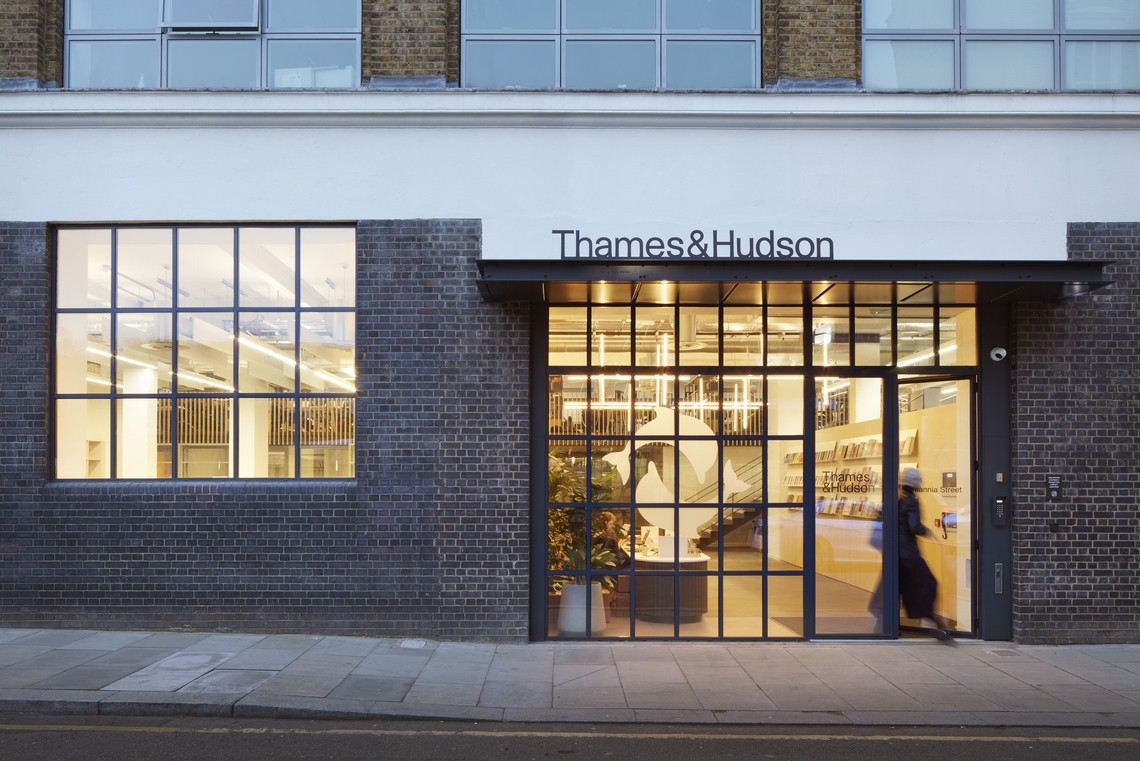
Thames and Hudson
Thames & Hudson’s new office space is a visual narrative, framing both old and new masterpieces.
One of the world’s leading publishers of illustrated books, Thames & Hudson was founded in 1949 by Walter and Eva Neurath, with their passion for books, knowledge and art, and a vision of creating a ‘museum without walls’. The company name originated from the rivers that run through London and New York respectively, reflecting the international nature and outlook of the business.
The 2200sqft space that Thames & Hudson are now based in had a number of features already built in, which lent itself to a clean and modern aesthetic, with tall industrial windows, high ceilings, and skylights. These features create a light and airy atmosphere, which has been further enhanced by the curated design. It uses a lot of natural and undistracting finishes, pale neutral colors, and biophilia to soften what otherwise could be a hard look.
Pops of colour incorporated into the seating add character, not to forget the thousands of books displayed on bookshelves throughout the workspace. The whole space was designed around creating these books as the central hero feature of the space, and they are more than just a visual feature, but inspirational pieces, showcasing the attention to detail that Thames & Hudson commits to.
Starting with the modern and welcoming Reception area which proudly showcases the company’s heritage. The original, detailed symbol of two dolphins, a nod to the brand’s legacy, is prominently displayed, setting the tone for the entire space. This office, designed for Thames & Hudson’s London-based team, is built with flexibility at its core, offering a variety of spaces that cater to different work styles and needs.
Spacestor were pleased to partner with Collaborate Furniture to provide a number of furniture configurations that were customized to blend in to this space. Forte Storage was made to measure, fitting in with the existing structure to provide shelving for the pieces that are published. The product also acts as a dividing system between areas of the office, in the large, high-ceilinged space, so that teams are divided but not cut off from each other. This was a priority in the design of the project, creating neighborhoods so that teams could sit together, although the space is very open-plan and free-flowing. Collaboration and communication are also supported through this workplace arrangement.
The office layout includes semi-enclosed spaces ideal for small group collaborations, creating focused areas for work and conversation. Large tables are throughout the space to allow larger group discussions, while meeting rooms offer privacy for more formal gatherings. Classic office desk workspaces also part of this design, surrounded by bookshelves that constantly remind what the company’s purpose is. These workspaces are bathed in natural light, streaming through expansive, boldly framed windows, creating an uplifting and energizing environment.
In one of the meeting rooms, a Mediastor unit from Spacestor takes centre stage. This unit, designed to integrate shelving, serves as both a functional storage solution and an exhibition space for Thames & Hudson’s works. The Mediastor unit provides the perfect platform for team members to visualize concepts together, whilst also supporting connectivity, by allowing the team to easily connect virtually with members of the global Thames & Hudson network, enhancing communication and workflow across locations.
Thames & Hudson’s new modern and minimalistic workspace displays the strong loyalty to the brand heritage, simultaneously embracing what is needed for the publishers of today.