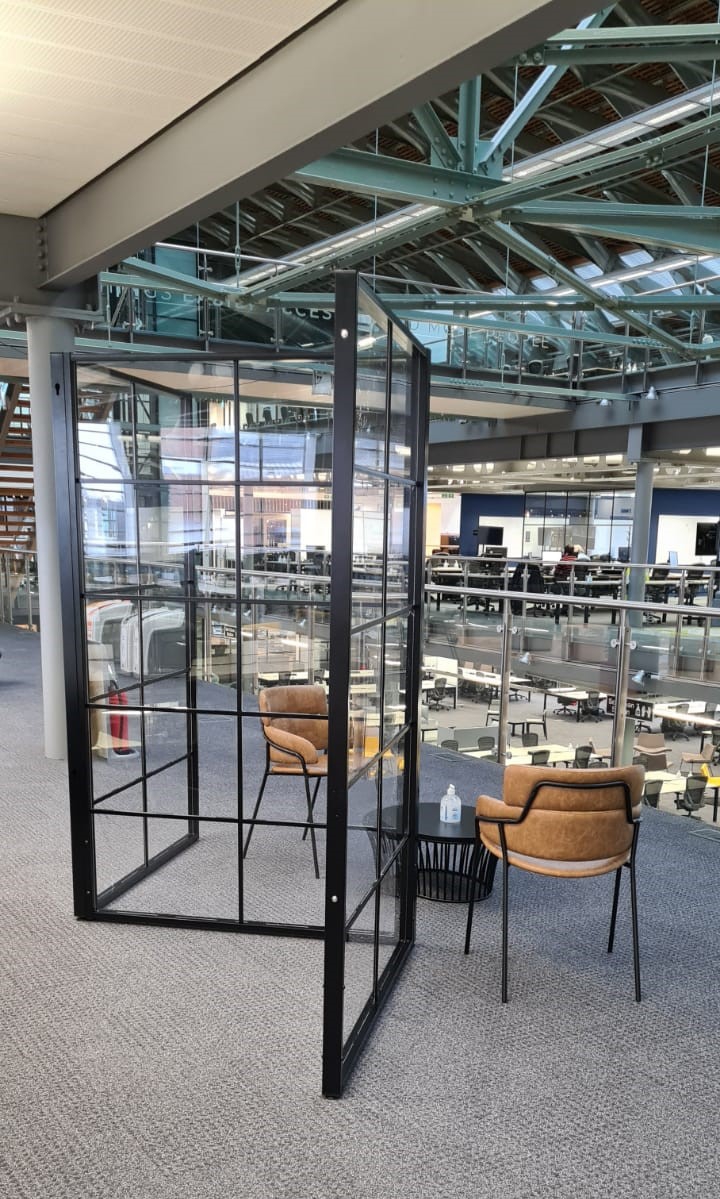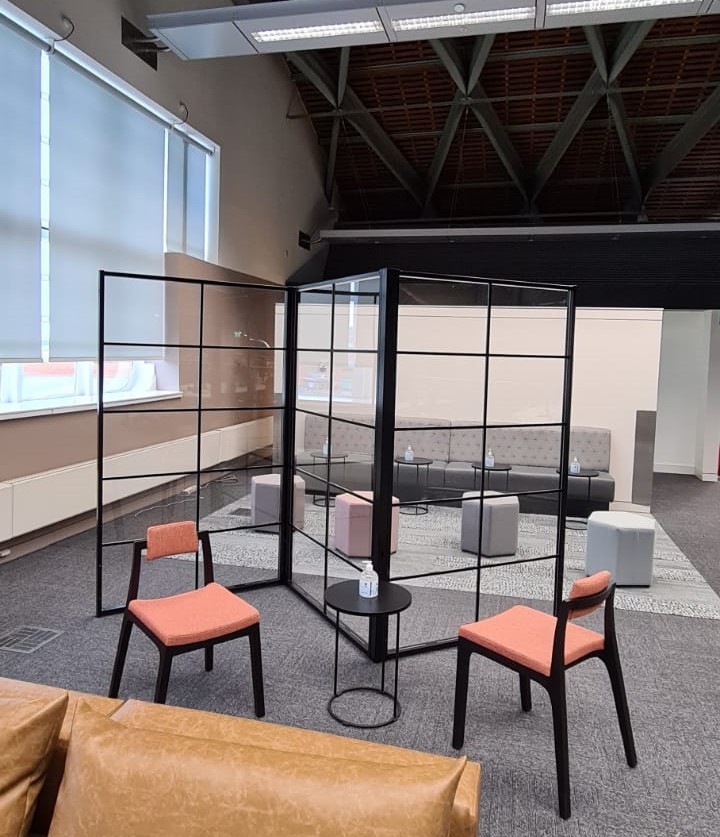
The Very Group
A fashion-forward and safe environment for the employees of the well-known high street retailer, Very.
The Skyways House, a 12,400 sq metre former aircraft hangar, is the impressive home of Very's Liverpool-based HQ. The Very Group has recently transformed their campus into the ideal space for innovation, collaboration and continuous learning, as the £2bn-revenue retailer work towards a permanent hybrid working model for their employees. Very called on design and build experts Greemount Projects, to carry out this bold transformation for the 2,100 colleagues, who are now beginning to split their time between their home and stunning new offices.
The design of the aircraft hangar, creates the perfect open plan office environment, and is filled with a plethora of break-out and collaboration spaces. The industrial feel is reflected in the furnishings with polished concrete, sleek oak floors, minimalistic lighting and black mid-century crittal style design motifs. Used throughout the space, our Palisades provides the perfect screening solution, to meet the needs of the post-covid workplace, thoughtfully and aesthetically. It makes use of clear panelling to re-enable the human connection with visibility, whilst giving teams the reassurance they need to get back together again safely. Palisades also anticipates the evolving and constantly changing workplace, and it's built-in flexibility means that Very could repurpose their screens into freestanding or other mobile screens at a later date.
The entire project has been delivered to the highest environmental standards, with all existing furniture being recycled. This latest reinvigoration of Very’s campus, which has also been replicated at its Bolton customer care centre, complements the existing wellbeing area at the Liverpool HQ.


This cutting-edge, rejuvenated workspace now provides the ultimate on-brand, safe and secure environment to give Very's employees the best possible experience when they are in their offices.