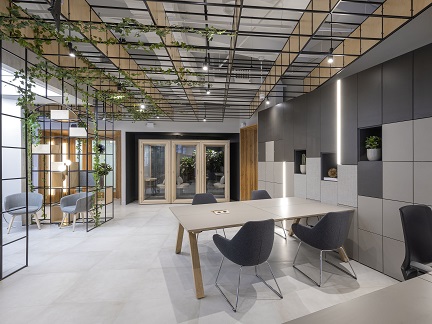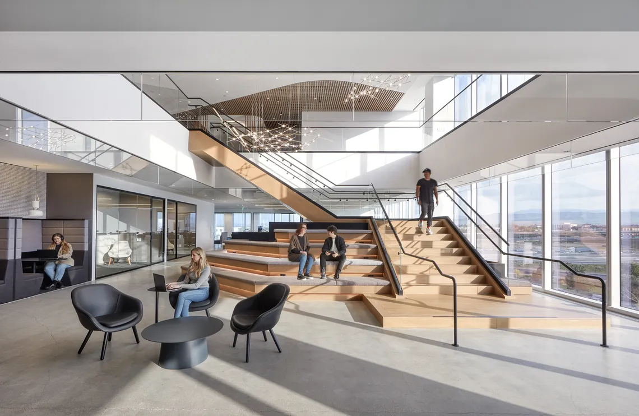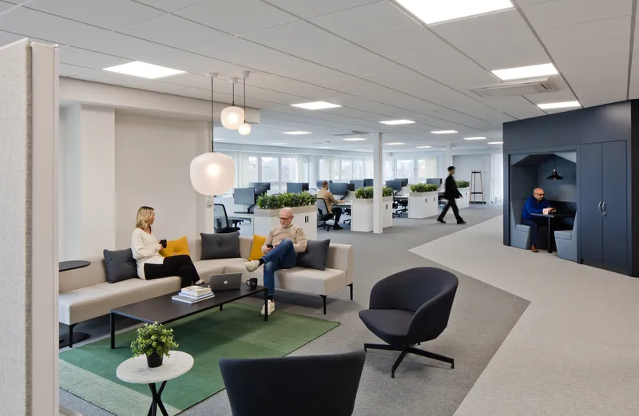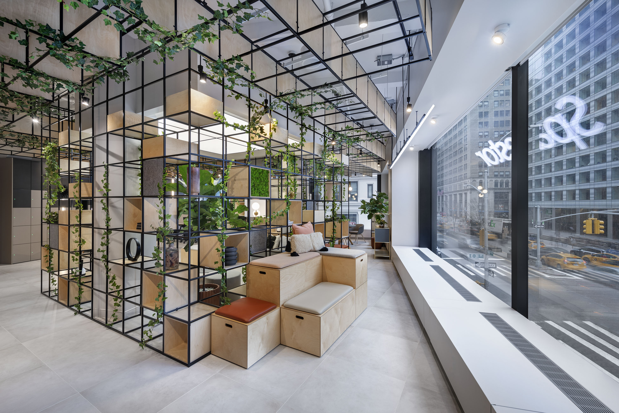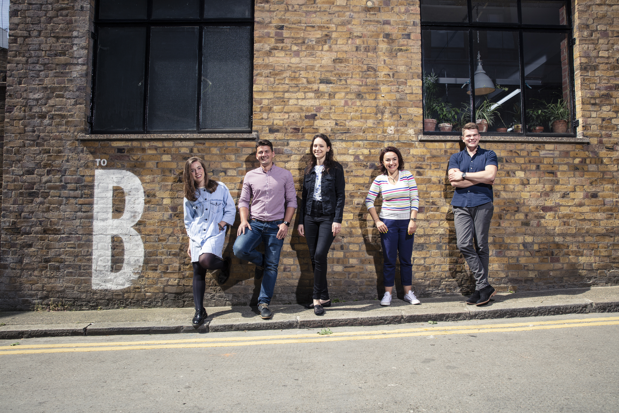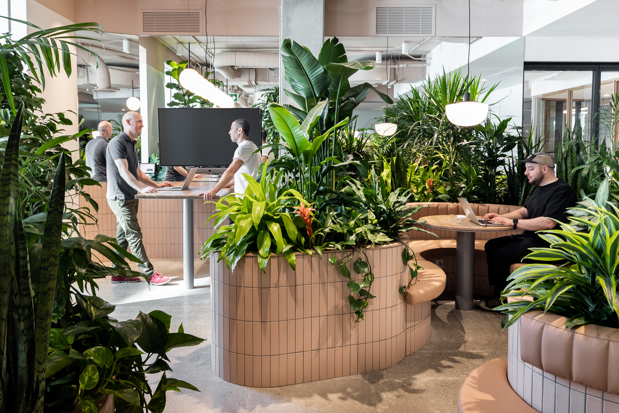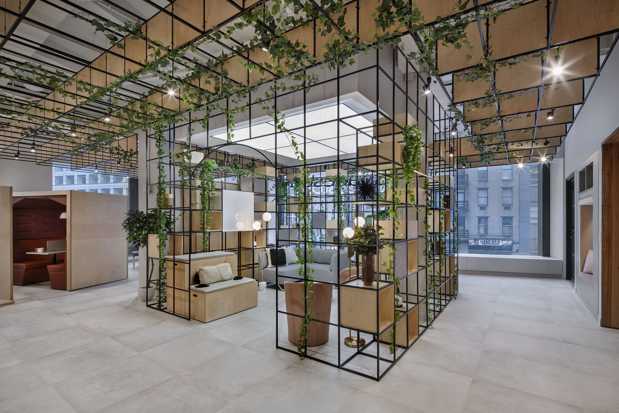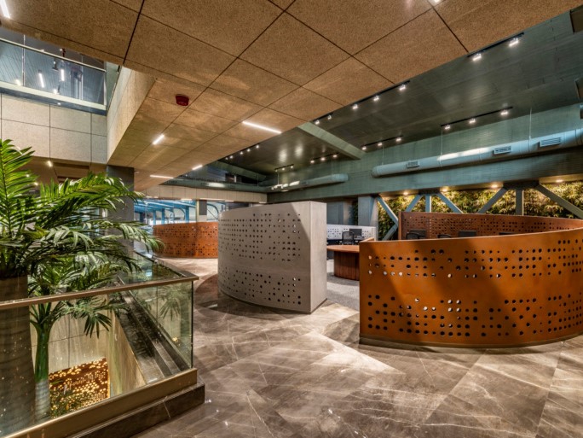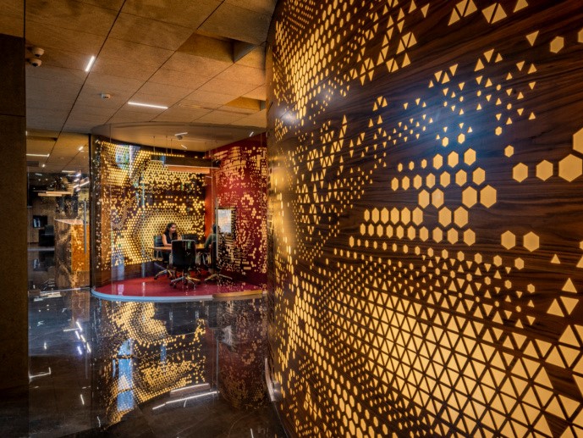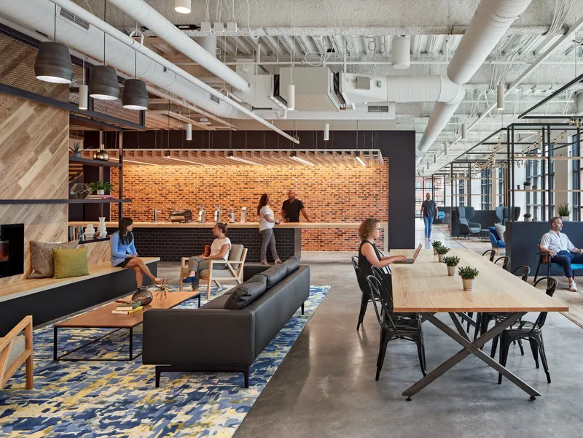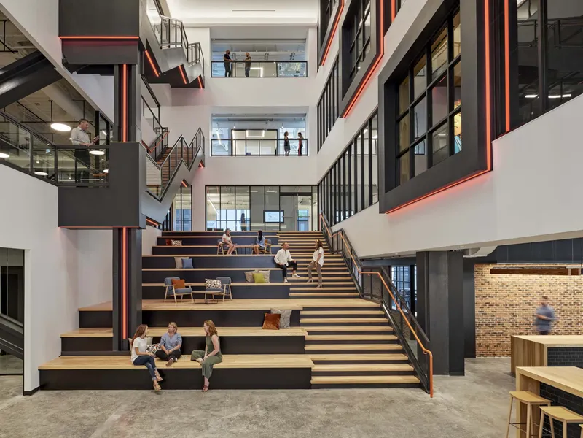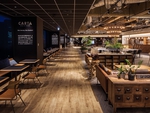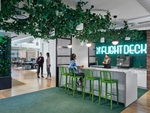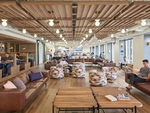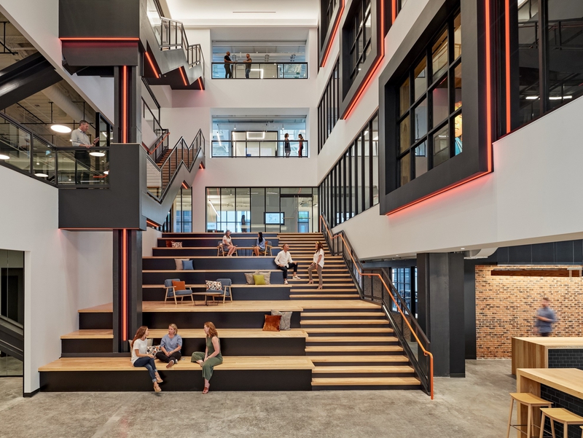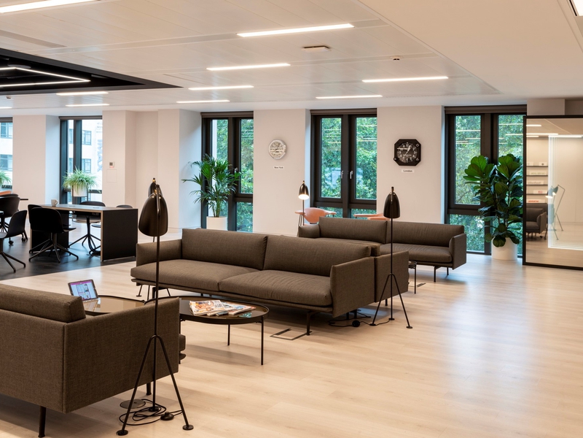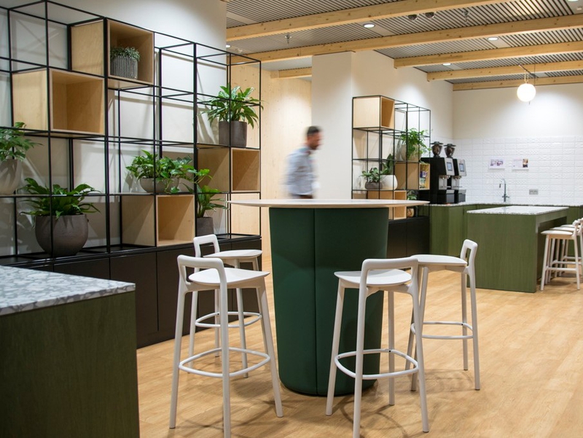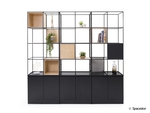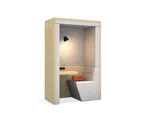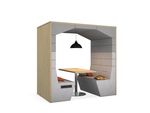3 février 2020
Espaces de travail sympa
Narsi & Associates were recently engaged by Sanjay Puri Architects to design their new offices in Navi Mumbai, India.
Upon entering, a large reception space features a 36" high seating area, elliptical pods floating in a shallow reflecting pool at one end, and a landscaped courtyard at the other. On one side of the space is a 36" high multifunctional space with modular platforms which can be reconfigured to be used as a furniture display space, a seminar hall or a social interaction space.
An impressive stairwell spirals asymmetrically and connects the 3 levels of the office. Each level has been designed with a material palette of glass, metallic paint walnut and wood. Cork and concrete accentuate each area differently.
Lighting has been integrated into the design in multiple ways. Through perforated wood partitions, pyramidal ceilings and a conference room with an installation of light-infused aluminum pipes.
Large windows and openings allow natural light to flow freely throughout the space, whilst exposed ducting and structural steel supports contribute towards the industrial feel of the factory. Each workstation area, discussion room, cabin, conference room and multi-functional space has been based upon the client's brief to form an architectural interior with a composition of varying volumes.
Partager cet article

