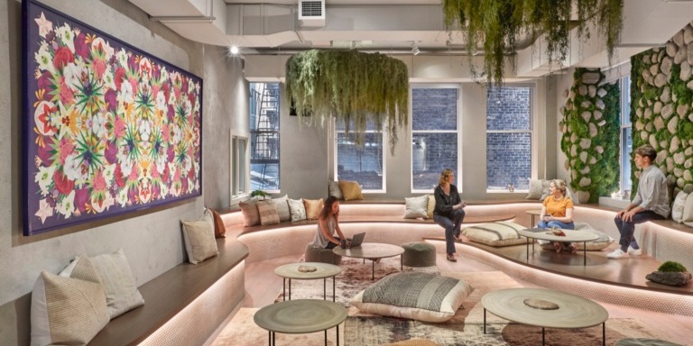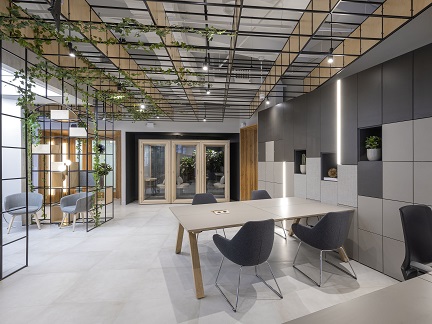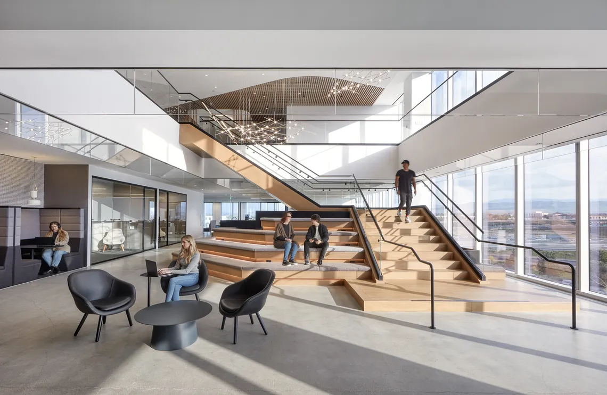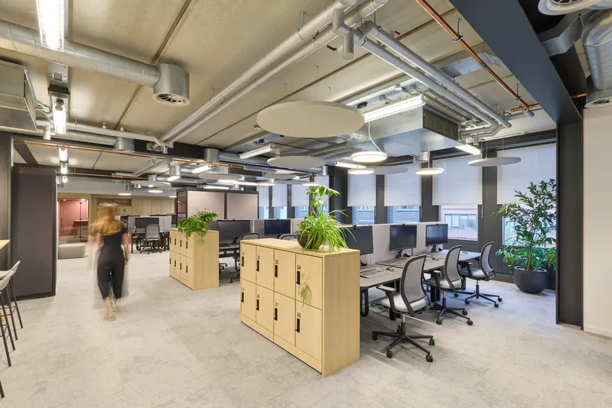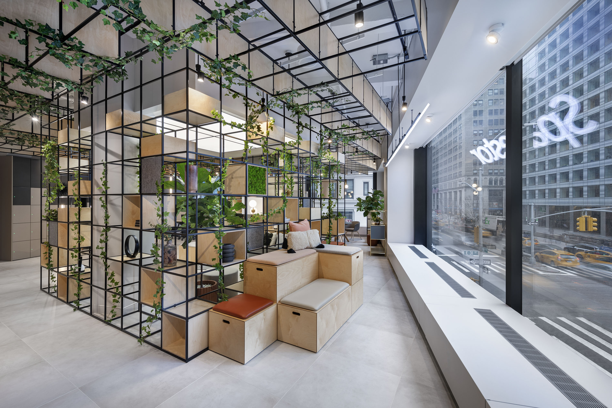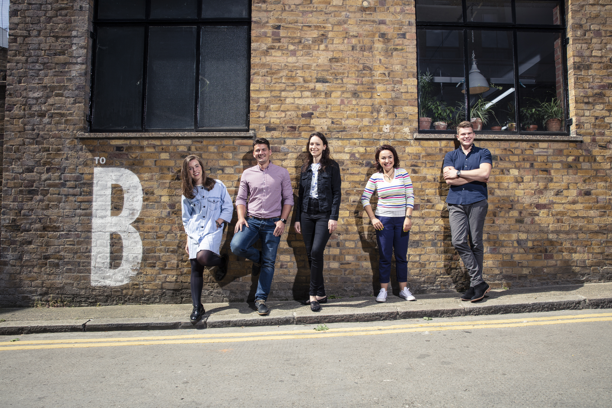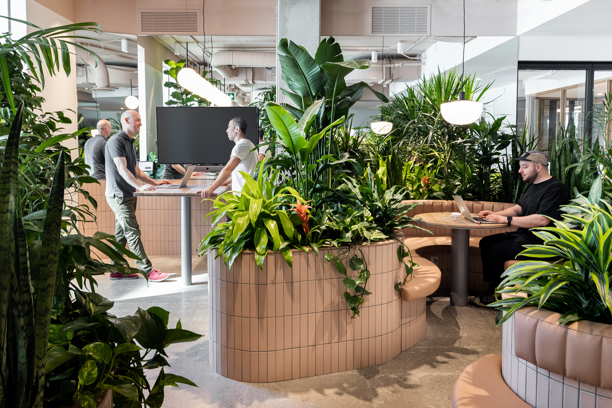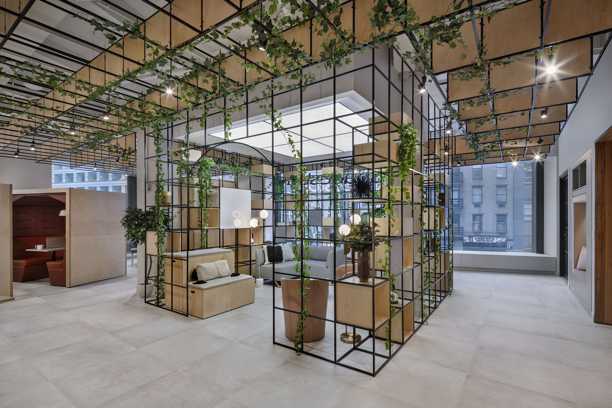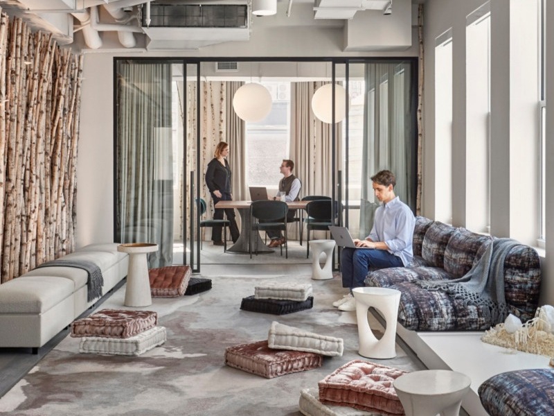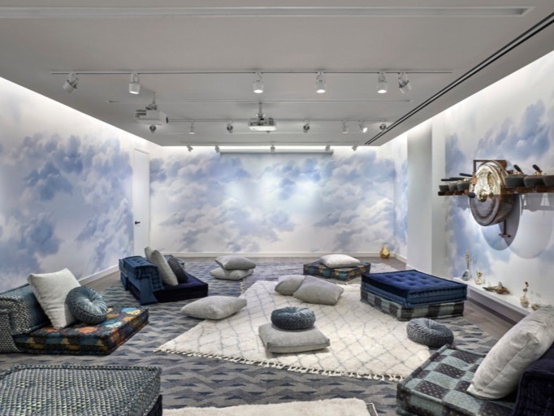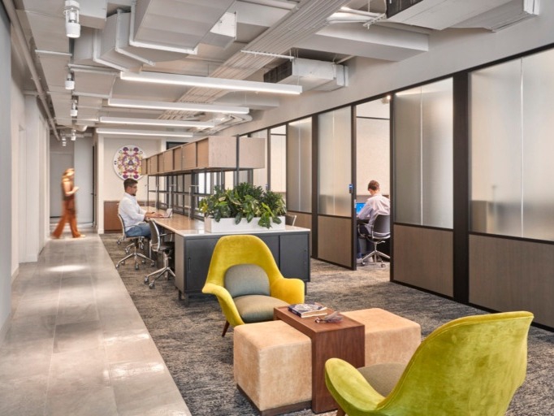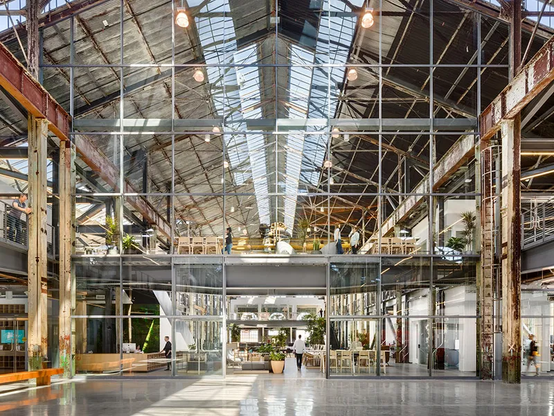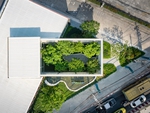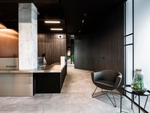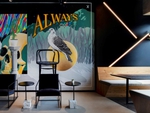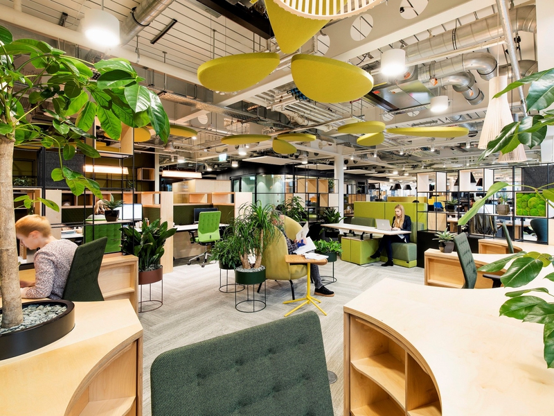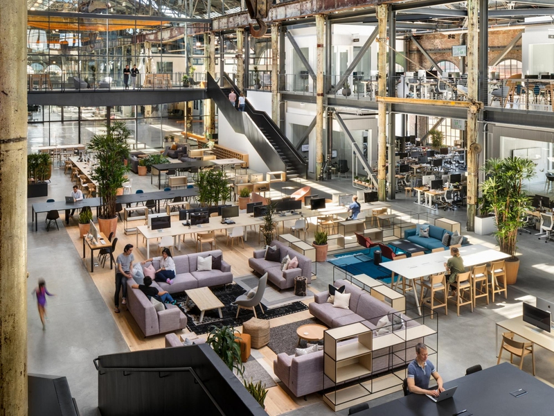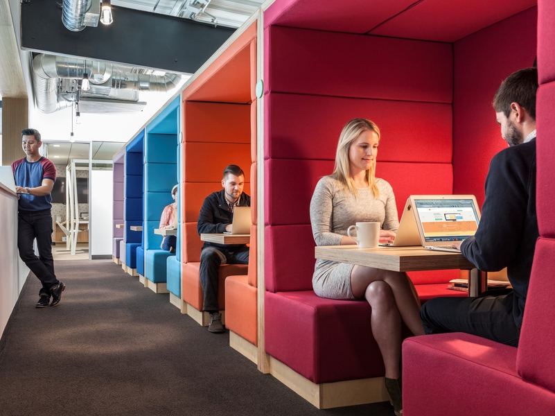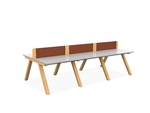30 septembre 2019
Espaces de travail sympa
Fresh off the base building renovation of NoMad House and John Street House, The Assemblage Park Avenue is the culmination of Mancini’s working relationship with The Shorewood Group and Prodigy Network’s The Assemblage brand. Mancini designed the base building renovation of the 35,000-square-foot, 1920s building at 331 Park Avenue and provided full interior design services – right down to the last stick of furniture.
Having redefined boutique co-working in two previous locations, Mancini and The Assemblage capitalized on the direct feedback of the brand’s diverse group of members. We learned that connection and flexibility were the primary drivers and the creative industries they represent. Mancini’s design focused on flexibility in space types for working, which supports the personal and professional goals of members’ businesses and their people. We coupled what members desired with the business model of The Assemblage brand to create a space that balanced both sets of drivers.
The building is organized to be a vertical campus of four social floors for connecting and gathering and seven coworking floors that offer a variety of space options, from an individual desk to a dedicated suite. This balance of requirements builds on the success of The Assemblage’s prior two locations while creating new social spaces for members in response to their feedback.

The Assemblage offers variety of member programming that takes place in each location’s social spaces. At The Assemblage Park Avenue, events for networking and business development, personal wellness, or guest lectures and concerts can often happen simultaneously or throughout different parts of the day—Mancini designed each space with maximum flexibility to host any occasion. A plant-filled Living Room contains a lounge, a full-service elixir bar, and a multi-tiered platform—the first in any location—and acts as the social epicenter of the building. A high-tech Sound/Meditation room offers a serene environment for total immersion in virtual environments, presentations, or guided meditations. The Celestial Bar on the top floor is an ethereal multipurpose space designed to offer a more relaxed area where people can work, gather or unwind and includes a large conference room.

The rest of the building is dedicated to the co-working spaces that support the broad range of member businesses that gravitate toward The Assemblage brand. Each floor holds a small lounge area, hot desks, private or team office suites, an agile conference room, a pantry and phone booths. Flexibility also plays a major role here as most office suites have demountable walls that can be removed to accommodate larger teams or as companies grow. A full floor is dedicated to 48 hot desks where individual work can take place, supported by small lounge areas for collaboration, a conference room, and two phone rooms. Mancini designed each space to capitalize on access to natural light, and strategic lighting is used throughout so that each space is bright and inviting for members.
https://officesnapshots.com/2019/09/23/the-assemblage-coworking-offices-new-york-city/
Partager cet article
