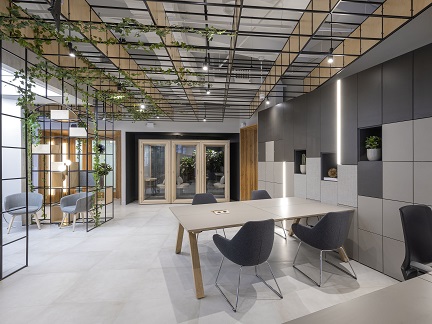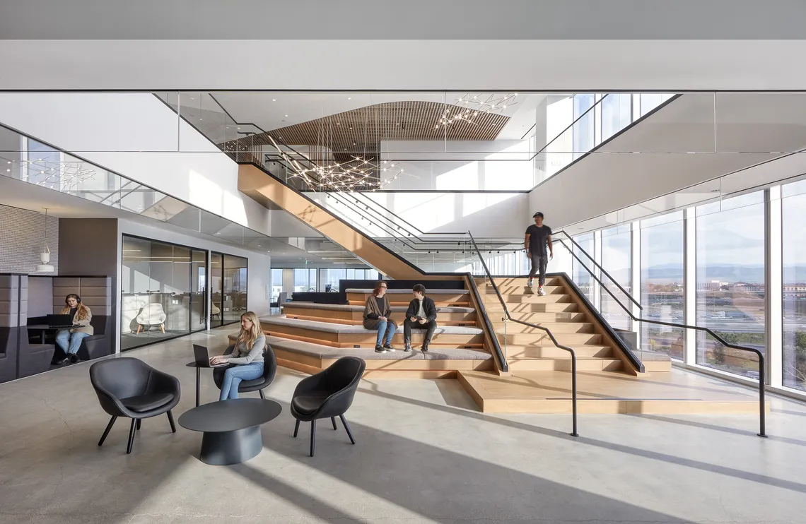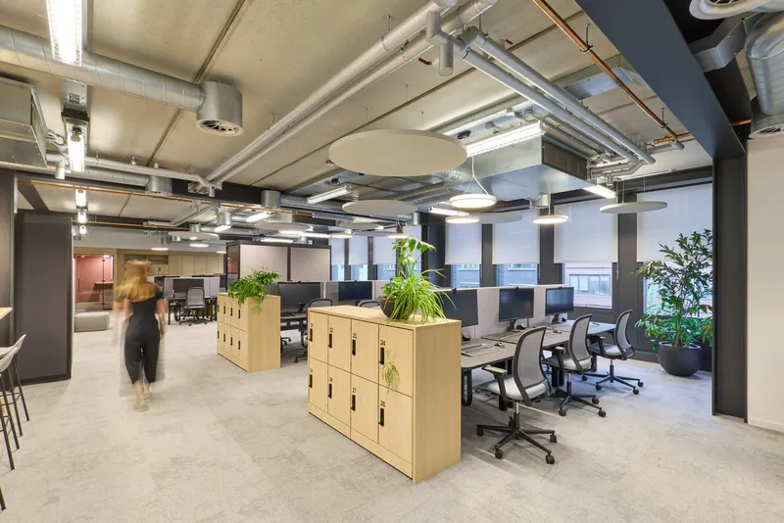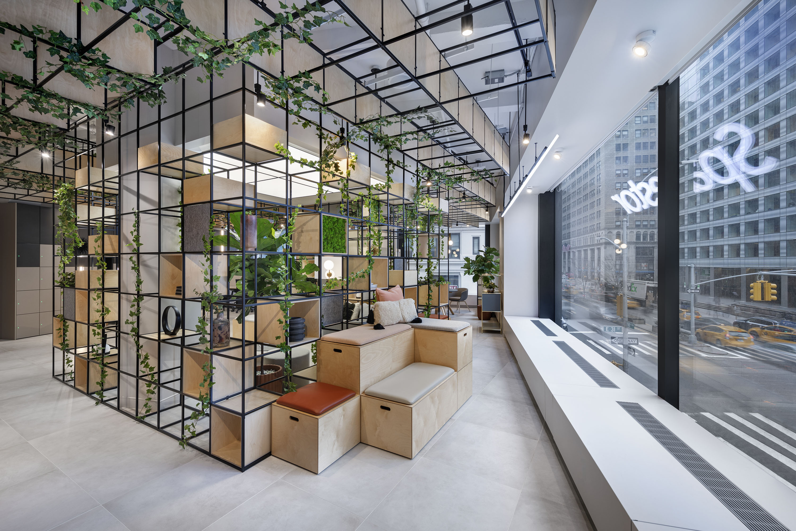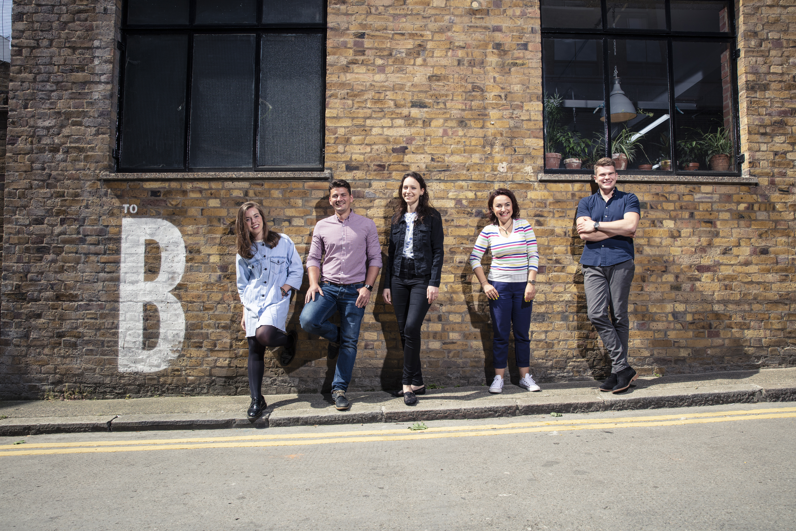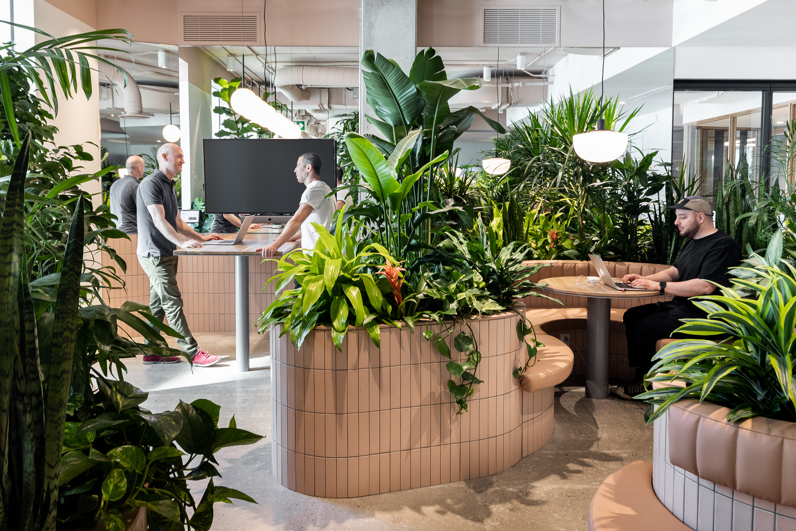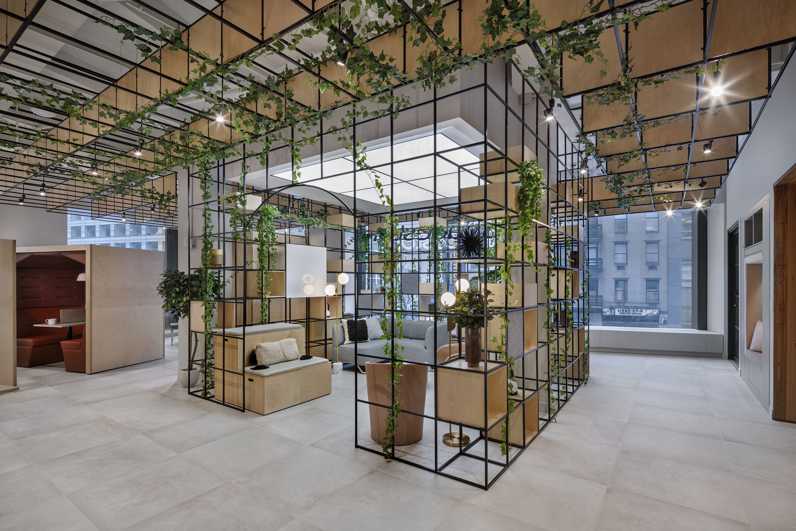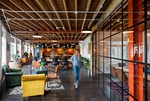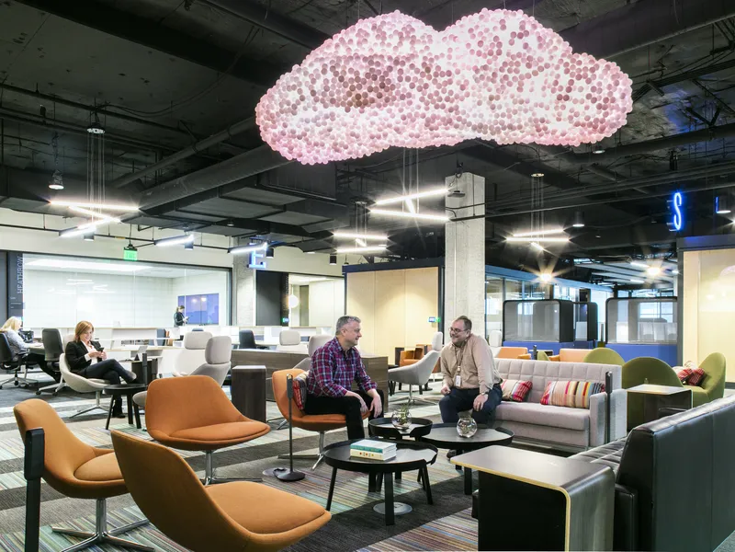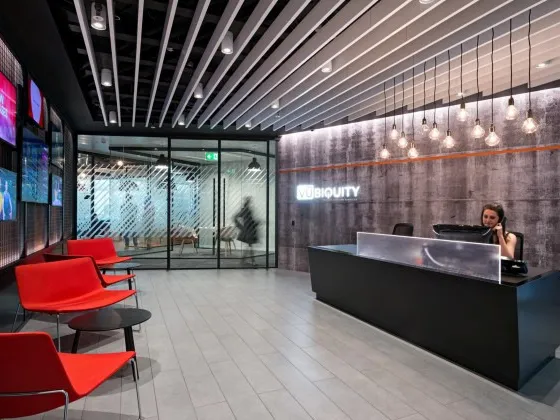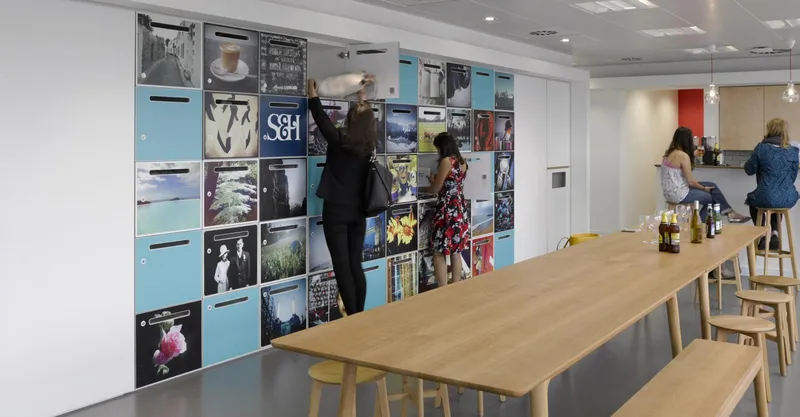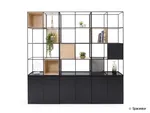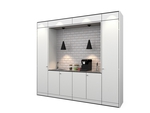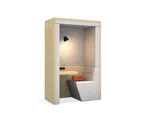23 octobre 2017
Espaces de travail sympa
Gensler, architect and design firm, recently worked with Dempsey Construction to design a new and innovative office for their San Diego workspace.
This new space, which features multiple collaboration areas, highlights the firm’s commitment to well-being and enhances connectivity to the community. This creative project transformed the envelope of a legacy office building; promoting the office’s studio culture, enhancing community engagement, and advocating for sustainability, health, and wellness in the new studio.
A section of the second floor was removed to allow a flowing grand stair to connect the ground floor to the second-floor workspace, this was in order to support the firm's collaborative culture.
The mid-landing of the stairs is a cantilevered extension of the mezzanine and houses a vast material resource library. Designers, creatives and guests can meet informally on the landing, within the main kitchen and break area, or enjoy the new outdoor roof terrace overlooking the recently renovated Horton Plaza Park.
Gensler's commitment to health and wellbeing was integral to the design of this new workspace, and a central piece of the new design includes a passive natural ventilation system comprised of a ventilate façade, a sliding wall of glass at the second level and roof venting to allow the firm to unplug from the buildings VAV system and enjoy fresh air and free cooling for up to 65% of the year.
Other features include sit/stand desks for everyone, bikes for travel to downtown meeting locations, showers, lockers, and healthy nutritional options.
Images taken from Office Snapshots.
Partager cet article

