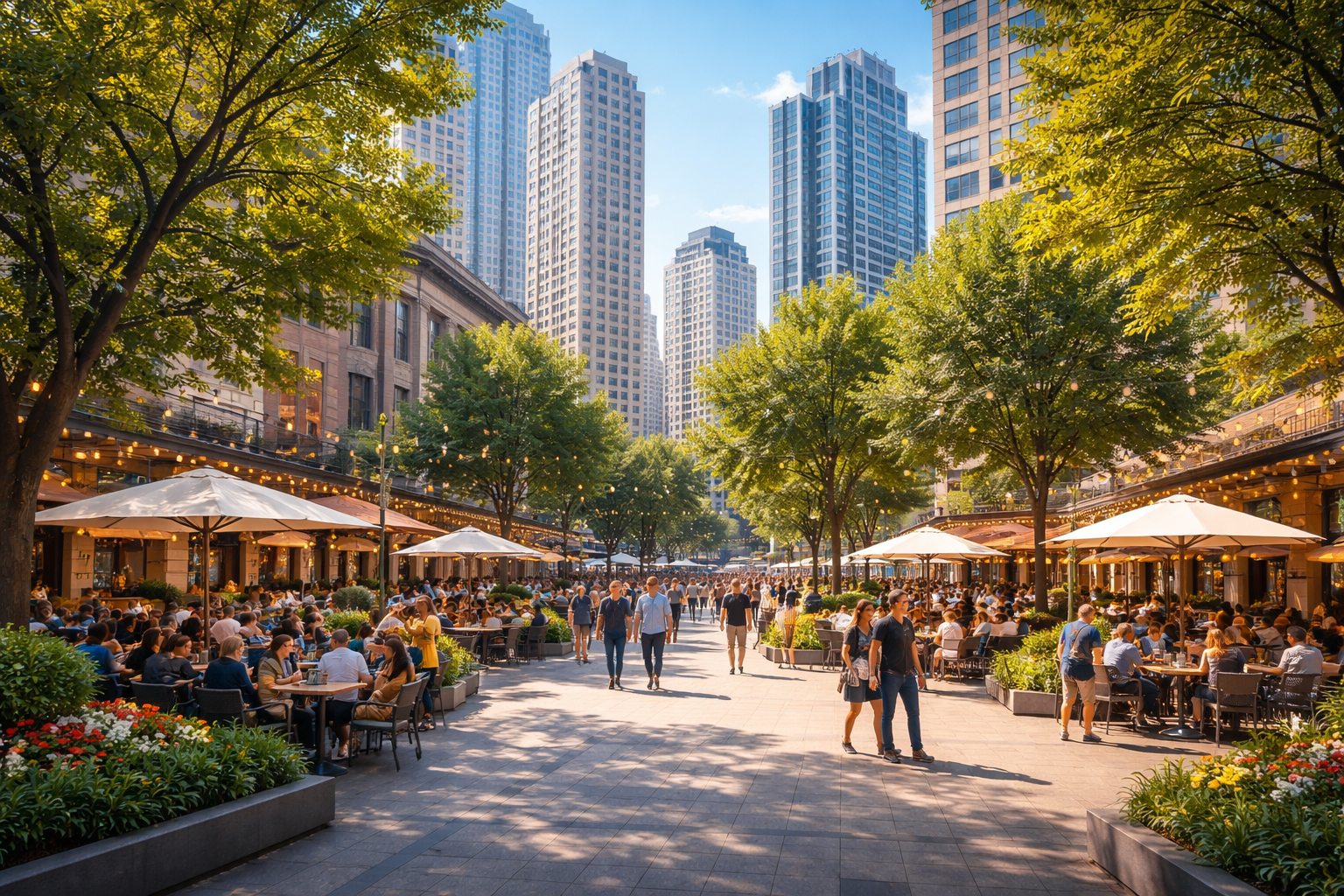
Changing Places, Making Spaces: The Power of Multiuse
Hybrid work and flexible lifestyles are reshaping our approach to space—both in our urban environments and within our workplaces. As climate risks escalate and sustainability becomes crucial, there’s an urgent need to design buildings and infrastructure that are adaptable, resilient, and efficient. In the workplace flexibility is a key solution to these challenges, allowing spaces to adapt to diverse needs while also reducing costs and risk.
As we face a future of increasing climate challenges and shifting work patterns, the focus must be on creating spaces that are as resilient and adaptable as the people who use them, both in and outside the office.
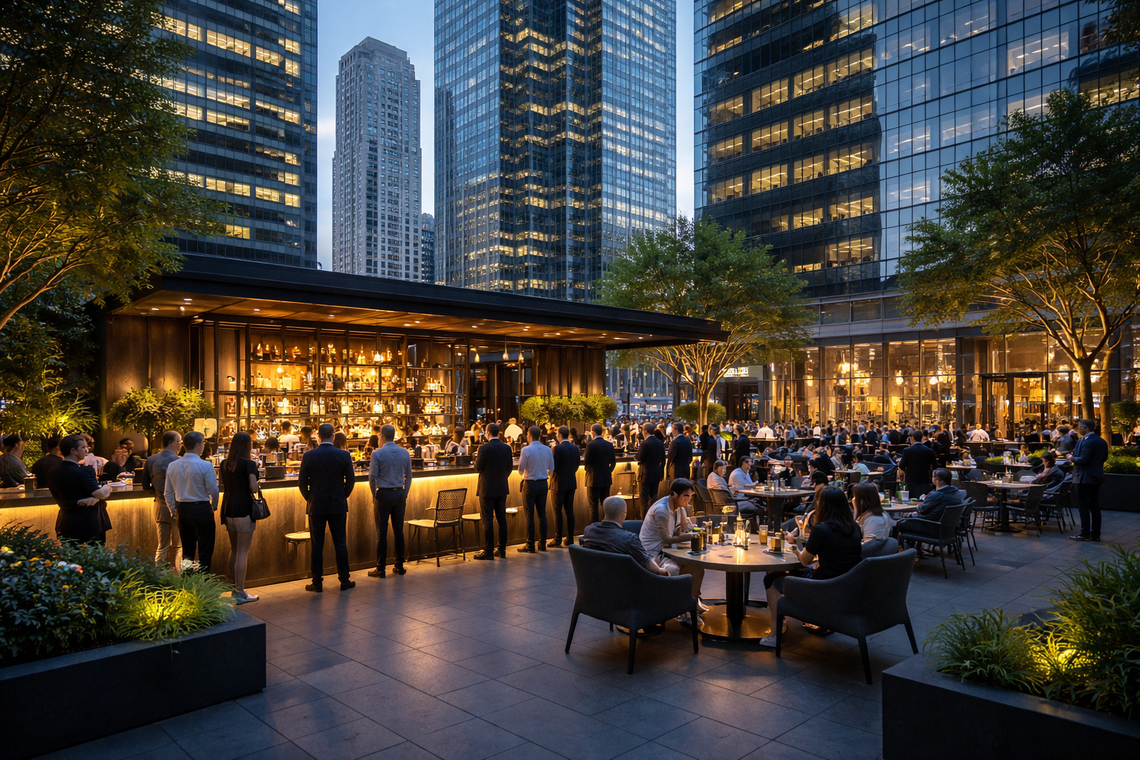
The 15-Minute City
The 15-Minute City concept, formulated by Professor Carlos Moreno, is reshaping how we think about urban living and the role of physical offices. At its core, the idea is simple: create neighborhoods where all essential needs—work, education, healthcare, shopping, and leisure—can be accessed within a 15-minute walk or bike ride. This approach to urban planning fosters a more localized and sustainable lifestyle, encouraging people to live, work, and play closer to home.
The 15-Minute City model is gaining global traction, with cities like Paris, Portland, Austin, and Brighton leading the way. These urban planners advocate for environments that support local businesses, reduce environmental impact, and enhance quality of life.
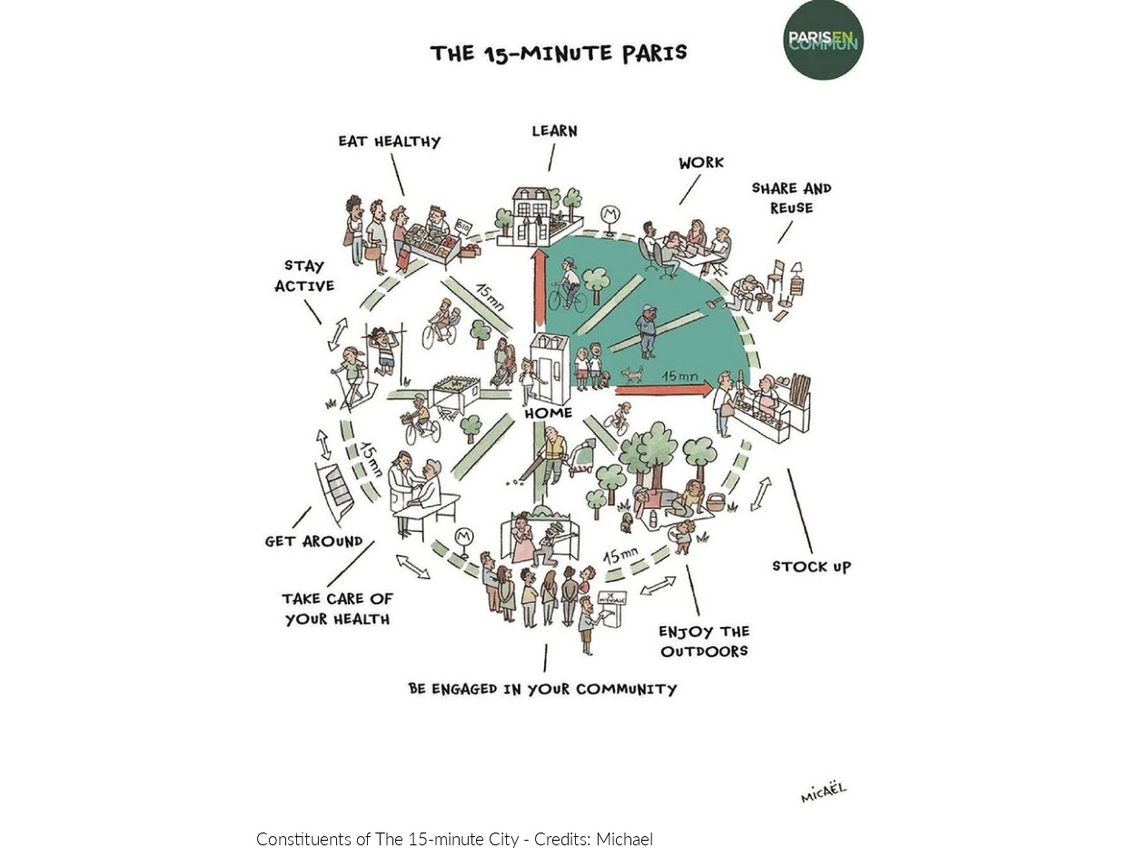
These multi-use districts contrast sharply with the outdated, single-use developments of the past. Today’s thriving neighborhoods are built on diversity and connectivity, attracting people and businesses alike due to their rich blend of amenities and proximity to public transportation. They are the epitome of modern, sustainable living: dynamic, inclusive, and brimming with opportunities for connection and growth.
The shift towards the 15-Minute City has significant implications for the workplace, particularly in the context of hybrid work models. There is a growing trend of companies establishing flexible workspaces in suburban areas. These spaces are strategically located within residential neighborhoods, making it easier for employees to work (and play) closer to where they live and aligning with the 15-Minute City philosophy.
The Multi-use Workspace
But the concept of multi-use isn’t confined to the outdoors; it extends within our workspaces as well. Traditional office designs, often based on fixed layouts and a scarcity of resources, are becoming obsolete. The new focus is on flexibility and abundance. The goal is to create workspaces with multiple settings—more options than constraints.
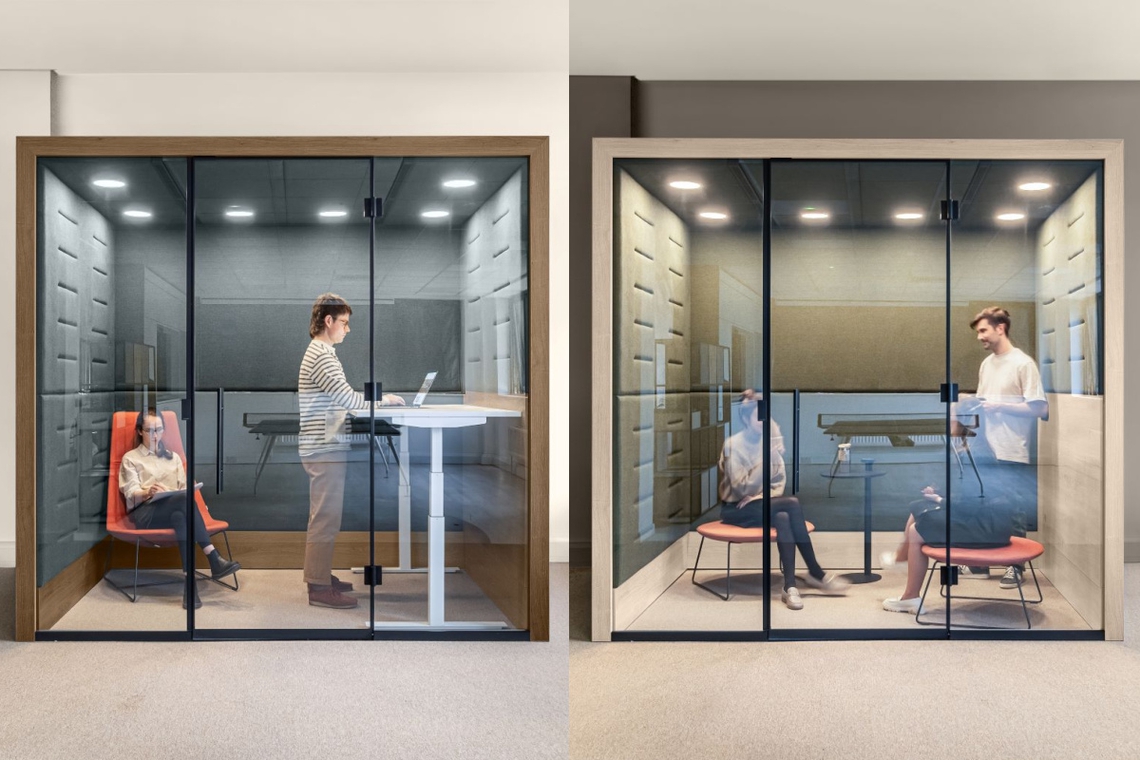
The Portals family exemplify a flexible approach to office design. The Portals Studio is a modular booth that can easily transform from a private office into a collaborative area, accommodating diverse work needs and enhanced space-efficiency, as one pod can transform to support multiple functions. With step-free access and internal dimensions accommodating a wheelchair turning circle, it reflects a commitment to accessibility as well as focused work and collaboration.
Incorporating elements like unassigned desks, social areas, and deep-focus zones within a workspace or neighborhood enables employees to explore a variety of work settings and discover what best supports their productivity. Providing ‘degrees of openness’ ranging from enclosed focus rooms to libraries to wellness rooms can better encourage creativity and innovative new ways of working beyond the desk.

The power of utilizing negative space can transform floorplates championing the multi-use concept. For example the back of a Railway Carriage can be used to mount a whiteboard, create one face of a scrum space. Verandas, Spacestor’s modular meeting room system, can be configured primarily as a collaborative enclosure, whilst its secondary spaces on the ‘outside’ can be populated with loose furniture to provide a little touch down space or lockers and cubbies for storage. Essentially following the principles of space-defining furniture, like a wall can be used on both sides, so can furniture, providing a multi-use and more flexible alternative to permanent construction.
The Valet system—developed in collaboration with Gensler—empowers users to customize their environment with a variety of organizational tools, such as shelving and collaboration aids. This adaptability transforms any space into a more functional and efficient area, capable of evolving to meet different needs as they arise. Even in a ‘dead’ space on a floorplate, Valet can provide purpose, either as a storage space with luggage hooks and shelves, an innovation catalyst with pin boards and whiteboards, and much more!
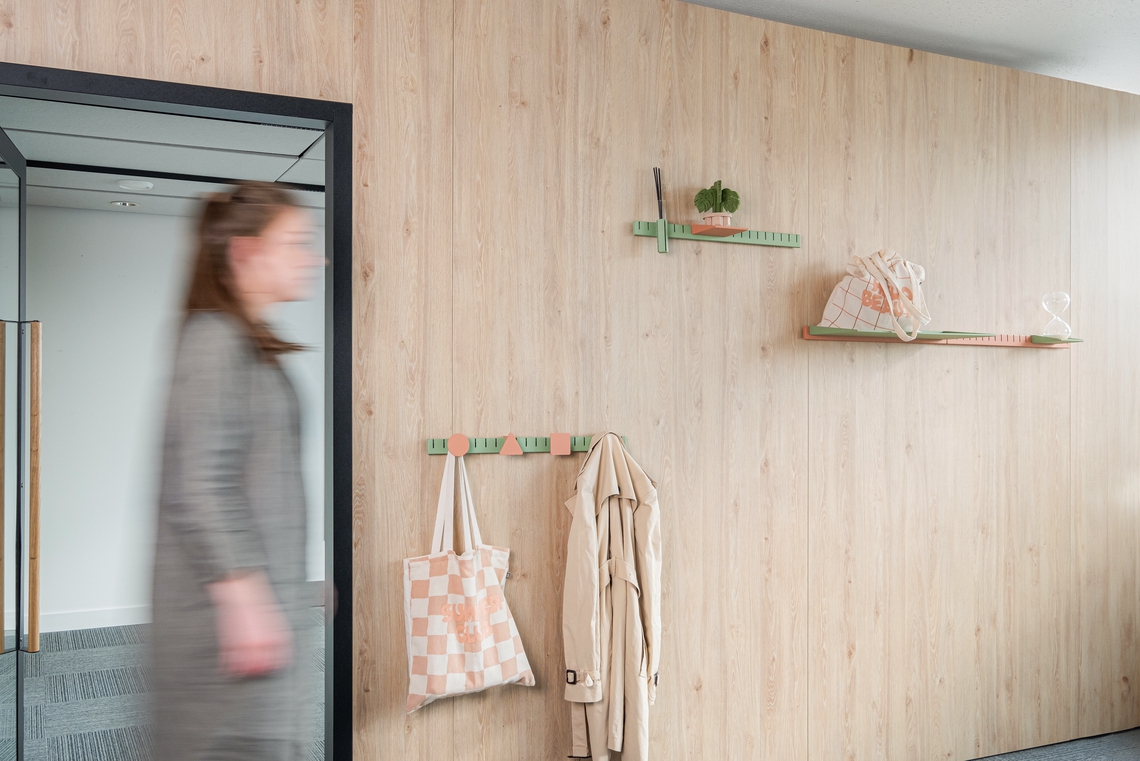
Blurring Boundaries of Bleisure
Just as urban planners are incorporating more leisure spaces like parks and community centers, the workplace is undergoing a similar transformation. The modern office is shifting from a purely functional setting into a more versatile environment where amenities and "bleisure"—the blend of business and leisure—are at the forefront.
Coffee shops, libraries, green areas and shared co-working spaces are no longer just supplementary; they are becoming integral to productivity and well-being. These spaces serve multiple functions: they are places for focused work, spontaneous meetings, casual socializing, and relaxation. This versatility is key to fostering a productive and balanced work life.
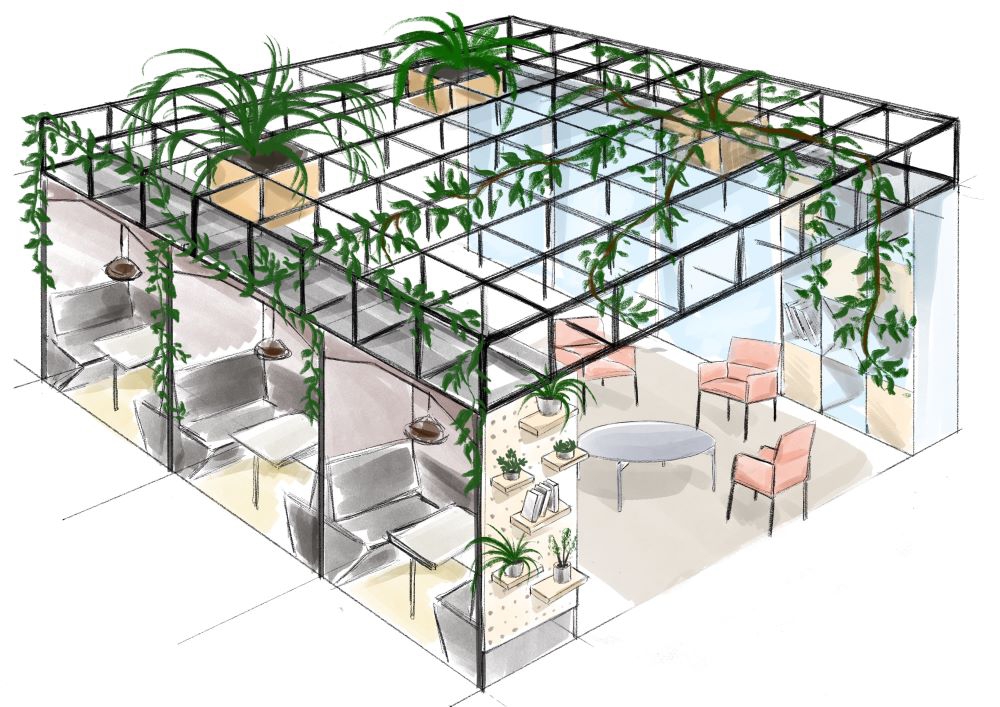
Adaptable furniture systems such as the Bleachers, that can be reconfigured based on the number of participants and activity in hand, demonstrate how furniture can cater to various needs. Whether facilitating impromptu brainstorming sessions or providing a casual spot for colleagues to unwind, such dynamic solutions encourage more flexibility as well empowering employees to take ownership of their environment.
Creating designated spaces that prioritize wellness and tranquility is equally important. Spacestor’s Aeonica incorporates interior landscaping with organic shapes and soft forms to create spaces that double as collaboration zones or areas for relaxation and rejuvenation. This approach ensures that the modern office is as supportive of mental well-being as it is of productivity.
These bleisure-inspired, multiuse enhancements transform the office into a dynamic experience multiplier and a highly desirable destination space. This not only boosts employee attraction, but adds value for hybrid employees, earning the commute and establishing a significance and meaning in their day-to-day activities.
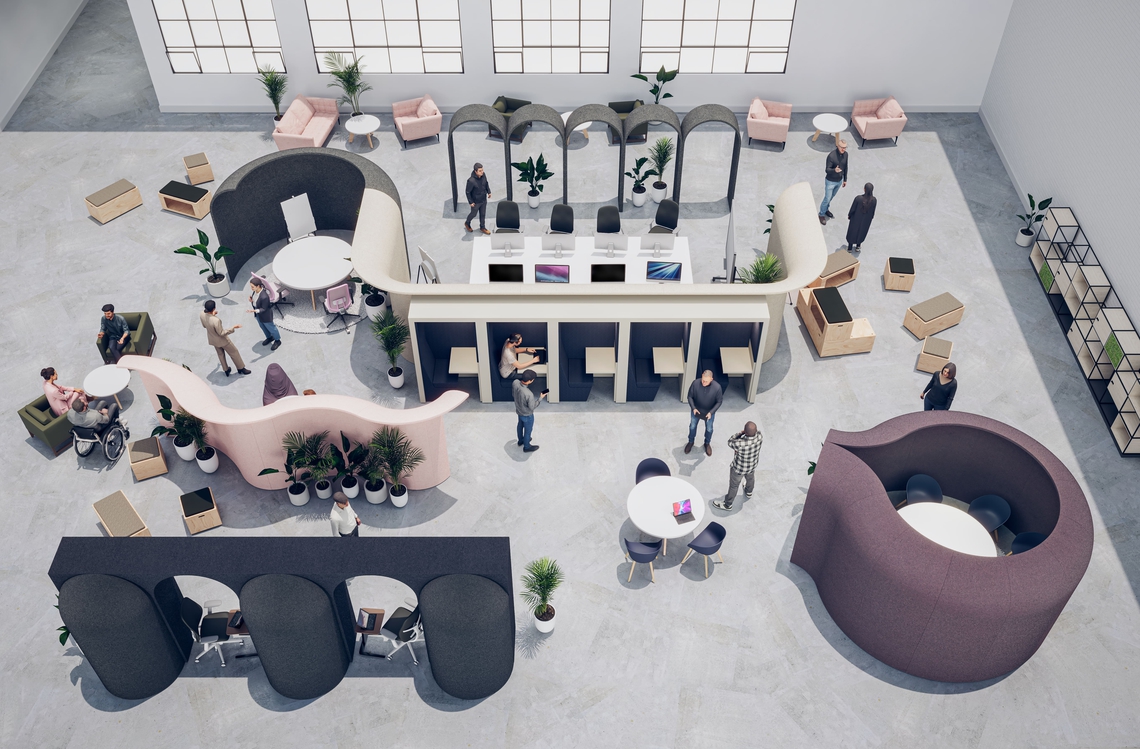
The true power of multi-use spaces lies in their flexibility, adaptability, and, most importantly, their human-centered approach. By prioritizing the needs and experiences of the people who use these spaces, we can create environments that are not only functional and space-efficient, but also deeply engaging and nurturing.
Whether in urban planning or office design, this approach aims to craft spaces that evolve with changing needs, fostering a sense of community, connection, and well-being. Such environments can adapt to diverse work styles, cultural shifts, and the dynamic nature of human life, ultimately contributing to a more sustainable and engaging world.
If you’re thinking about changing your workspace design, get in touch with us today to find out how we can help.
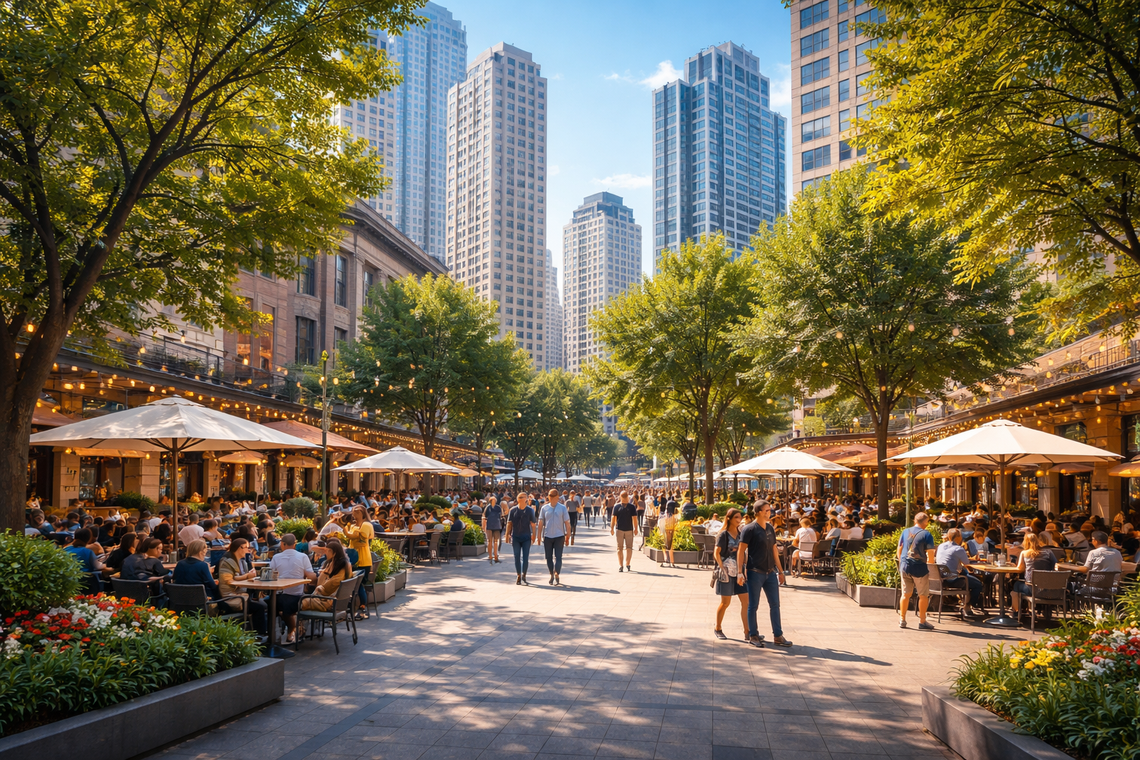
Top & Feature Image Credits: Chapman Taylor Multi-use Projects
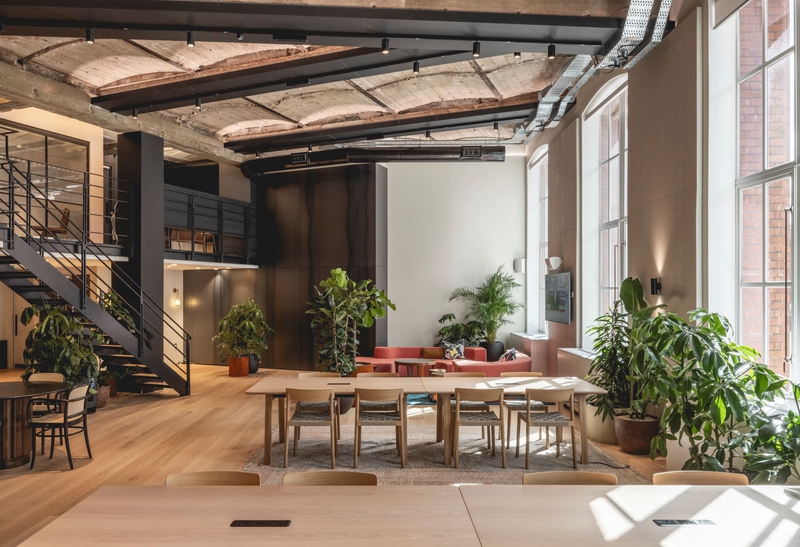
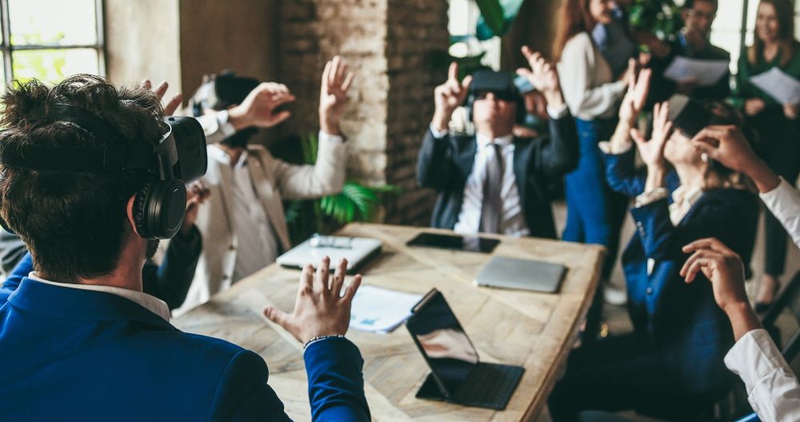
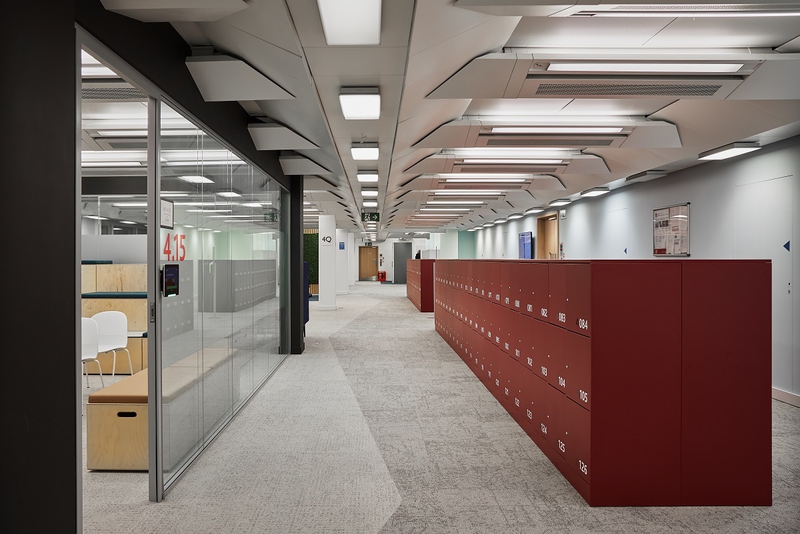



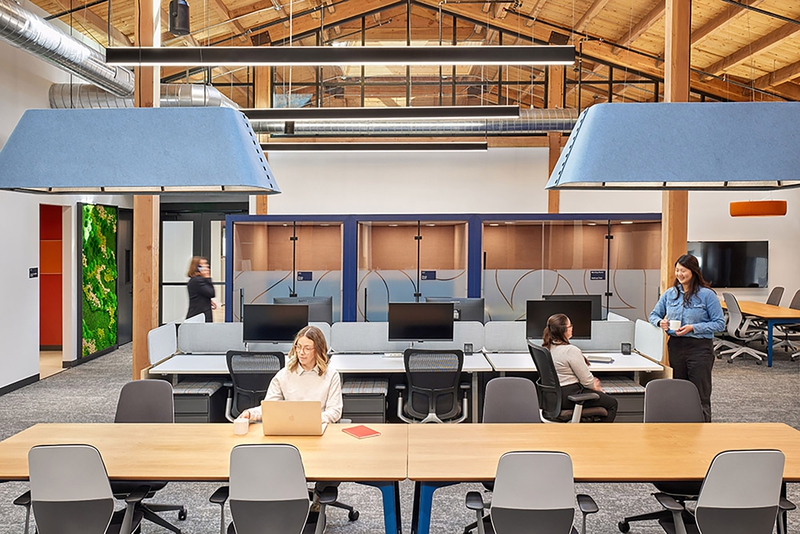
A triumph for Revel Architecture, where the result is a workspace that not only looks stunning but sings of it surround…
LES SCIENCES
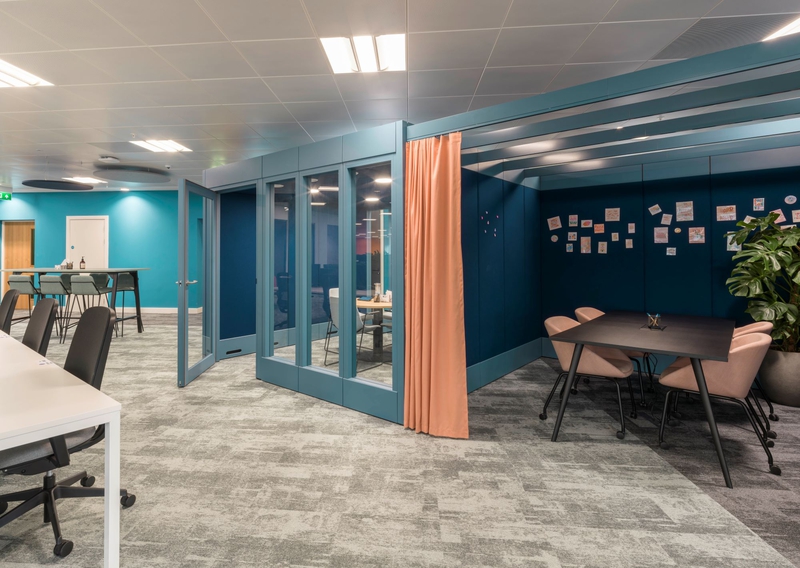
Supporting a dynamic environment, attracting young top talent in the new area and laying the basis for future growth
SERVICES FINANCIERS
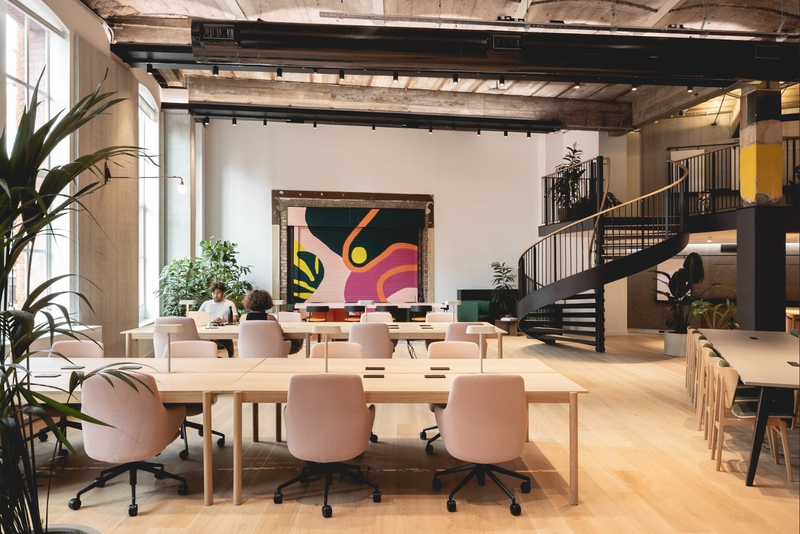
Edelman’s new home is a sustainable, socially supportive space which is highly aligned with the organisation’s brand an…
SERVICES PROFESSIONNELS