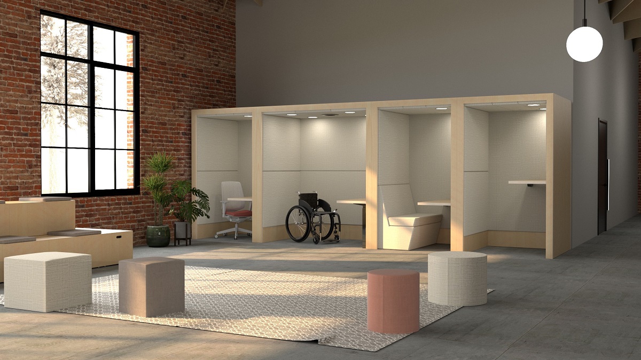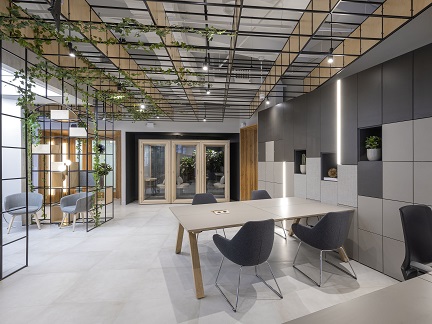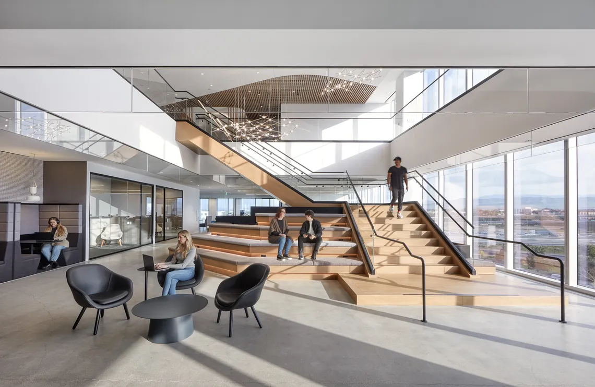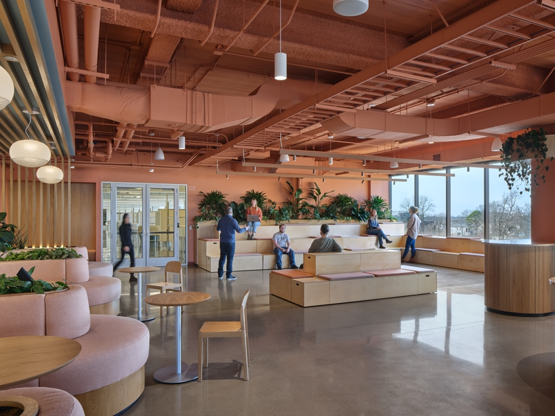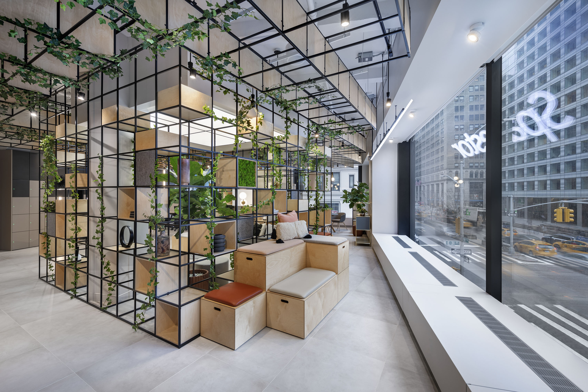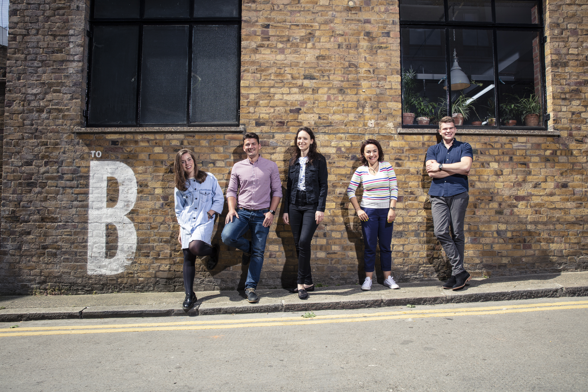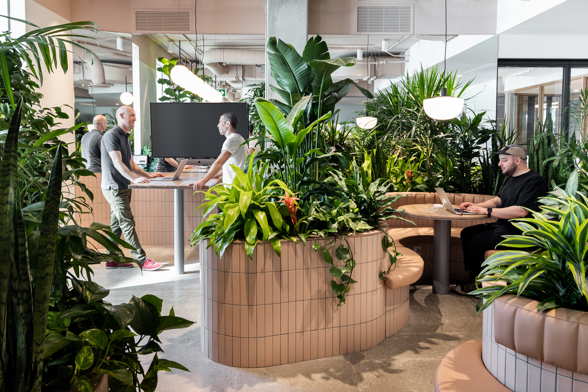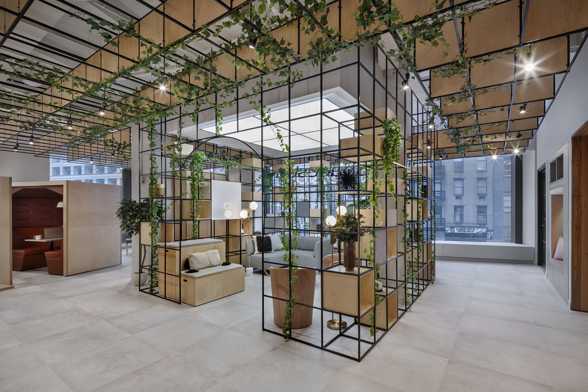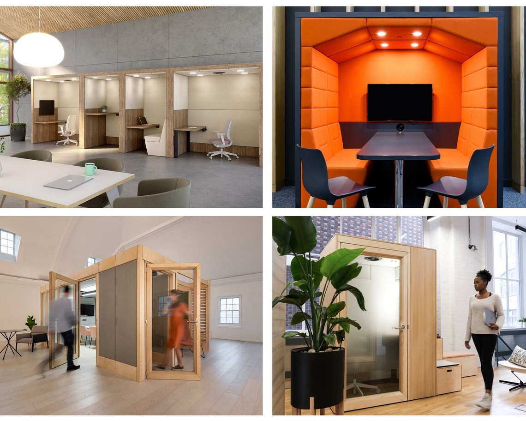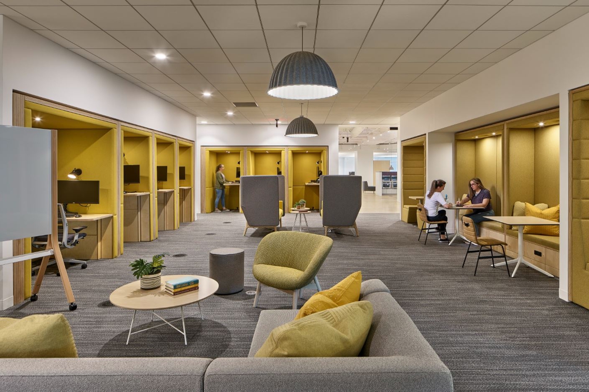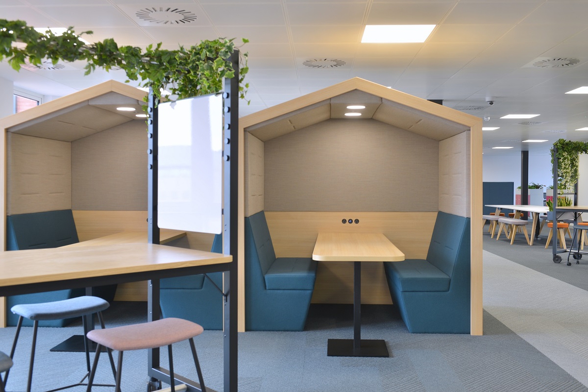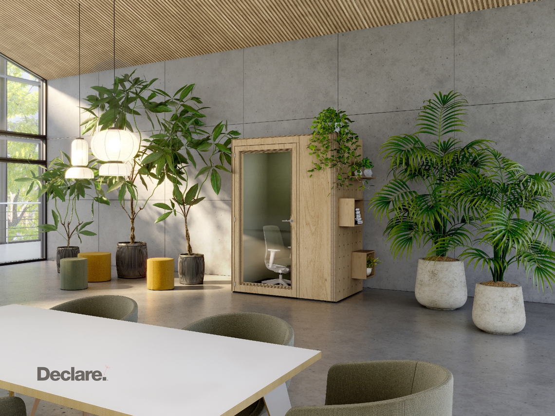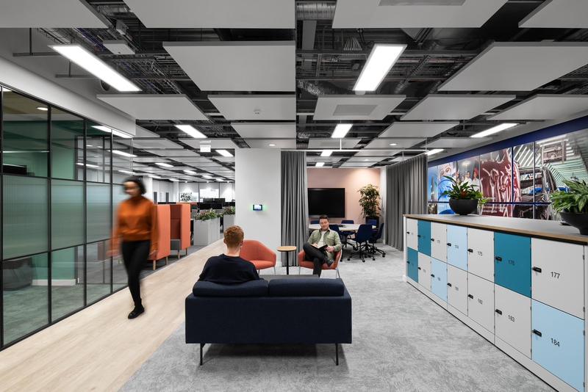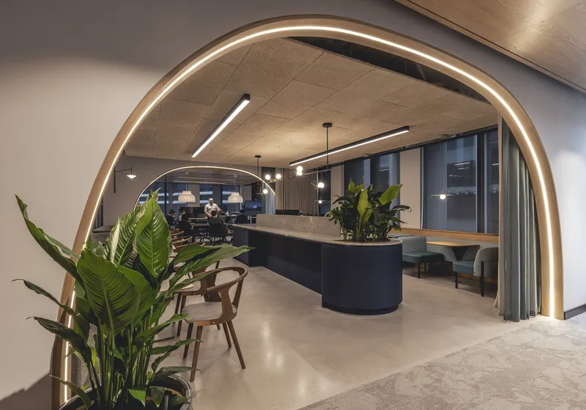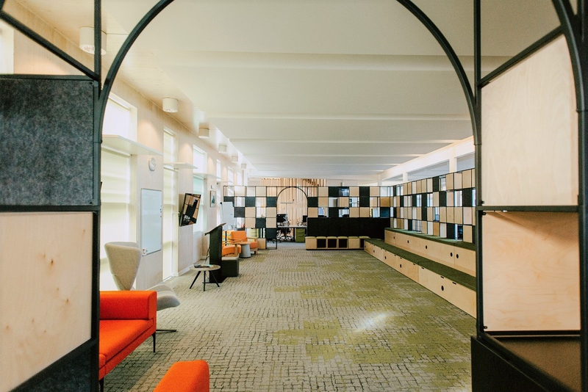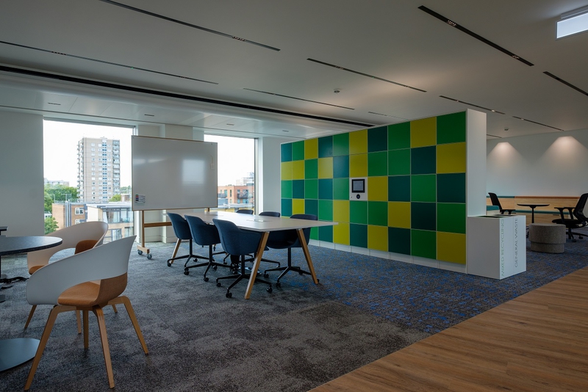17 novembre 2022
Tendances du secteur, Return to the Workspace Solutions
Employees are diverse, each having their own background, work styles and preferences. This is why design choice is so important in the workplace of the future, allowing employees to choose which environment and way of working enables them to produce their best work and manage their own wellbeing.
When it comes to the workplace, it’s critical that organizations strive to implement a universal design that works for every single employee, alienating none and reducing requests for individual accommodations. A truly universal design considers all personal situations and abilities, from mental health, through to different cultural practices and physical disability.
In this article we’ll be looking at the ways businesses can design for all, specifically focusing on providing a universal office for people with a disability or mental health issues.

The Invisible Illness
One in five of the UK working-age population are classed as disabled, and often, when we think about disability, we often think about wheelchair users. However, people who use wheelchairs only make up around 8% of people with disabilities, showing that by and large, 92% of people with a disability are not being considered or catered for.
Additionally, the Office for National Statistics (ONS) found that around half of disabled people (53.5%) in the UK were in employment compared with around 8 in 10 (81.6%) for non-disabled people. Disabled people with severe or specific learning difficulties, autism and mental illness had the lowest employment rates - clearly, the workplace has a larger role to play in increasing accessibility.
Now more than ever, the increasing number of people reporting a disability is being largely driven by an increase in mental health conditions, showing that an empathetic workplace design is critical to truly open the workspace back up to be inclusive of all.

Accessibility
Increasing accessibility is about more than installing ramps, railings, disabled bathrooms and lifts – although, this is a crucial part of a universal design. To be truly accessible, workplaces need to cater for all needs such as vision or hearing impairments and neurodiversity.
For neurodivergent employees, the workplace can be overwhelming, as historically the office has been designed by and for neurotypical people. The old approach of bright, open-plan office space to serve as a hub of activity doesn’t take into consideration neurodivergent employees’ hypersensitivity to sound, light and smell.
Workplaces can combat this by providing agile and flexible workspaces, but even this hybrid way of working presents challenges, where the level of occupants in the office at any one time, thus, noise can be unpredictable. Clearly defining zones can help mitigate sensory overload, keeping areas separate for socialising, concentration and relaxation separate. For neurodivergent employees, keeping the kitchen and dining areas away from desks is a great way to avoid hypersensitivity to smells.

The modern workspace has provided little facility for independent focus work in the past, with greater emphasis on collaborative and social zones, rather than individual spaces for uninterrupted work. This can contribute to noise pollution that greatly impacts concentration and wellbeing in general, but can be extremely debilitating for those with neurodiversity. Offering dedicated quiet areas or soundproof pods such as the Residence Max can improve inclusive design, giving employees sanctuary away from the high-tech buzz of the modern working environment.
With 98% of American employees saying they are interrupted at least three or four times a day, providing the space for focused work is key to managing every employee’s wellbeing, making spaces more empathetic to everyone in the workforce.
The neurodiversity spectrum is vast, impacting not just physical and sensory differences, but also affecting communication styles, social interaction and the way people process information. Offering areas for private meetings for close mentoring and a variety of communication options (written, video, meetings) to relay important information can help workplaces be more inclusive in their internal strategies.

The Impact of Human-Centered Design
Human-centered design elements are empathetic to every employee’s sensory uniqueness and supports the notion that the design of a workplace should be informed by - and reflect the needs of - the occupants. This means a truly sympathetic design which deeply considers the visual, textural and acoustic impact of an environment.
Installing furniture designed to promote peace and calm in the workplace, such as the Aeonica which brings in softer, curved forms and earthy tones, enables the creation of a cosier and more restful vibe; perfect for empathetic design and reducing sensory overload.
Design solutions that replicate furnishings that employees might find in the home can encourage feelings of comfort, relaxation and security that can be supportive to employees suffering from mental illness. Incorporating furniture such as armchairs, lamps, cushions, coffee tables and mood lighting helps to provide a relaxing, gentle atmosphere.
Although bold colours and patterns in workplace design are great tools for branding and creating a sense of community within an office, some patterns can be problematic for neurodivergent people. Geometric patterns, for example, combined with intense colour palettes can create sensory overload for people with neurological differences – and additionally, can be disorientating for those with physical difficulties causing health and safety concerns, which is why stairways are typically neutral in design.
This is just one of the many reasons that natural, biophilic design principles have a calming and regenerative effect on humans and therefore, are useful when seeking an inclusive universal office.

Bridging the Gap Between Indoor and Outdoor Lives
Biophilia refers to our intrinsic human connection with the natural world. Biophilic design principles have been repeatedly proven in a number of studies to increase cognitive performance, reduce stress, improve healing and positively affect mood. Integrating this within the workplace improves productivity, wellness and is particularly supportive to those with mental illnesses such as anxiety and depression.
Biophilic design gives employees access to views of nature and brings the outdoors inside, through greenery, plants, natural lighting and even water features. It is important to note that some water features produce a lot of noise and can therefore be counterproductive when considering those with sensitivities.
Research conducted that used image analysis techniques on people’s responses to commercial flooring patterns often found in offices, showed that some have negative effects but to a greater degree for neurodivergent employees. Natural materials and forms such as wood typically contain lower levels of visual noise and are a better option as they are easier for the brain to process, making using the space much easier and more enjoyable for everyone.
Using wooden, natural materials in furniture and making use of plants throughout the built environment also helps businesses be more sustainable, as well as having genuine health benefits, such as improving air quality.
Using natural colour palettes such as browns, green and pale blue also promote calm and replicate the feelings that occur when being surrounded by nature. Ensuring employees have access to natural lighting through using skylights and large windows is vital to minimising the impact of technology and office lighting on workers.
Partager cet article
