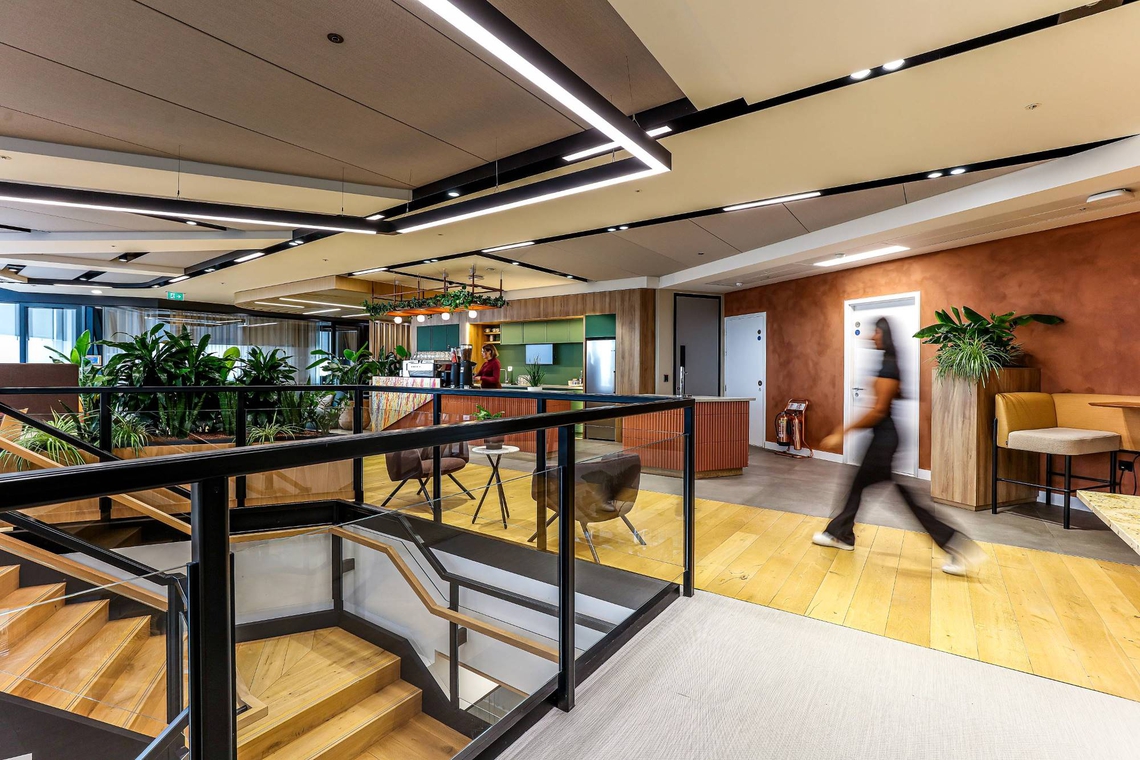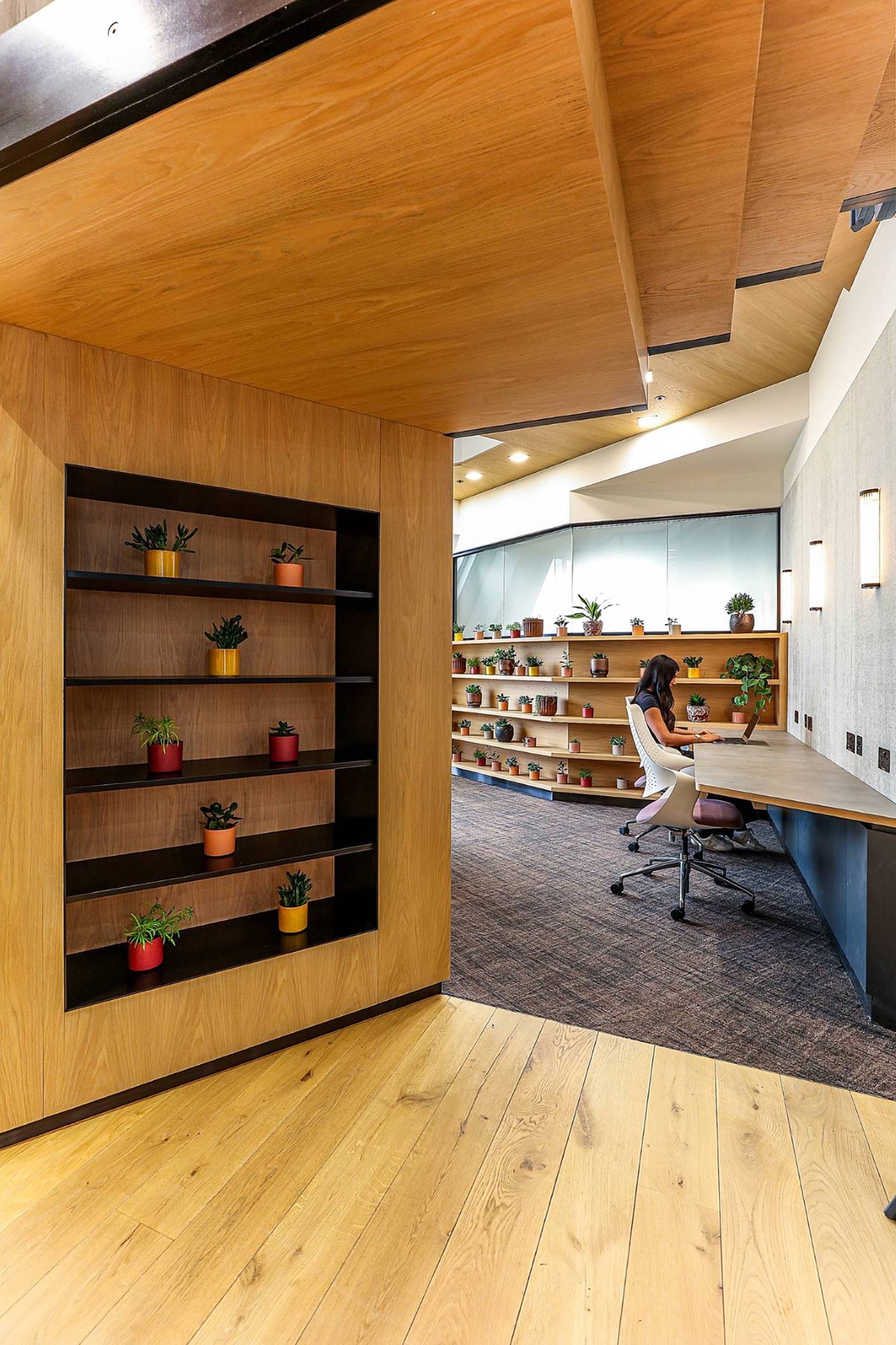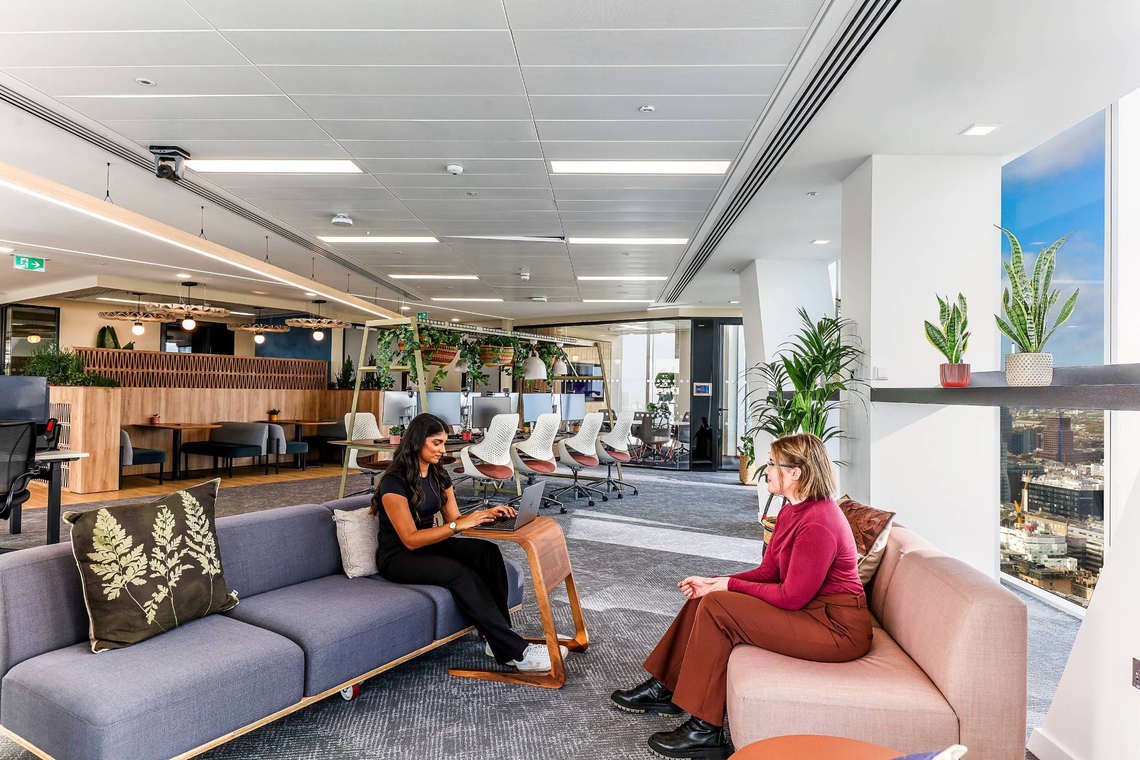
Aldermore Bank
In Aldermore Bank's new office refurb SpaceInvader brings African design influences to enforce their connection to its parent company, FirstRand Group.
SpaceInvader, an acclaimed interior design agency renowned for its multi-award-winning projects, drew inspiration from the rich tapestry of African culture and heritage in meticulously creating a workspace for Aldermore, in London’s bustling Broadgate area. The result is an environment that seamlessly blends contemporary aesthetics with timeless traditions.
In paying homage to the vast African terrain, Aldermore collaborated with SpaceInvader, to transform their workspace into a multi-diverse workspace both in culture and areas for their employees to achieve their absolute potential.
The deep hues of terracotta red and burnt orange are imbued throughout the building giving a sense of warmth and sophistication paired with brushed metallics, creating a striking contrast. Lush greenery provides a biophilic backdrop, harmonizing with the natural tones and shades of wood, completing a captivating layout that seamlessly blends the beauty of nature with the sleek sophistication of the African design.
Each area had a specific region of African landscape to inspire the textures, patterns, forms, artwork and lighting. Another feature that has been heavily influenced by African nature is the planting and biophilia that has been meticulously arranged to reflect its specific landscape. When selecting the native plants, it was also essential that they could thrive indoors, that’s why SpaceInvader selected Plant Plan to curate a detailed planting scheme, suited to the office design.
This build encountered several challenges, particularly in ensuring that the existing fit-out wasn’t wasted while aligning with Aldermore’s sustainability goals. Sarah Dabbs from SpaceInvader noted ‘Another challenge was the unusual floorplate shape, which included pointy ends to spaces in a number of meeting rooms, for example.’
However, the design team excelled in this project, integrating completely new elements, such as the unique joinery constructed to create a wooden cove-like structure above a desking area, made to represent the texture of rippling water. This innovative space draws inspiration from the panoramic scenes synonymous with Africa’s great lakes, igniting employees’ imagination and supporting neurodiversity. New furniture supply and installation was supplied by Furniture23, whilst all desking and task chairs were re-used.


With creating a workspace catering to a diverse range of employee needs, in mind, a new gym, fully functional showers and a multi-faith and ablutions room were also added to the new scheme. All washrooms were completely refurbished, with Spacestor’s HotLockers and Signature Storagewall placed nearby to provide employees with personal storage space, enabling them to safely stow away belongings whilst moving around the space or using the amenities.
In keeping with the characterful theme, Spacestor’s team were able to provide cladding and infills to accommodate the angled walls of the existing building, as well as choosing a deep woodgrain finish to integrate the modular storage into the design scheme and intent.