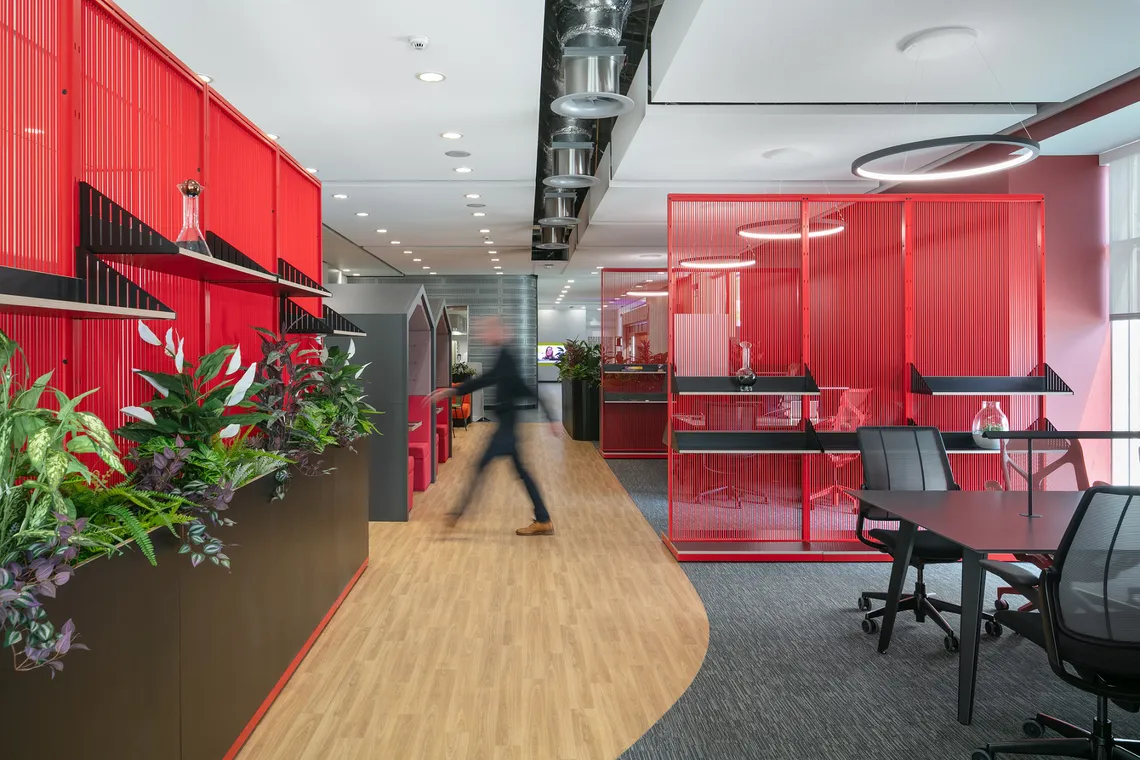
AstraZeneca, Macclesfield
Creating better opportunities to work away from the desk
AstraZeneca, a global pharmaceutical giant with a commitment to sustainability, embarked on a transformative journey of multiple underutilised spaces at its Macclesfield campus. Taylor and Martin Design and Tsunami Axis, working with the AstraZeneca Global Real Estate team, designed and introduced two innovative work lounges which were aimed at providing a more fluid and creative space for employees to work productively.
At the core of this endeavour was the creation of a vibrant, activity-based working environment that would foster collaboration and connectivity among teams. Fostering collaboration and redefining the style of workspace, a greater variety of different working opportunities and styles were presented to enhance wellbeing by ensuring employees have greater autonomy over their office environment. This aligned with the ultimate purpose of a company sought to create an environment that encouraged employees to work away from their desks, stimulating spontaneous interactions and cross-functional collaboration.
The existing reception building and main R&D building were chosen as the canvases for change. The plan was to transform these spaces into dynamic work lounges with employee well-being as a top priority. The brainchild of Steve Taylor from Taylor and Martin Design who explains that “one of the key desires of the client was to create better opportunities to work away from the desk and increase collaboration amongst its teams. The work lounges offer a variety of settings that can be used around the clock.”
Adjacent to the central restaurant on campus, the reception work lounge features rooms that are tailored to accommodate various collaboration needs, from one-on-one sessions to larger group discussions. The lounge's design is synonymous with the atmosphere of a versatile hub of activity and creativity. In the Etherow R&D building, an underutilized break-out area was transformed into a haven for work and social interaction, creating a sister lounge. A dynamic work café, designed to facilitate all-day social and work interactions is well received my employees who have space to spend time on their own or connect with colleagues and forge stronger relationships.
Both the spaces feature a curated collection of varied work settings; spaces for individual, focused work, more formal teamwork areas and zones which promote a relaxed networking vibe. Spacestor’s Railway Carriages provide effective spaces for impromptu catchups, strongly encouraging productive and meaningful collaboration and therefore celebrating the aims of the lounge spaces. A high level of available customization means that the booths could be integrated into their surroundings, choosing bold contrasting red and black for the first space, and a more muted palette of greens, blues and woodgrains for the second space.
AstraZeneca recognized the importance of employee wellbeing, and this was a driving force behind the project. As well a providing a greater range of space for their people which caters to different needs among the team, they established a strong biophilic identity within the space using planters to forge a connection with nature, as well as much natural light was let in as possible.
The lounge projects have been well received by AstraZeneca employees as the environment moves to a more modern and inclusive workspace. Traditional workstations are less relevant, as areas curated for certain activities have come to the foreground, leading to a surge in creative synergy and empowering all staff to have a seat at the table and share their ideas. A more vibrant and inclusive culture, a more energised and empowered team and a greater sense of care and compassion for all. AstraZeneca has not only modernized its workspace, but also showcased their willingness to experiment and evolve on their way to shaping a brighter and more sustainable future for both its employees and the planet.