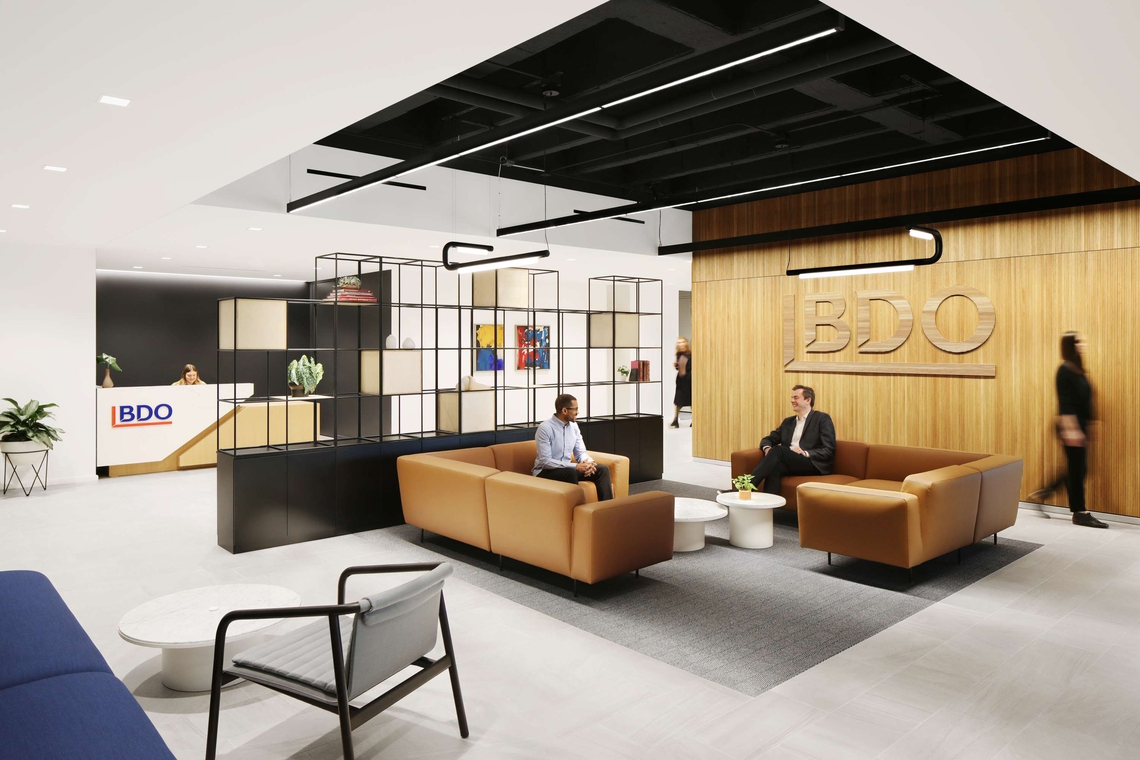
BDO, Oak Brook
Located in the heart of the Oak Brook Reserve providing a hub for employees to come, work, live and thrive!
The former McDonalds campus, Oak Brook Reserve, is nestled in the heart of 80 acres of woodland, harmoniously integrating into its surroundings with Prairie-style architecture, designed in 1988. Characterizing the space throughout, are floor to ceiling windows affording stunning views of the landscapes surrounding it. BDO were the first tenants to invest in the building as part of their workplace strategy, and Gensler, architects for the original 1988 building, also worked with the professional services organization to create a commercial home, reflective of their aims and aspirations.
Championing a lifestyle-oriented workplace environment, BDO’s Oak Brook Office is a strong case for the triumphant results of bringing the outside in. With subtle nods to nature within the space, an open outlook means it draws from the beauty around it to deliver an inspiring area which is wholly connected to its backdrop. With these unparalleled attributes, BDO’s employees have the opportunity to unplug from technology whilst enjoying ample natural light, high air quality and easy access to outdoors.
The interior of the space sings of a sleek minimalism which is enhanced by natural, wild surroundings. Moody neutral colors and a polished aesthetic bring a touch of corporate professionalism, blending this seamlessly with a comfortable feeling of familiarity.
Spacestor worked with Gensler and BDO to provide their Palisades Grid to aid in creating a space within the reception lobby area for relaxed meetings or impromptu catch ups. Paired with a woodgrain feature wall, neutral floors and loose leather furniture, the reception area is unmistakably faithful to BDO’s roots as a professional services organization, whilst simultaneously featuring a contemporary style and refined softness which welcomes employees and clients thoroughly.
Other types of spaces are provided for employees including small meeting booths and touchdown spaces, open plan café areas and acoustic pods for privacy. Providing a space especially for small meetings, Spacestor’s Classic Railway Carriage was included as a fundamental site for collaboration in the scheme. Customized in a soft grey upholstery with woodgrain cladding and a white pendant light, the product boasts a subtle modularity, whilst being fitted neatly below a bulkhead for an integrated look.
The cafeteria area is a place within BDO’s Oak Brook Office for employees to network and make connections away from the pressure of a day-to-day workplace pace. Establishing a strong connection with both nature and culture, the environment is a soothing space to disconnect or work with an accompanying café white noise. The characteristic showcase of a beautiful surrounding landscape is consistent through this area to great effect, and this is supplemented by the connections made with the local culture. A wall mural with a graphical representation of the location’s geographical positioning works to relate employees to the local community and build an emotional connection to the setting and neighborhood.
BDO’s Oak Brook office, located in the heart of the Oak Brook Reserve, does absolute respect to its environment in a partnership with Gensler to provide a hub for employees to come, work, live and thrive!
Photography Credits - Gillian Fry, Gensler