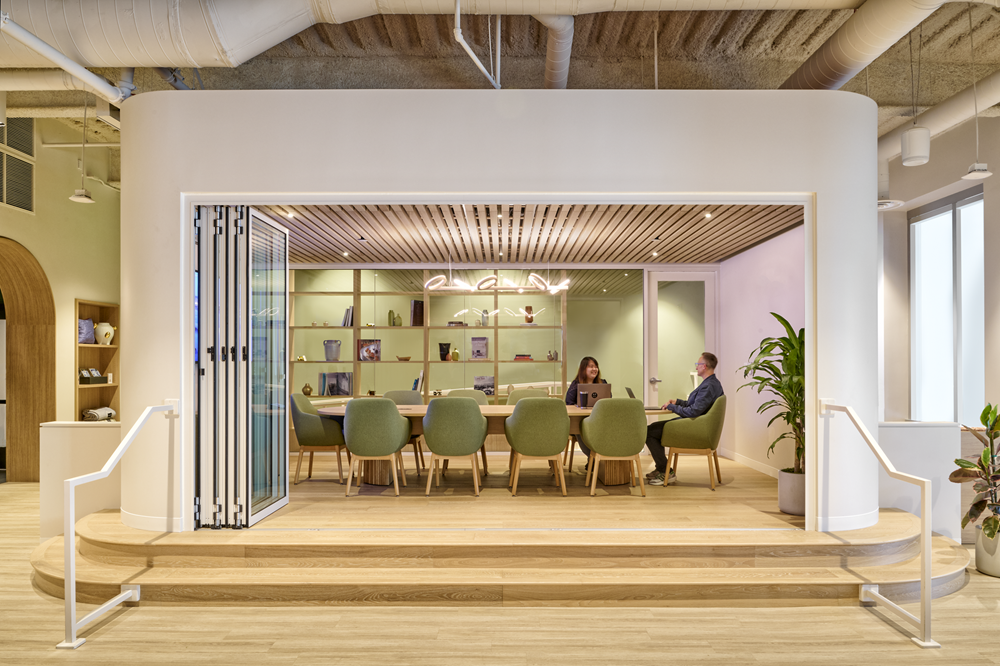
Flourish at Bishop Ranch
The space is more than just a place to work; it’s a zone to reconnect, collaborate, and cultivate a sense of belonging.
Flourish at Bishop Ranch in San Ramon was conceived as a destination for a new era of collaboration, a thoughtfully designed post-pandemic co-working space, intended to attract people back to an in-person experience. The design champions the idea that the space we are in every day should support productivity, while also nurturing the wellbeing of its people.
Offering a highly versatile landscape of spaces, the environment enables individuals to work in the way that suits them best, whether that is in a focused, quiet nook, a collaborative breakout area, or a dedicated collaboration zone. This flexibility supports both individual productivity and collective creativity, making it a space where all work styles can thrive with ease.
Materiality plays a major role in shaping the tone of the interior. A rich combination of woodgrains, soft tones, and tactile fabrics creates a welcoming, homely feel, bringing warmth without compromising on functionality for focus. The scheme is elevated through clean lines, sweeping curves, and elegant, modern detailing that give the space a polished and future-forward finish.
Adding a layer of delight and personality, whimsical elements like animal-shaped planters, sculptural cushions, and playful accessories breathe life into the space and reflect a culture that embraces individuality and creativity.
Spacestor were pleased to partner with One Workplace to support this inspiring project with a range of tailored solutions designed to match the client's vision and AP+I Design’s creative direction.
At the heart of the Jewel Box Conference Room, our Palisades Wood provides an architectural framework that defines the space while offering integrated storage and display opportunities. Its modular grid structure brings texture, while the warm woodgrain finish complements the surrounding sage green tones and biophilic elements. The open, layered construction of Palisades adds a sense of permeability, visually connecting the space while maintaining a degree of enclosure and focus.
The Palisades Wood product was also customized in a dark forest green, integrated with an AV system. This provides both a display area and a collaborational hotspot for teams.
In the breakout zones, Spacestor also delivered bespoke, rounded banquette seating, thoughtfully upholstered in a patterned fabric selected to introduce colour, movement, and softness. These generous seating solutions support informal meetings, solo work, and casual interactions, bringing comfort and aesthetic interest to high-traffic communal areas. Their curved design echoes the organic language used throughout the scheme, reinforcing the cohesive, fluid layout.
Flourish at Bishop Ranch sets a high bar for what a shared work environment can offer: a thoughtfully designed environment where aesthetic care meets practical function, and where people are supported not just as professionals, but as individuals. This is a space that proves design can be both strategic and characterful, enabling teams to thrive together.