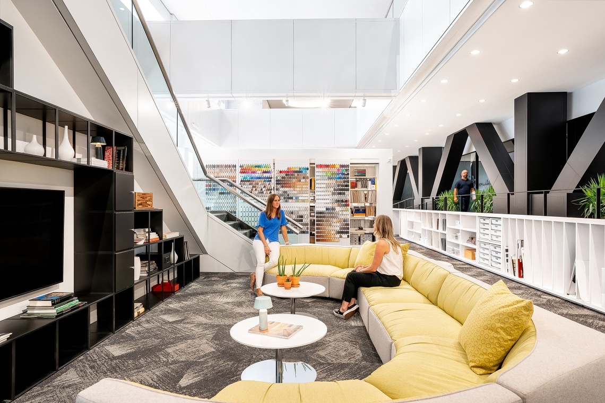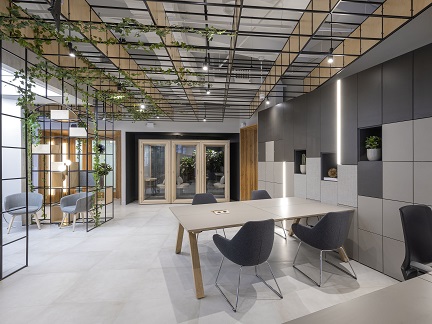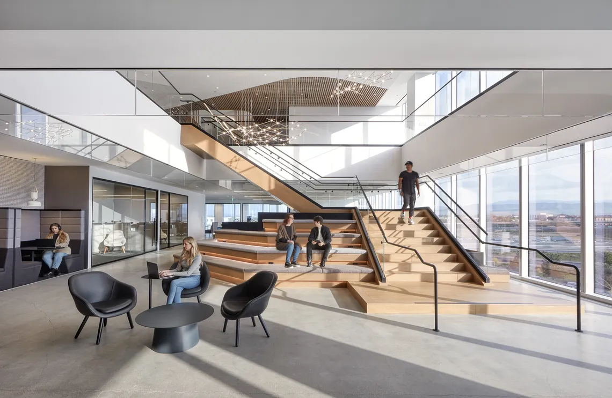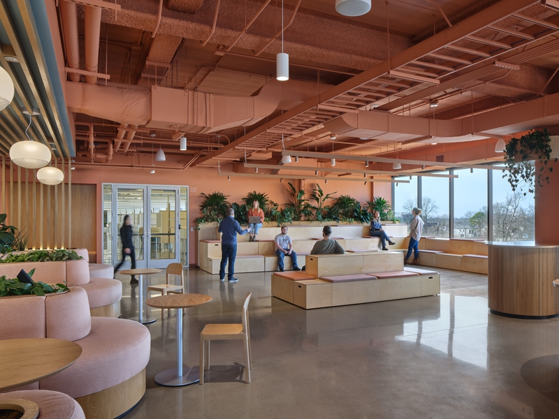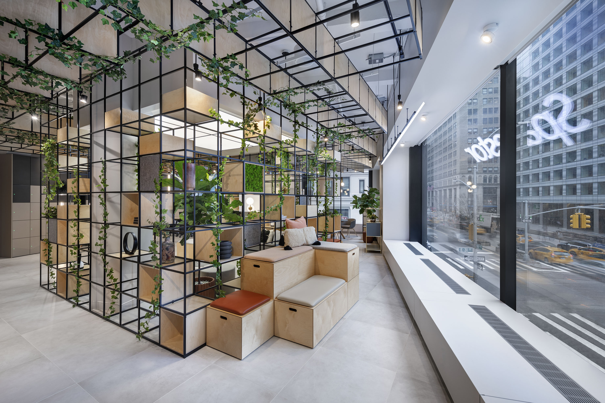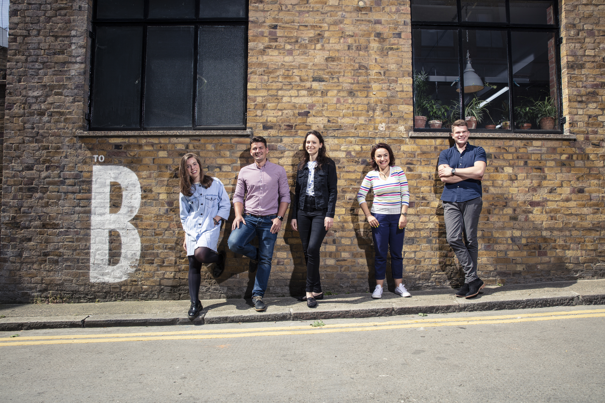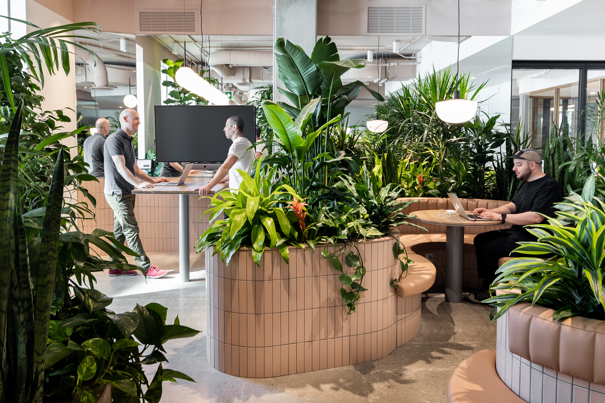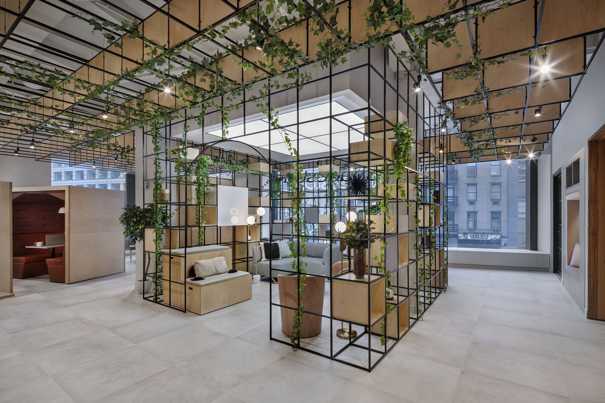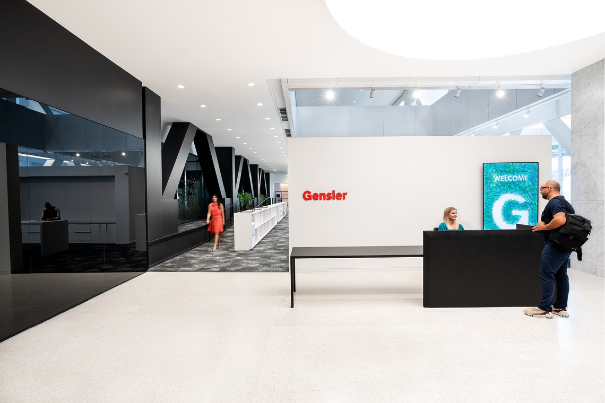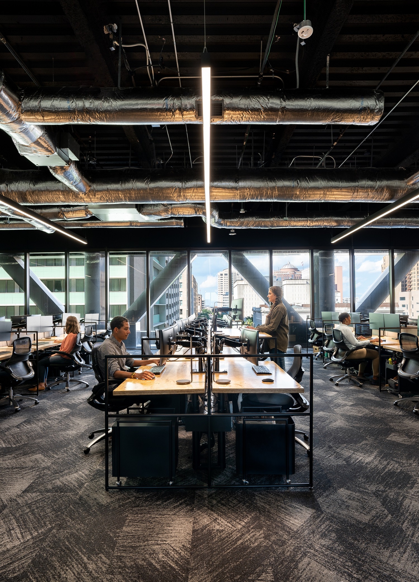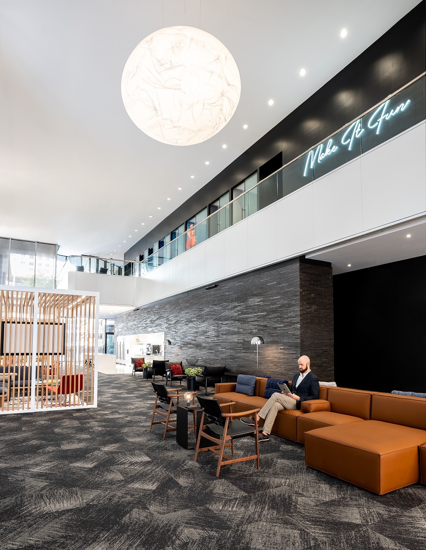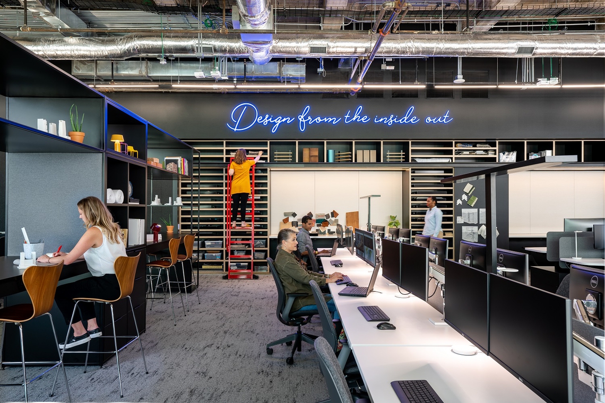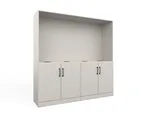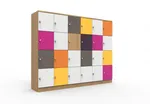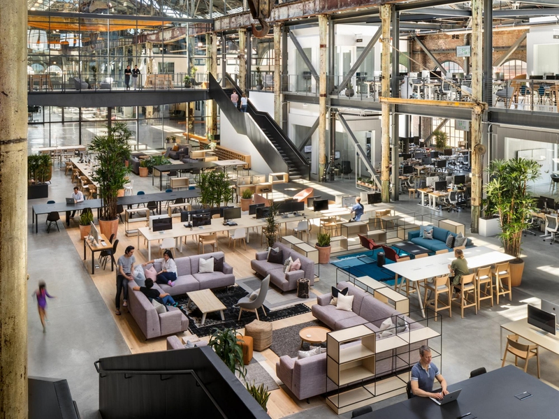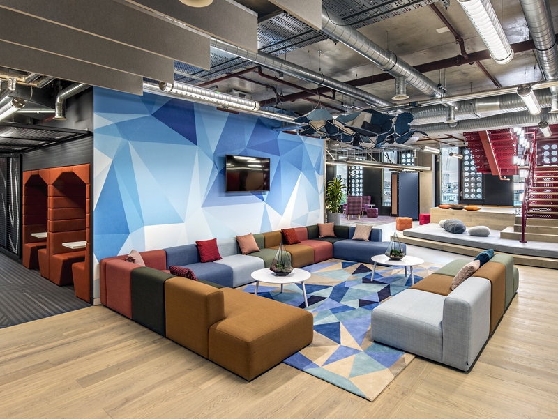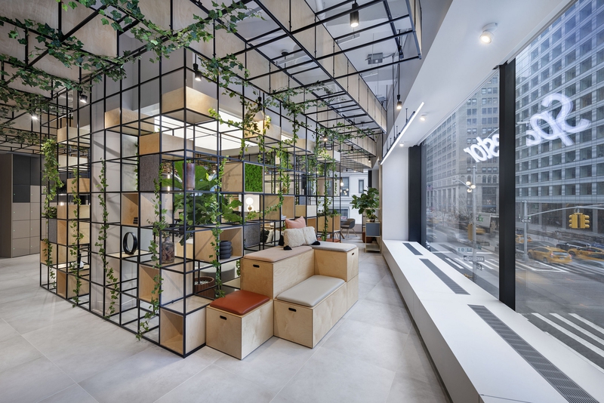This shift, from traditional workplace focus, to an interdisciplinary practise, is bolstered by Gensler’s repositioning of 2 Houston Center itself, linking the office with public space in the building, which supports a more collaborative, mobile, and progressive workflow.
“As you have more open areas sometimes some people just need to get away,” Flickinger said. “Not focus rooms or huddle rooms, but rooms for you to separate yourself from the working environment to get refreshed.”
An expanded Design Library cleverly creates various meeting spaces while enhanced technology is available in lounge-furnished “cabanas” for informal group meetings and other gathering areas dispersed throughout the office. Direct access to a landscaped outdoor terrace, equipped with Wi-Fi and speakers, presents alternative work and meeting spaces. This prized amenity is one aspect of the design that emphasizes employee health and wellness; other elements that focus on sustainability help to achieve LEED credentials. And supporting these wellbeing amenities is the large underground space for bike storage.
This new office is a statement, and not only that but a true design lab. The Library, Maker Space, and VR Room are all on full display by the reception to make visible Gensler Houston’s identity as innovators and change-makers. “We like to see our office as a testing ground,” Flickinger said.
Photography Credits: Gensler/ Grant Gay©
