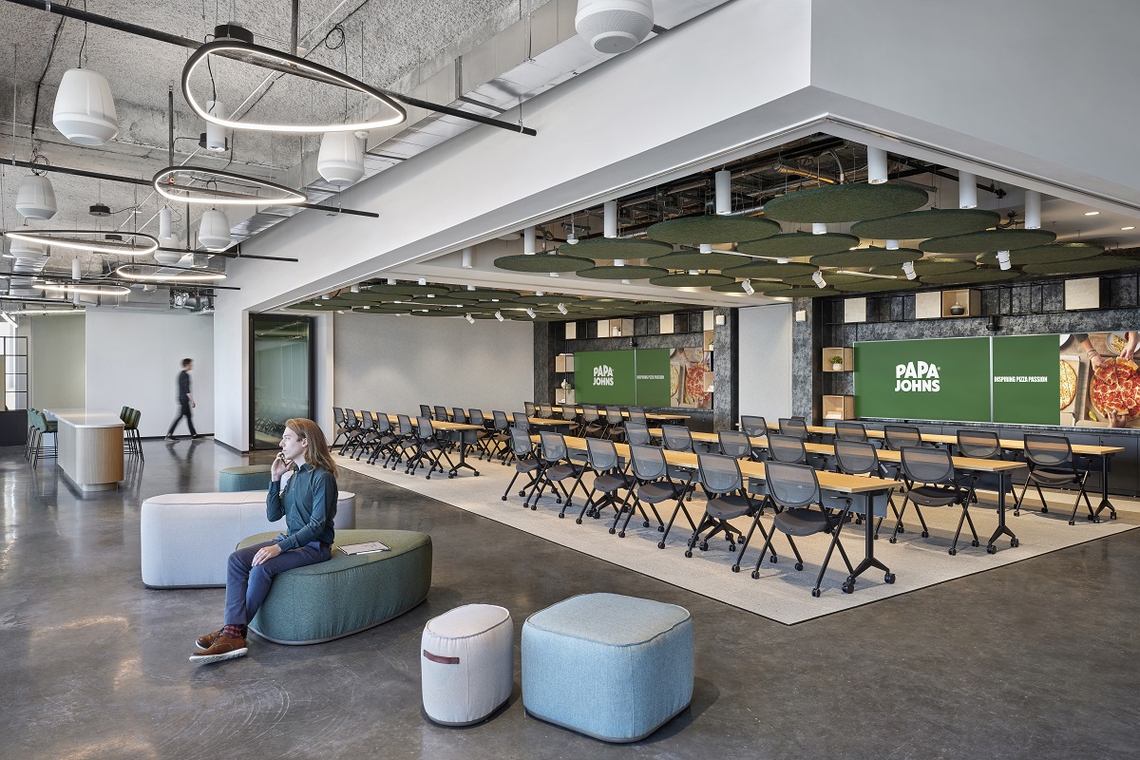
Papa Johns
Designed by IA Interior Architects, the industrial space has creativity and authenticity at its core
Founded over 35 years ago, Papa Johns is now one of the largest pizza delivery companies in the world. The Louisville-based pizza-making giant recently moved into its Atlanta headquarters to provide a people-centric workspace for 190 local commercial, communications, development, operations, and DEI professionals. Located on the 10th and 11th floors of a new building at The Battery Atlanta, the authentic hub enhances the concept of authentic storytelling while building a healthy culture of innovation.
Papa Johns collaborated with IA Interior Architects to design a new headquarters that supports the client’s rebrand and invests in their future. A mix of open work environments offers optimized daylight and panoramic views, including focus rooms, flexible meeting rooms, and training areas. Unique spaces such as a full-size restaurant kitchen and research facility allow for new ideas to be tested on-site. As a reflection of the company’s commitment to research and development, these authentic features sit central to the office and foster an environment that engages employees and visitors in moments of connection and discovery.
The design creatively makes use of polished concrete, exposed brickwork, natural plywood, and black metal finishes to maximize branding opportunities that reflect an industrial-type feel. Spacestor’s Palisades Grid is used in multiple variations throughout, providing function in the form of shelving, displays, and zoning while contributing to the overarching aesthetic. With the option to be placed up against the wall or act as a freestanding zone divider, this product allows for the simple and attractive division of space into zones and neighborhoods for specific working styles without building walls. A large TV screen set in the Palisades Grid allows for greater technology integration and enhances the employee experience.