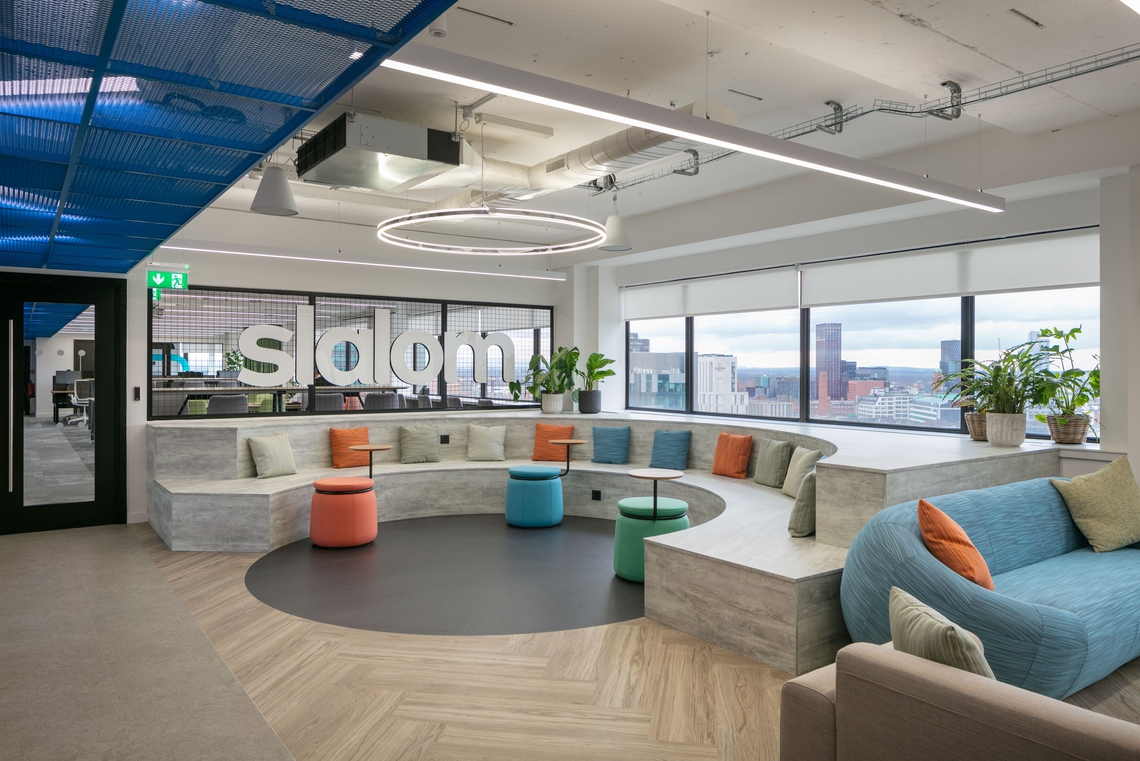
Slalom
Nurturing growth, fueling creativity, and fostering a close-knit community, Slalom’s inspiring Manchester office seamlessly blends the city’s industrial heritage with its vibrant popular culture.
Slalom, the global consulting powerhouse known for its innovative approach and people-first ethos, had outgrown their Manchester office. This diverse and dynamic team looked for a space that would not only accommodate their growth but fuel a unique creativity and community. Slalom has offices in over 40 cities worldwide but still celebrates the quirky charm of each city it calls home. For Manchester, that meant bringing together the city’s industrial heritage and popular culture into a single inspiring workplace.
As the Manchester team continued to grow, the need for a larger, more versatile office became clear. Slalom wanted to remain connected to their global identity while embracing the local character of Manchester. Understanding that workplaces are there to facilitate success rather than merely house activities, a design was demanded that catered to various working styles, individual preference and inter-team communication. Collaborative, focused, and everything in between, the space had to amply provide for diverse needs, while ensuring employee well-being was front and center. In short, the space had to do it all: inspire, connect, and adapt to a fast-evolving global landscape.
Slalom partnered with ADT Workplace, who collaborated closely with both the UK-based team and Slalom’s U.S. facilities group, ensuring the design upheld the company’s global standards. The results were a two-floor transformation at Bruntwood’s Bloc building that marries sleek professionalism with playful local elements, including the iconic Manchester bee, rooms named after local music legends like Oasis, and panoramic views of the city.
On the 15th floor, Slalom’s team wanted a warm welcome and a hub for collaboration. The space is a hive of activity, fluidly flowing from an inviting reception area to an auditorium fitted with cutting-edge AV tech, to informal seating areas, complete with swings. With adaptable meeting rooms and reconfigurable spaces, collaboration has become seamless and spontaneous, creating an atmosphere conducive to innovation.
Meanwhile, the 13th floor offers a haven for focused work, complete with sit/stand desks to promote ergonomic working for users. Private booths and smaller meeting rooms allow for concentration when needed, including Spacestor’s Residence Max providing a sanctuary acoustically secluded from the open-plan office. Important to Slalom’s values, inclusivity and well-being were considered, with a dedicated prayer and well-being room woven into the design, ensuring the space supported every team member's needs.
As well as Residence Max, Spacestor provided Railway Carriages, built into the wall as a joined-up, integrated solution for small group impromptu meetings. Storagewall and HotLocker provide for both team-wide and personal storage, keeping the office clutter-free with customization available to match the cladding to the concrete-style finishes used throughout the space.
The result is a workspace that delivers across all fronts—collaborative, adaptable, and reflective of both Slalom’s global brand and Manchester’s unique spirit. Employees can enjoy a truly flexible environment that supports various work styles and facilitates individual habits, while the playful and welcoming social areas make the office a space people genuinely look forward to being in.
With this new office, Slalom Manchester has not only strengthened its ties to the local business community but also created a space that empowers their team to do what they do best: innovate, collaborate, and lead.