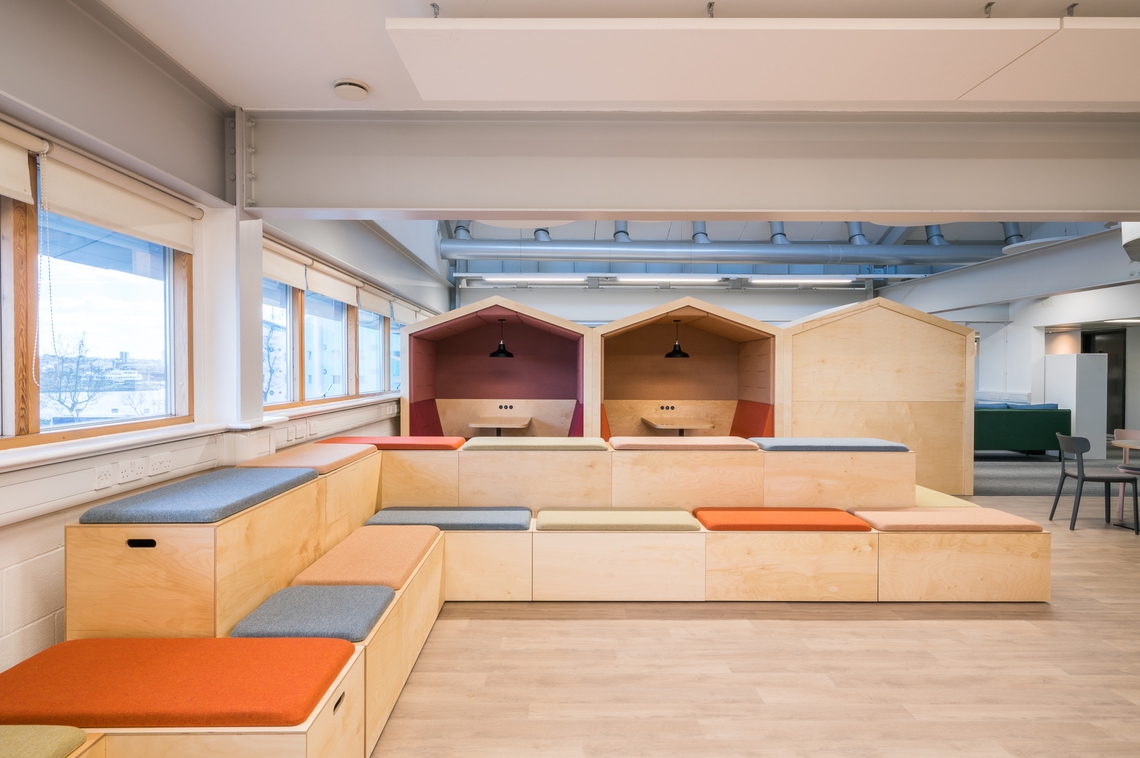
University of East London - Your Space, Your Place
Flexible working and forward-thinking collaborative workspace at one of London's leading universities, University of East London
With three campuses based in the cultural hub of East London, UEL is moving towards its ambitious 10-year strategy to become the UK's leading careers-intensive university and requires spaces to support transformational change enhancing collaboration throughout the university. Following the pandemic, staff are more flexible and innovative, and they need workspaces to match new working styles. To support agile and collaborative working, the Projects & Estates Development team turned to iDEA, a workplace deisgn company to create a space for staff to move freely between areas to suit their preference, comfort level and task being worked on. An area was transformed into a dynamic space with multiple working purposes - collaborative and breakout working spaces, quiet working zones, individual pods for Teams calls and a social environment for networking.
UEL Projects & Estates Development worked with leading furniture and fit-out company, Wagstaff, we were pleased to supply several of our solutions to the space. In several places throughout the space our Railway Carriage booths act both as an ideas hub for collaboration as well as a relaxed, focus space for concentration. The closed back on the Railway Carriage not only provides further acoustic protection, but also allows for multiplicity of purpose, with a whiteboard back creating another collaboration zone.
With the new reality of hybrid working, UEL knew that it would be important to provide spaces specially crafted for virtual meetings and the best video calling experience. The Residence Connect booths provides a spacious interior, allowing users to be seated on an ergonomic task chair, and the user-adjustable lighting, ventilation and desk height all combine to ensure maximum comfort. Using both our Standard and accessible version of the pod, UEL's commitment to providing an agile workspace for all users, is clear to see in the design of the new space.
Allowing users to shape their own space, our modular Bleachers provides reconfigurable and flexible seating options. Bridging the gap between a meeting room and an auditorium-style space, Bleacher's great flexibility allows users of these spaces to instantly create their desired environment for any interaction.