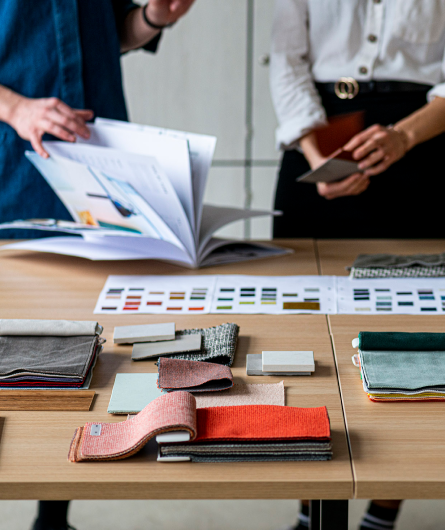
Waxman
"Where the furniture become works of art"
Upon entering the gallery, a specific contrast is sensed immediately which crafts the unique character of the Waxman space. This contrast is from the industrial, almost chaotic surrounding environment with a view of the railroad tracks, to an interior from a fantasy world. The meaningful concept behind the workspace was harnessed from the feeling Michal had upon her first visit to the site; a vision based on fairy tales that take place in attics, where there is a delicate play of natural light and shadow, and where the hidden spaces are grander than what meets the eye.
An impressive library located along the entire length of the first floor of the northern wing rises like a seamless thread into the new gallery upstairs, built into a vertical library that transports visitors from one experiential world to another. These elements create a perfect space and setting for the presentation of the company's collections; a showroom spanning over 700 square meters, displaying workplace settings as multi-purpose hospitality spaces in a highly focused contemporary style.
Throughout the office, a meticulous attention to detail and finishes set the tone for the architectural features of the gallery space to shine in uniqueness. Rays of natural light flood the area with a certain softness, positioning a range of shades and shapes and turning the rooms into a kind of broken white, almost golden canvas. Pulling from the conceptual ‘attic’, elements like arched iron windows painted white, link back to the iron partitions on the first floor, and to the ancient steel beams that were discovered in the ceiling. The white walls are 'upholstered' with fine willow plaster, and the concrete ceiling is also painted off-white with the addition of wooden beams. The design of the space creates an interplay between soothing color palettes, and the modularity and natural materials that are focal points in the hybrid workspaces of today’s transitional office dynamic.
On the way up to the gallery, the customer is greeted by the "café" space, designed in soft tones, coffee table settings for impromptu catchups and recreational time. The Wing kitchen cafe and culinary island, invite culinary encounters and a sense of community, whilst maintaining the functional ability to adapt from a morning coffee space to an area for cocktail events and evening chef meals.
The gallery presents innovative work areas for flexibility and versatility, with modular elements and light structures to enable dynamic and functional pairings. Combining architecture within architecture, the gallery displays Spacestor’s zoning product, Palisades II, which allows for the creation of spaces in a minimalistic and elegant way. They also supplied their Residence Max, an individual work pod designed with the purpose of providing users with maximum comfort, quality acoustics, communicative connections, and personal lighting.
In the center of the gallery, an informal space for work meetings is presented, outfitted with carpets and separated by mobile partitions; dividers on wheels and ottomans for sitting. The gallery also features a range of conference tables to suit varied working models, exhibiting quiet luxurious shades of terracotta and dark chocolate leather.
Another unique complex located in the southern part is ‘the seminar’ which includes various types of conversion corners used a meeting rooms and areas with tech integrated elements for daily use by the Waxman team, as well as for inspiring, educational sessions with professional colleagues and visitors. The unique atmosphere in the seminar area is also thanks to the large arched windows that give the gallery a unique flair. “We feel that the successful design of work environments relies on high levels of flexibility, modularity, and adaptability, now more than ever,” says Michal. “For example, the chic ottoman seating system by super designer Patricia Urquiola elegantly meets the needs of contemporary work environments."
Waxman collections promote craftsmanship and excellence. They bring together natural materials and new technologies. Tradition and innovation are the driving forces behind the products; this is how classics from the best brands are presented in the space, as well as contemporary works by burgeoning designers. Waxman's new gallery is a fertile ground allowing creative freedom for designers to produce new and imaginative ideas or add a modern twist to classic motifs. A selective attention to detail and finishes sets the tone for the architectural characteristics of each office space and its uniqueness.
Photography Credits: Dor Kedmi
