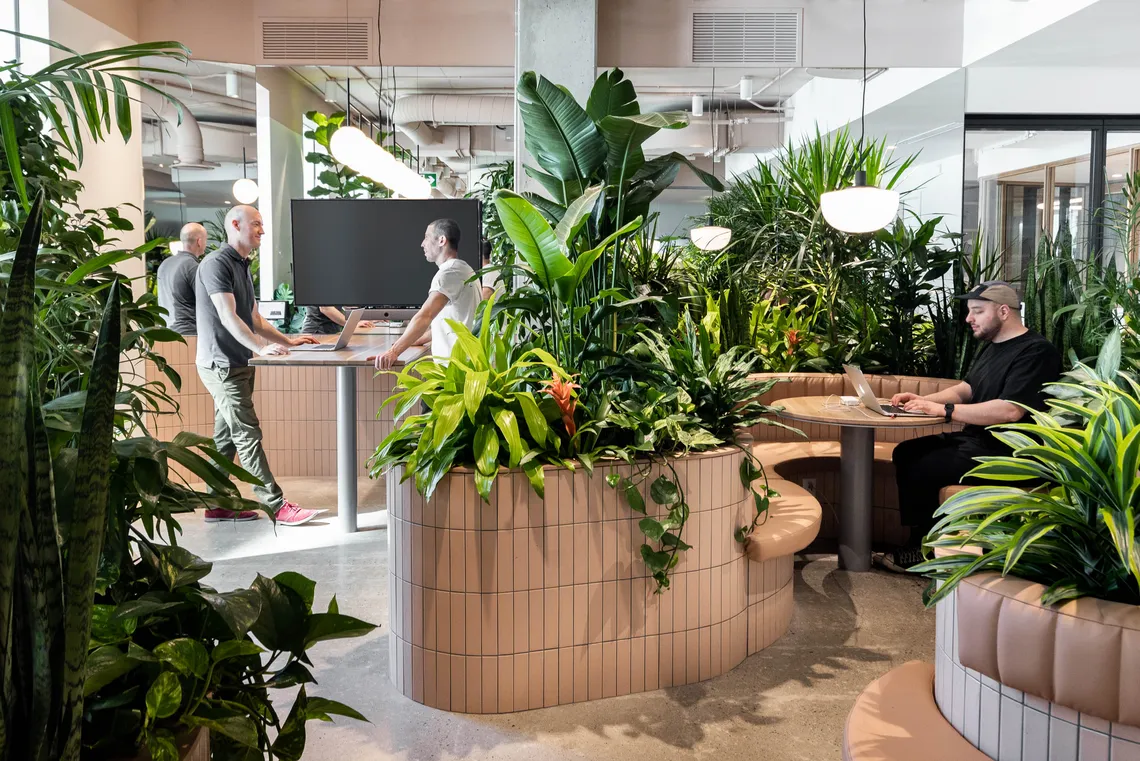
Zendesk
Smaller in size only, this workplace is a biophilic masterpiece with a focus on wellbeing, employee synergy and superior concepts.
A project halted by Covid, which learnt from experience and came back stronger. Zendesk had to reconsider the role of the workplace and the new hybrid model. This meant that, pairing with Ménard Dworkind architecture & design, they designed a space half the size of their previous location. Smaller in size only, this workplace is a biophilic masterpiece with a focus on wellbeing, employee synergy and superior concepts.
The preliminary environments are shared spaces. The café has an open feel with varied seating options to give the ‘coffee shop’ experience. The central island area and breakout tables, for socialising as well as focused productivity and team networking amongst the café buzz. Bleacher seating of birch ply, beautifully blend into the organic setting, are modular and ideal for scrum working.
The Garden is a wilderness where employees can be intrinsically connected to nature. Curved seating and neutral upholstery maintain the organic feel. The choice of glass and acrylic over solid walls increases natural light, while fluted and opaque versions still evoke a sense of privacy and security. Almost magical, inspiring innovative and creative thought leadership.
Above all, wellbeing is at the heart of this creation. Biophilia is proven to boost brain function and reduce stress as well as stimulating creativity. Greenery in abundance, natural light and organic materiality means employee experience is enriched and Zendesk increase their ability to attract and retain talent, as a return on their investment into their people.