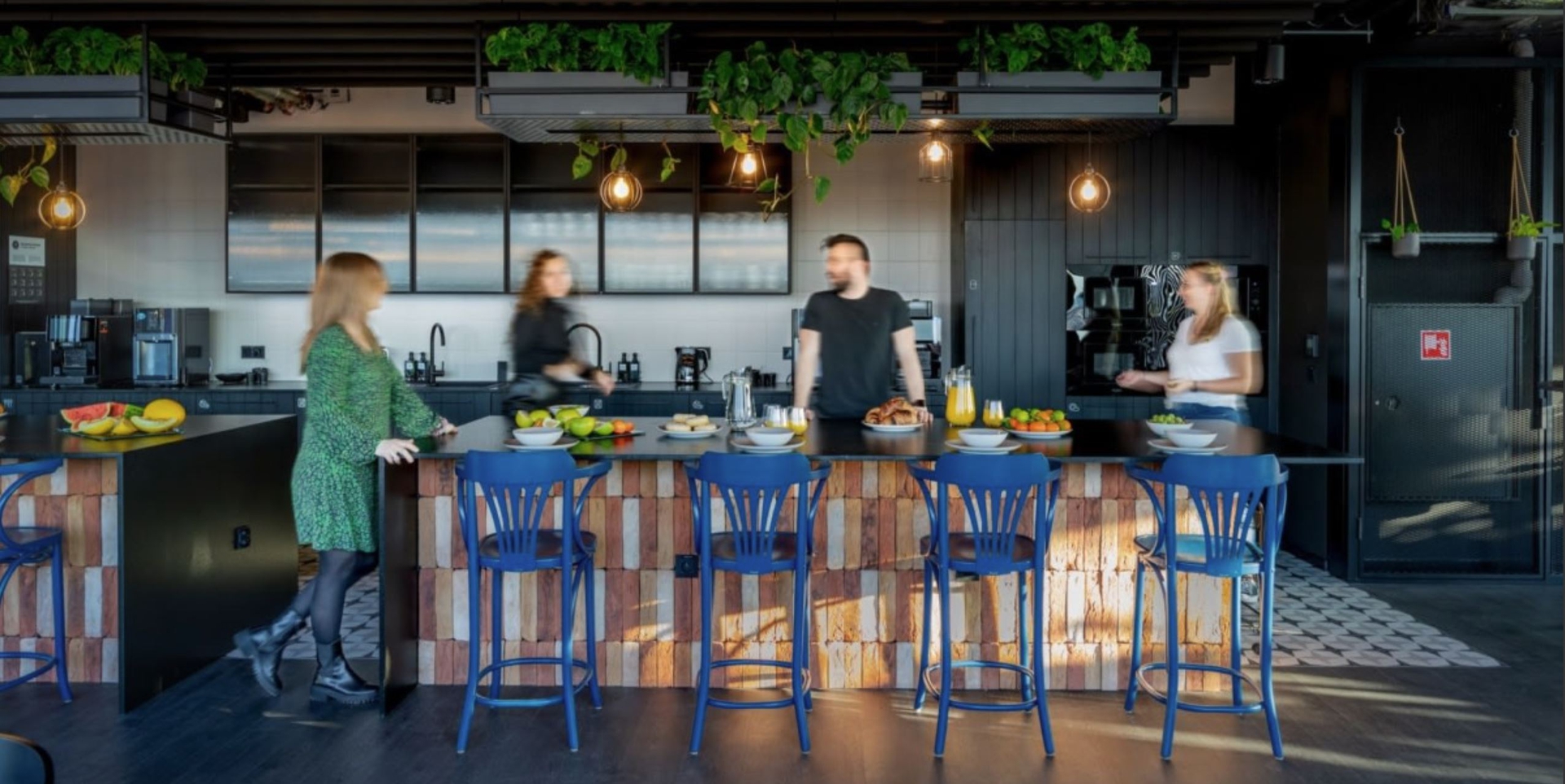
Workspace of the Week - PwC Offices, Katowice
The Design Group was engaged by PwC to design their Service Delivery Center in Katowice, Poland.
This office tells the story of the city it resides in. Through its architecture, it not only highlights its connection to Katowice but also to the entire Silesia region. Allow us to introduce the new project by The Design Group, where modernity is blended with industrial elements, and regional traditions with its business character across nine floors of an office building. We’re talking about the headquarters of one of the largest BPO/SSC companies – PwC Service Delivery Center.
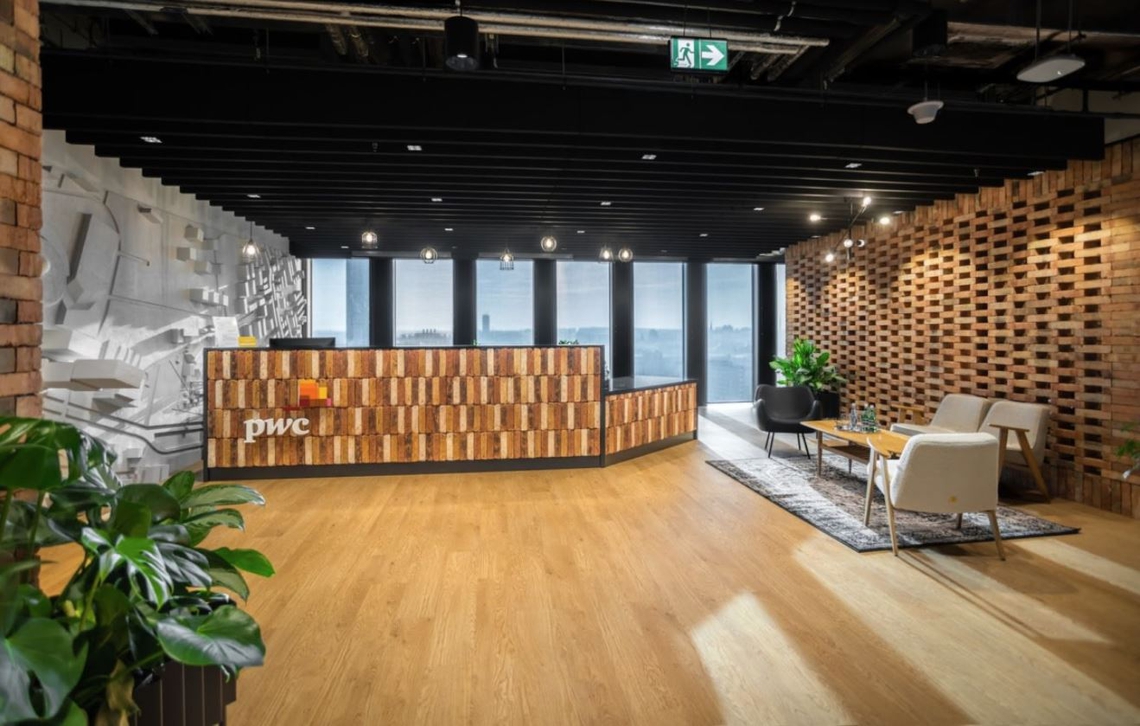
PwC Service Delivery Center (PwC SDC) is among the largest modern business services companies in the local and Polish market. The Katowice office employs nearly 1600 people. Consequently, the company needed more than just adequate space; it required an environment that would ensure ergonomic working conditions and employee comfort. The choice fell on the newly constructed .KTW II office building located in the Katowice Cultural Zone. The building neighbours institutions like the National Symphony Orchestra of Polish Radio (NOSPR), the International Congress Center, and the “Spodek” arena.
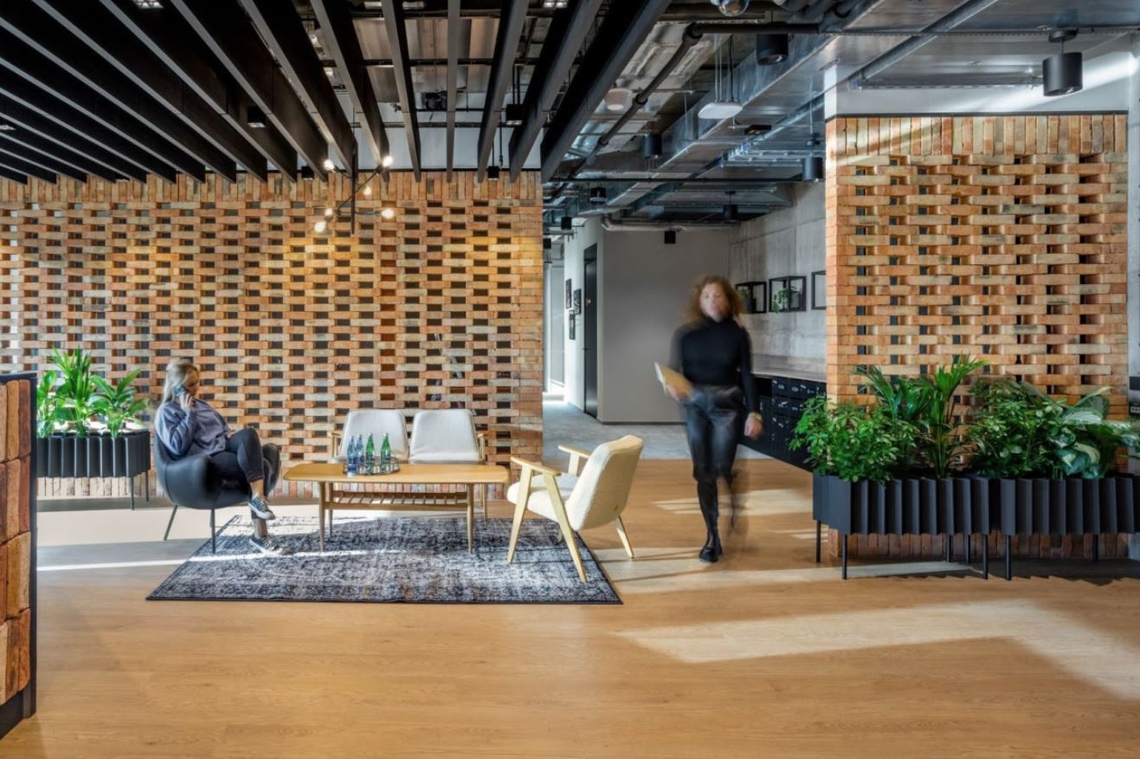
Welcome to Silesia!
PwC Service Delivery Center has been connected to Katowice for 14 years. In its early days, the company employed just 15 people here. Over the years, it grew and built its position. Therefore, the design of the new office – in accordance with the Client’s suggestions – was meant to emphasize PwC SDC’s ties to Silesia. The architects at The Design Group drew inspiration from the characteristic urban layouts of the Giszowiec and Nikiszowiec districts in Katowice. Bearing in mind the history and architecture of these settlements, built over a hundred years ago for mine workers, they decided to make bricks a prominent element of the interior design.
We decided to use this element in a modern and unconventional way, including vertically arranging the bricks or utilizing the characteristic mix of natural colours of this material – says Marta Konarska, the architect responsible for the PwC Service Delivery Center interior design project.
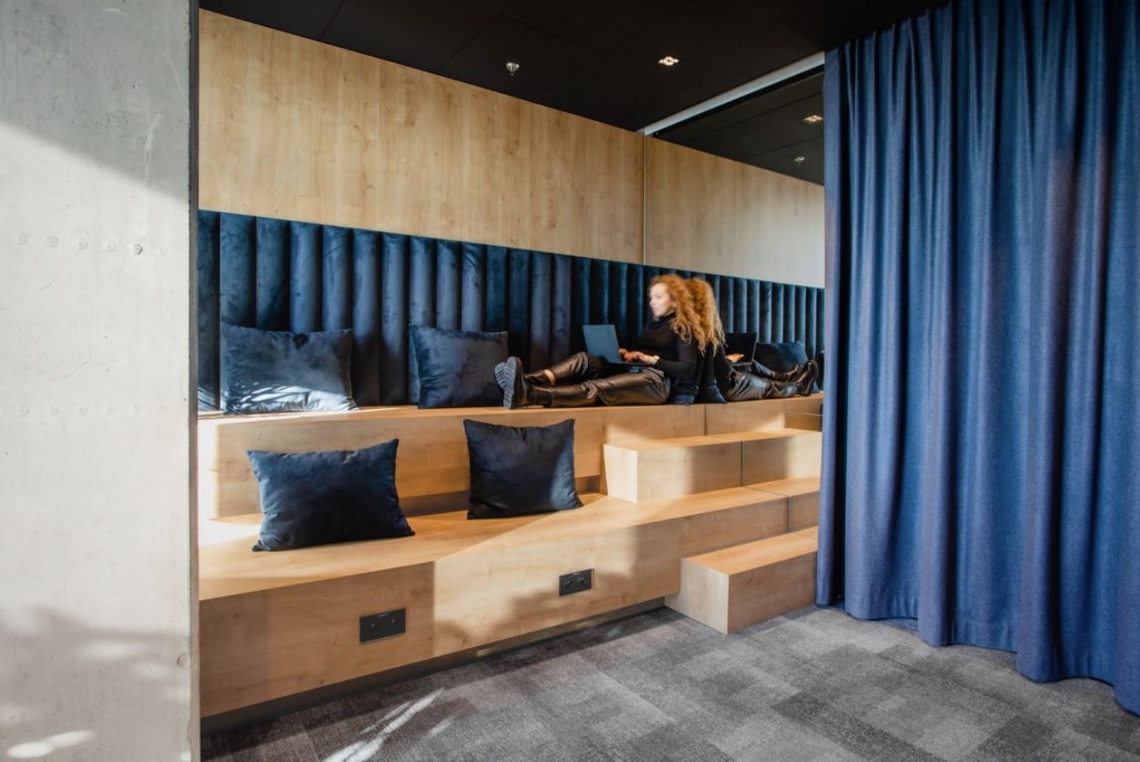
Breaking the Code
The space on all office floors is well-lit with natural light. Therefore, the arrangement with a dominance of industrial elements does not overwhelm. The designers from The Design Group made sure the office wouldn’t lack accents that warm up the interior and make it more welcoming. A good example of this is the PwC SDC coffee points on each floor. With their style, they bring in a casual café ambiance. Of course, distinctive elements of the rest of the office are present – there are brick walls, black veneer, and ribbed glass cabinet fronts. Upholstered chairs and armchairs in warm colours, a soft sofa, or coffee tables in a natural wood colour are also present. The design even invokes a homely atmosphere with a spruce pattern on the wooden floor.
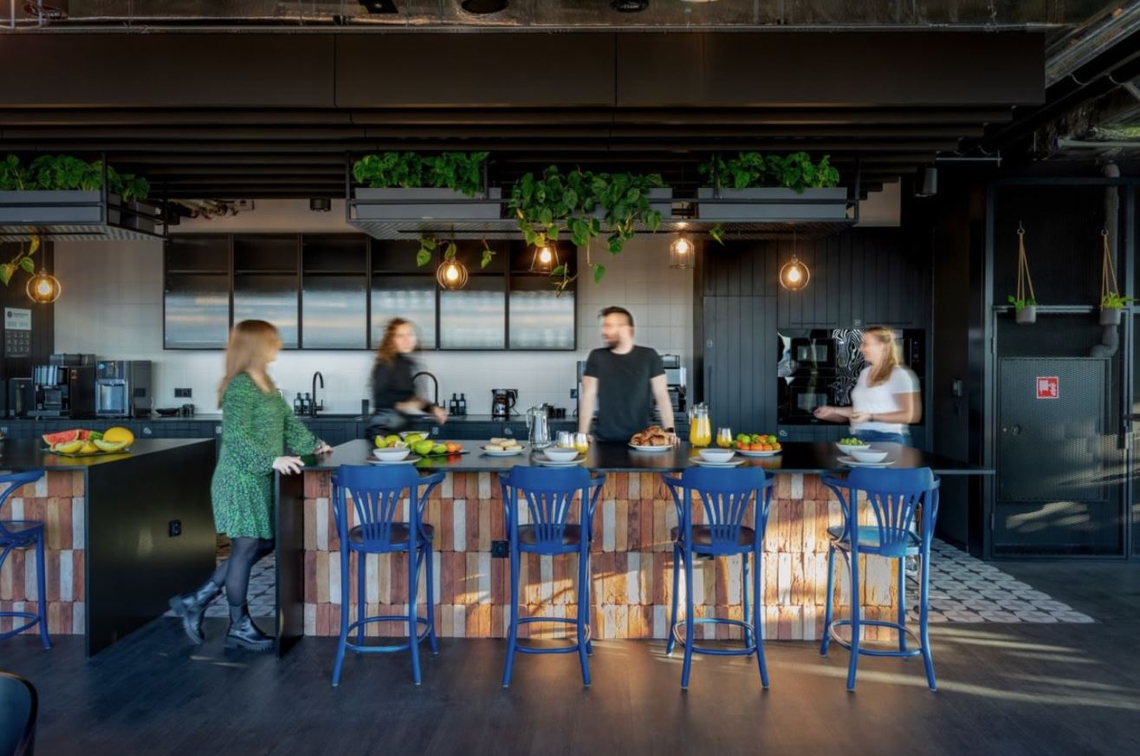
Similarly, the industrial code of the PwC SDC office arrangement is broken by the kitchen occupying almost half of the 9th floor. It is the only such space in the entire office. In a way, it forces employees to interact with others, encouraging integration. This place was designed as a meeting space, and its centerpiece is a large table. Arrangement elements that soften the industrial interior are also present here – upholstered sofas, chairs, and armchairs in various colours. There are also many live plants, and the kitchen leads to a spacious terrace with a panoramic view of Katowice.
On the principle of a colour reversal, a wellness room is designed on the same floor. It is the only space maintained in light, natural colours. Employees can practice yoga here or rest during the workday on loungers or suspended swing cocoons.
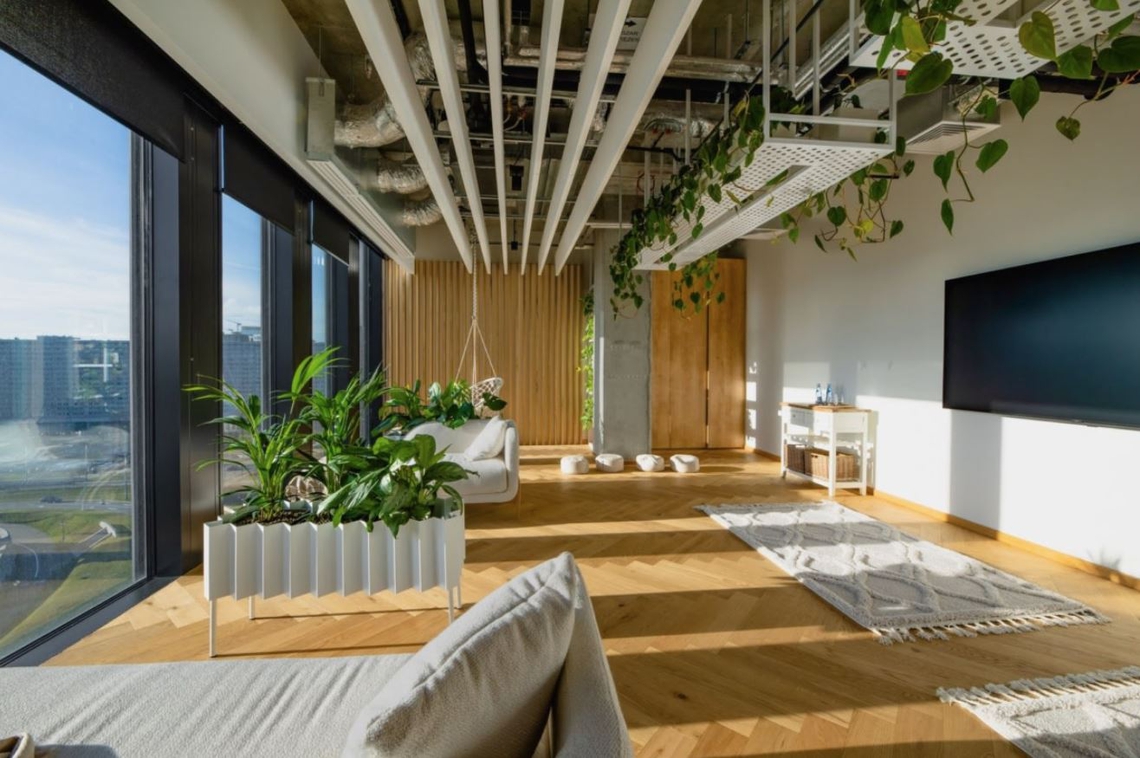
Space for Good Relationships
The functionality of the Katowice PwC SDC office was designed to encourage employees to return to the company’s headquarters after a period of remote work during the pandemic. They have the option to work in a hybrid system. However, what distinguishes this place is the fact that rotation occurs not individually but in teams. Therefore, the workspace, which took the form of open space in the case of the PwC office, was allocated to specific teams.
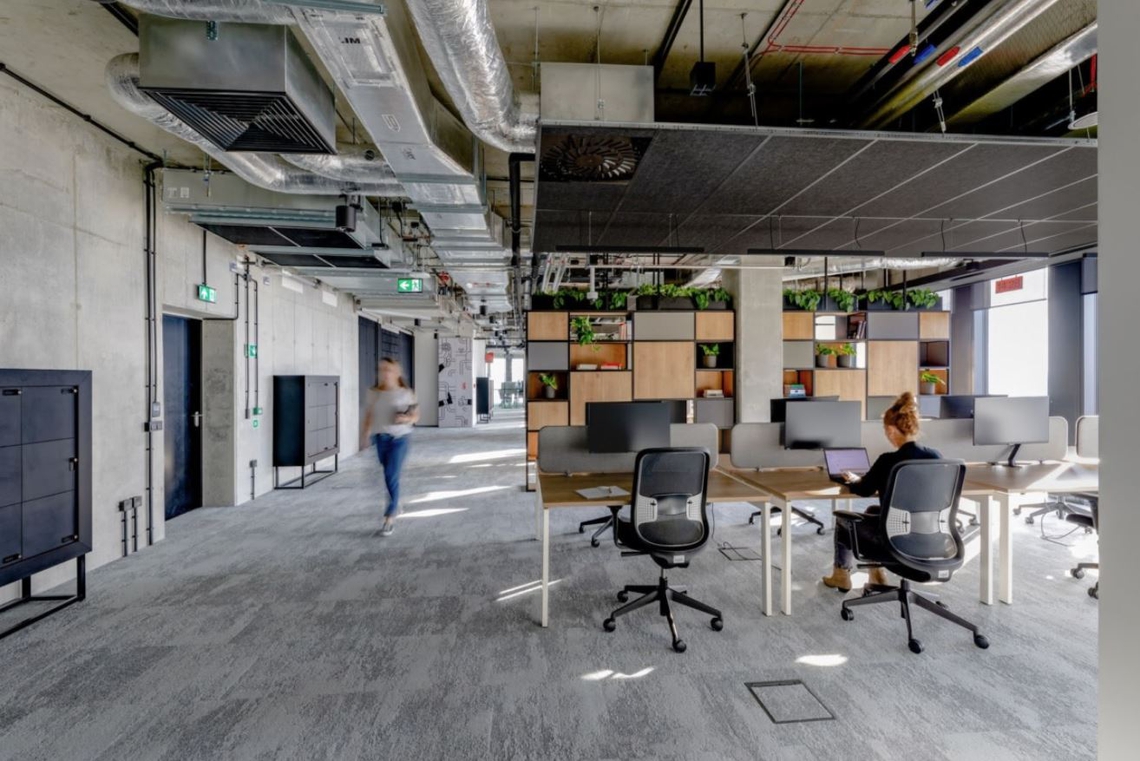
Individual office sections are separated by steel shelves filled with acoustic panels, wood, and greenery. These partition modules allude to the PwC logo. Desk reservation is resolved through a special application for employees. In the open space area, separate booths for solo or small group work were not provided. Instead, over a hundred acoustic booths were placed there.
View the full project here: https://officesnapshots.com/2023/09/20/pwc-service-delivery-center-katowice/
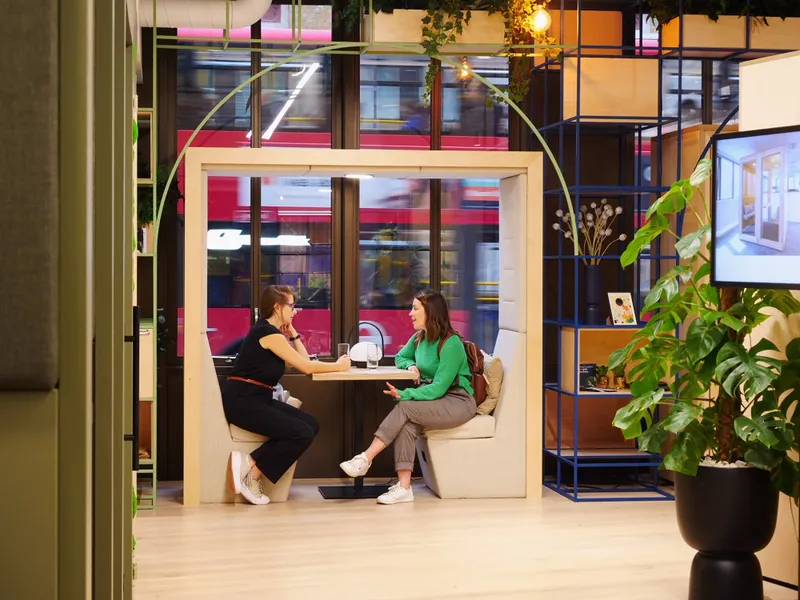
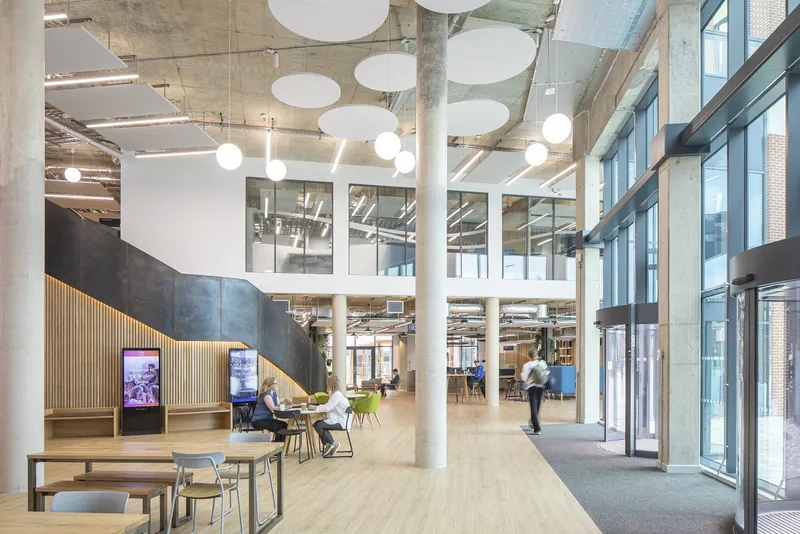
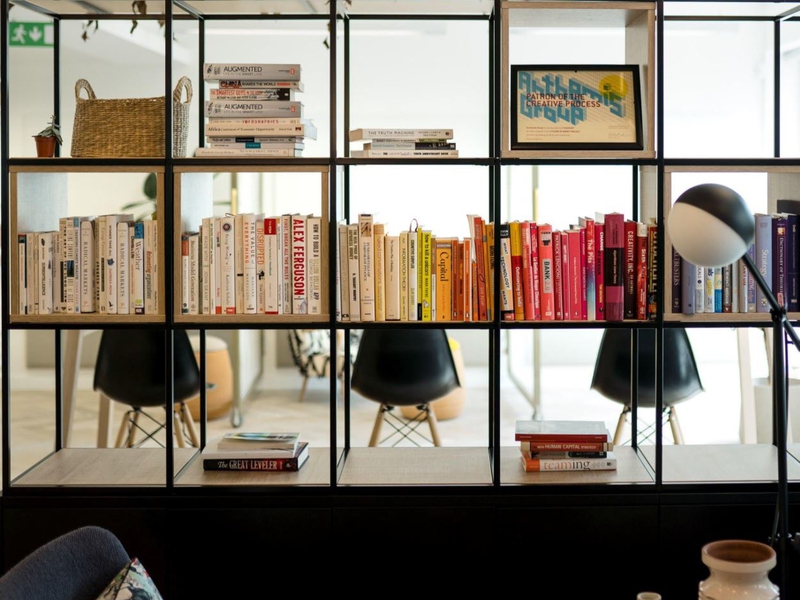
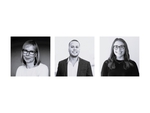
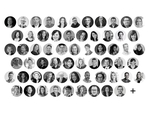
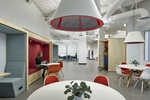
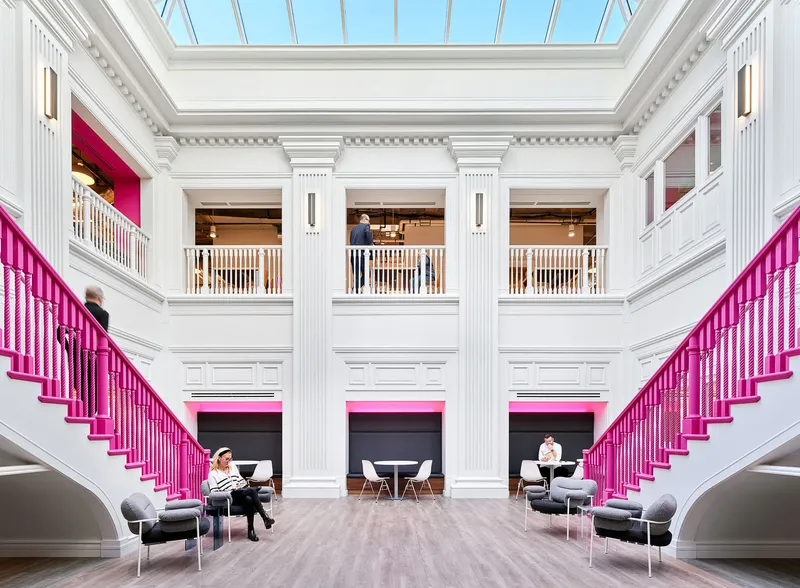
Exuding an atmosphere of free-spirited fun, passion, and cheerfulness.
TECHNOLOGY & IT

An adaptive hub for ideas, with a light, clean aesthetic, and energetic vibe
TECHNOLOGY & IT
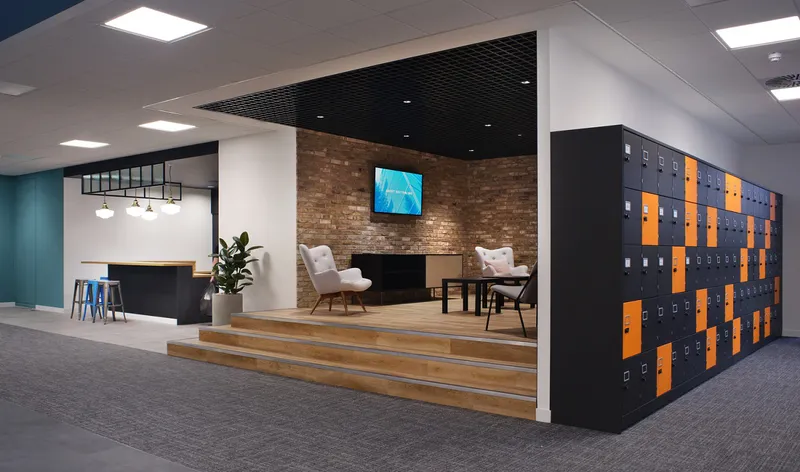
A destination workplace with a holistic approach for innovative payment solution provider, Bottomline
TECHNOLOGY & IT