
Workspace of the Week - Seferin Arquitetura, Porto Alegre
Raw brick walls, low hung lighting strips and concrete ceilings create a cosy yet functional workspace for the Brazilian architect firm, Seferin Arquitetura
Making the most of such an intimate space, this self-designed 40 metre squared office houses big ideas. Founded by the Seferin brothers, Gustavo and Marcelo, their intention was to become architectural experts in the area of sustainability and design.

Some of the furniture functions as additional surfaces to write notes, schedules and draw on. One of the walls is a blackboard used to draw design details, most of them at the scale 1:1

The room has a purposeful textured amalgamation; table tops are adorned with varying mismatched shades of wood, the concrete ceiling and brick walls remain in their organic state, yet the black marble walls and shiny backboards are slippery smooth.

There are four lighting styles: a neon logo sign, old-school fluorescent bar strips, black spotlights and asymmetric bubble lights that act as a central feature within the meeting room.

Housing no more than 10 people at any one time, assorted art, whiteboard timetables, plants dotted alongside hundreds of books on high-stacked shelves.

What’s particularly striking is that the Seferin brother gone for functional friendliness. The fire alarm pipes aren’t hidden, nor is the printer and stationary supplies. Robin Sharma said’ ‘never overlook the power of simplicity.”
Perhaps Seferein Arquitetura’s offices have been designed simply, so that their client’s designs can take centre stage.




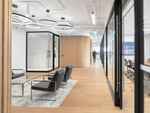
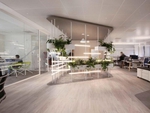
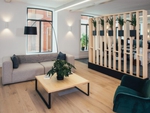
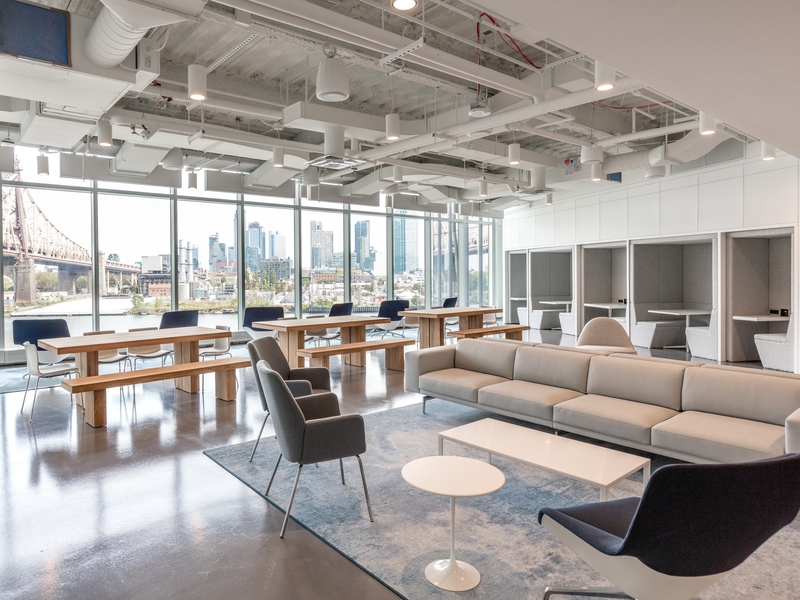
The first campus ever built for the digital age, bringing together academia and industry to create pioneering leaders a…
EDUCATION
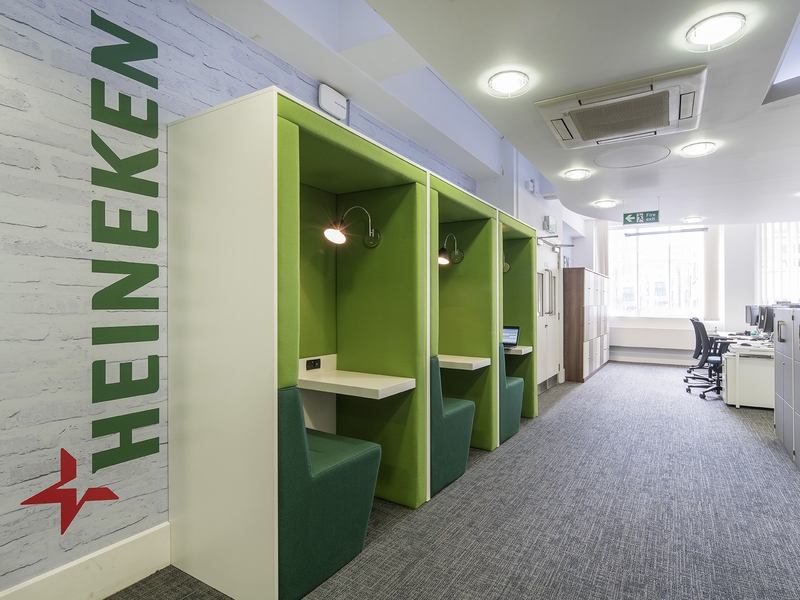
A sociable, interactive space with an agile design offering a wide variety of smart working spaces suited to everyone's…
FOOD & DRINK
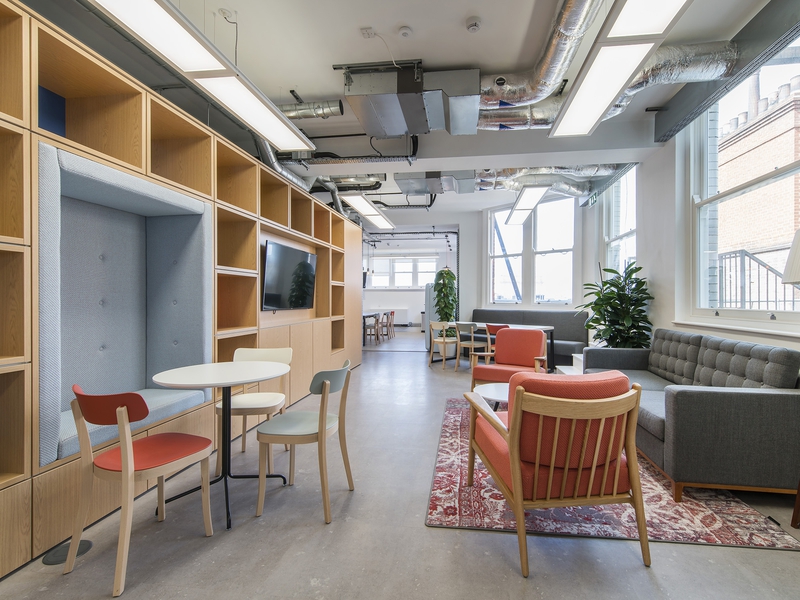
A fresh interior for London-based start up, Hiber, helping homes become more comfortable and energy-efficient in a spac…
REAL ESTATE