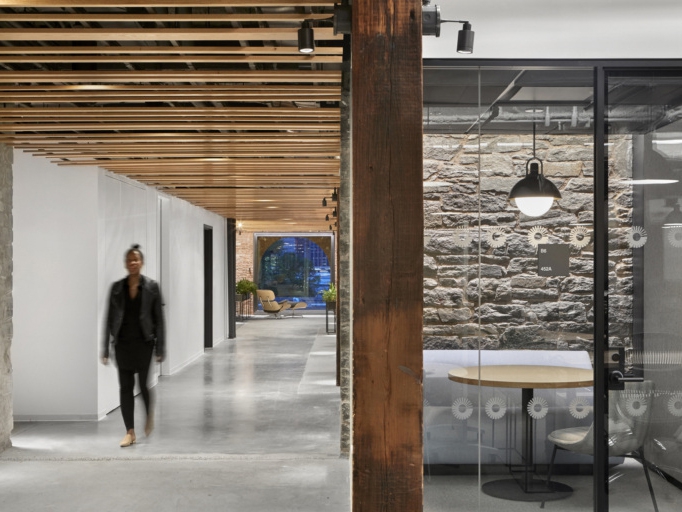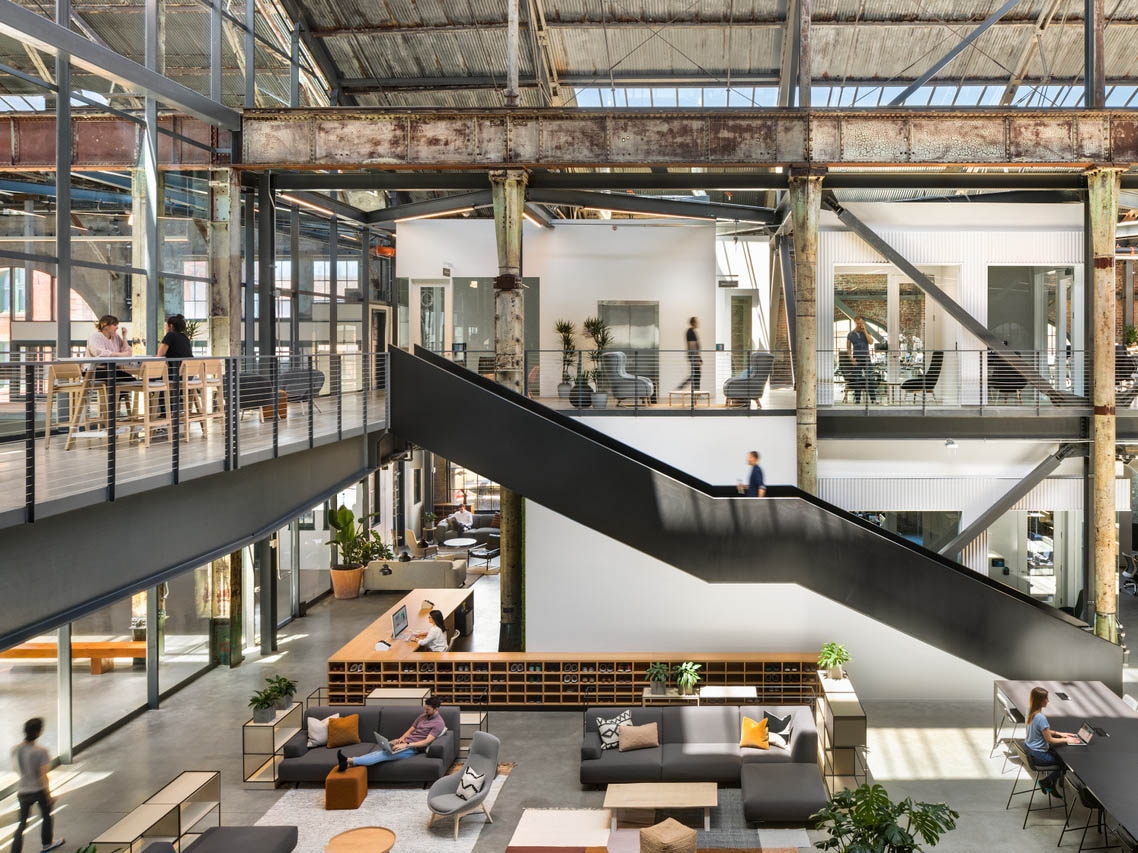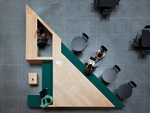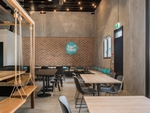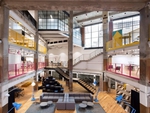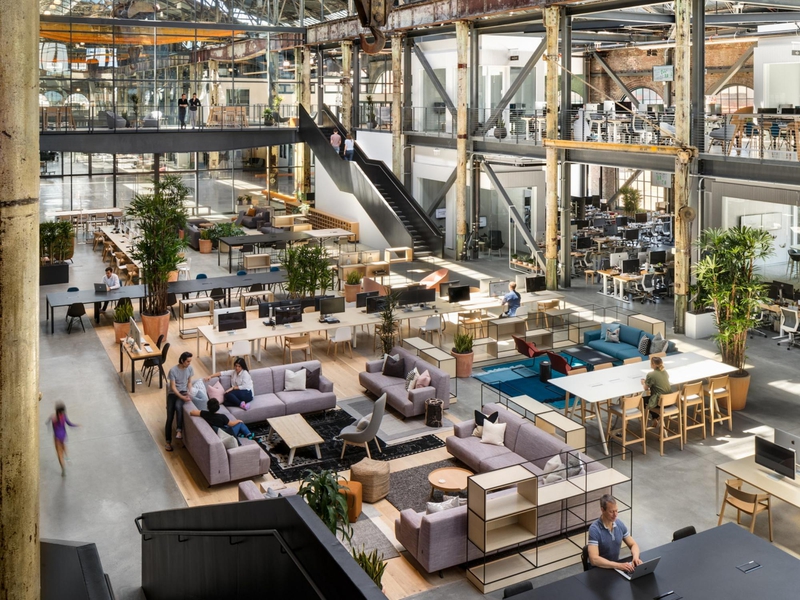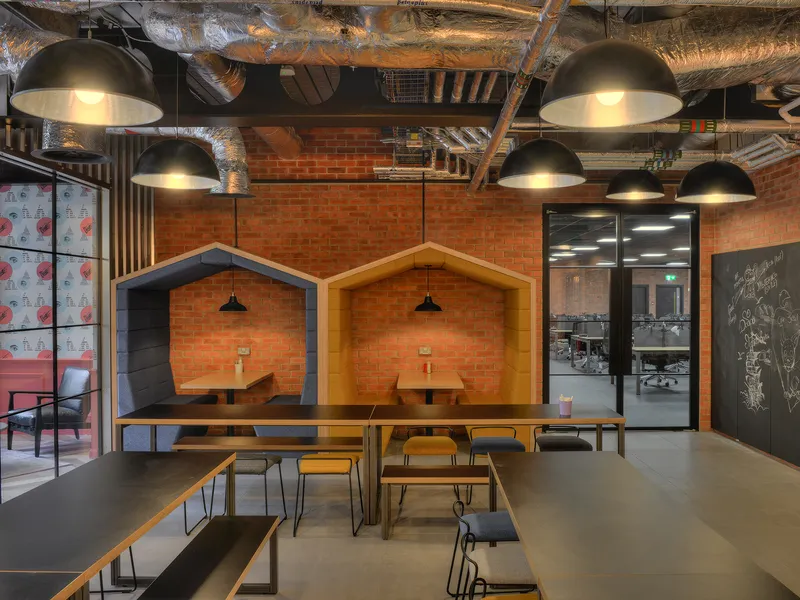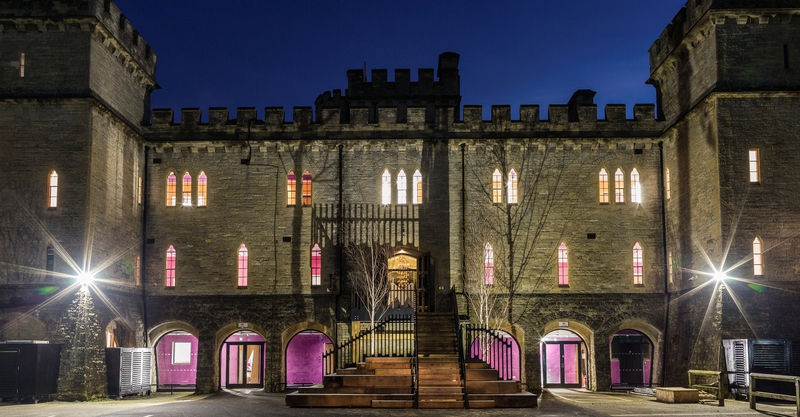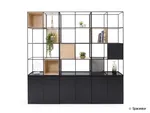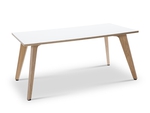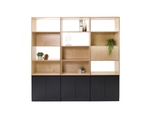21 Sep 2018
Industry Trends
In recent decades, abandoned industrial spaces all over the world have been reimagined as gorgeous, airy offices and apartments; this is what we call the industrial trend in interior design. In this blog we’ll look at the origin of the trend and why it’s so popular, explore its distinct features in more detail, and finally explain how we can help you to get the look.

The History
The first industrial workhouses and factories were constructed in the late 18th century, but these eventually fell out of use as the Industrial Revolution came to an end and globalisation moved many industries abroad. In the 1960s however – at the same time that modern office cubicles began to take over many workplaces – long-abandoned factory spaces in Lower Manhattan were being repurposed by artists looking for cheap housing and studio spaces. This was the beginning of the loft living scene that was popularised by New York’s modern artists and exemplified by Andy Warhol’s notorious “Factory”, where painters and rock stars and beautiful people mingled day and night. With their high ceilings, open plans and abundant natural light, ex-industrial spaces were ideally suited to renovation and soon became desirable places to live. Out of this arose a new design aesthetic of original fittings, exposed brick walls and hardwood or concrete floors.

Why It’s So Popular
We appreciate buildings with a history, and, with their unpainted walls, worn floors and exposed structural elements, old factory buildings are rich in history. Each of their features tells a story. The factory workers and their machines may no longer be there, but their spirit lives on.
Furthermore, the industrial design aesthetic is highly versatile and mixes well with other styles; its clean lines and untreated surfaces frame new furniture and technology in much the same way that an art gallery does. It’s a perfect counterpoint. By the 1990s many had grown sick of working in cubicles, especially young creatives. They wanted a more social and visually pleasing environment: and Warhol’s loft was just the thing.

The Look
Today’s industrial aesthetic is best described as raw, stripped back and unfinished. Leading interior designers make a virtue of celebrating the parts of a building that would previously have been concealed, leaving materials (brick walls, polished concrete floors, metal and steelwork, vintage wood) and elements (pipes, ducts, beams, hanging lights) exposed for all to see. Materials are reclaimed where possible, which is not only economical but also highly sustainable. Furniture is selected for its utility as much as its style and colours come in harmonious neutral tones.

How to Get the Look
The process revolves around transforming a building from an industrial space to a state-of-the-art office, and a perfect case study here is San Francisco-based startup Gusto’s takeover of the old Union Iron Works machine shop on the city’s famous waterfront. Gusto’s headquarters were designed by Gensler architects, who left the machine shop’s old gantry cranes, lifts, pipes, beams and roofing in place as awe-inspiring features and also homages to the past. They also made new spaces with a similar style: for instance the conference rooms were designed to look like shipping containers. In the words of Gensler’s design manager Marcus Hopper, “This is basically a new building inside an old building.”

In order to break up the wide, open spaces of such buildings it’s important to use furniture to divide up the space elegantly and practically, so for Gusto we installed our Palisades Grid system to help zone the atrium space at the heart of the old iron works. With their raw metal and wood look, all of our Palisades systems complement the industrial style perfectly. And likewise, given the prevalence of metal and wood and natural tones, office plants and other biophilia also work very well with this aesthetic.
The Scandinavian design trend – which is characterised by simplicity, functionality and minimalism, and which we’ll be exploring in more depth in another blog soon – also draws plenty of inspiration from the industrial trend. But of course the process works both ways, and a Scandinavian design sensibility can also be detected in many of today’s converted warehouses and factories.
Industrial design interiors are not only practical, they’re also stylish and bring many other benefits to the workplace: they’re good for inspiring creativity, they’re grounding, natural and calming, and they’re a great way of making use of the many old industrial factories that are ready and waiting for productive new lives.
Share this article

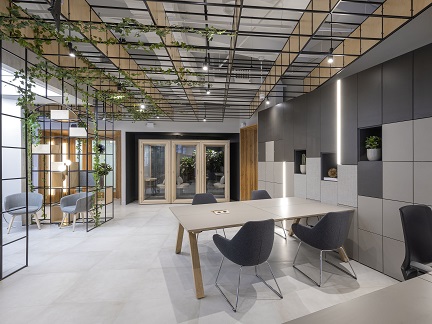

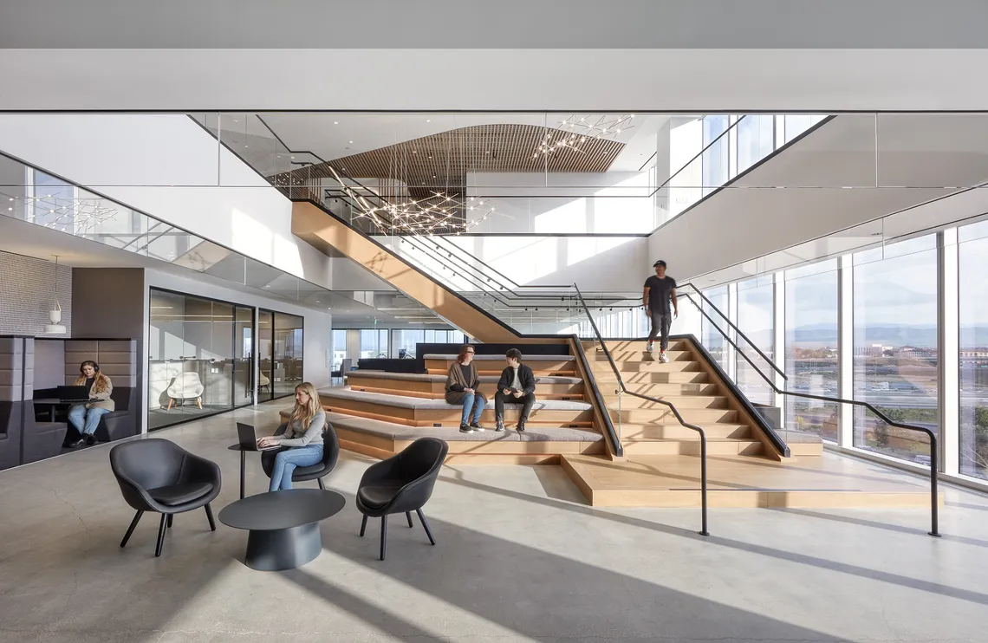
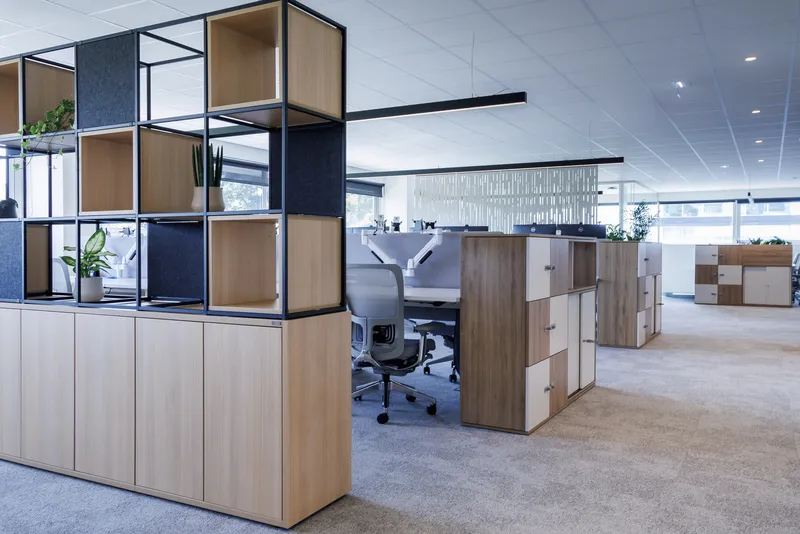
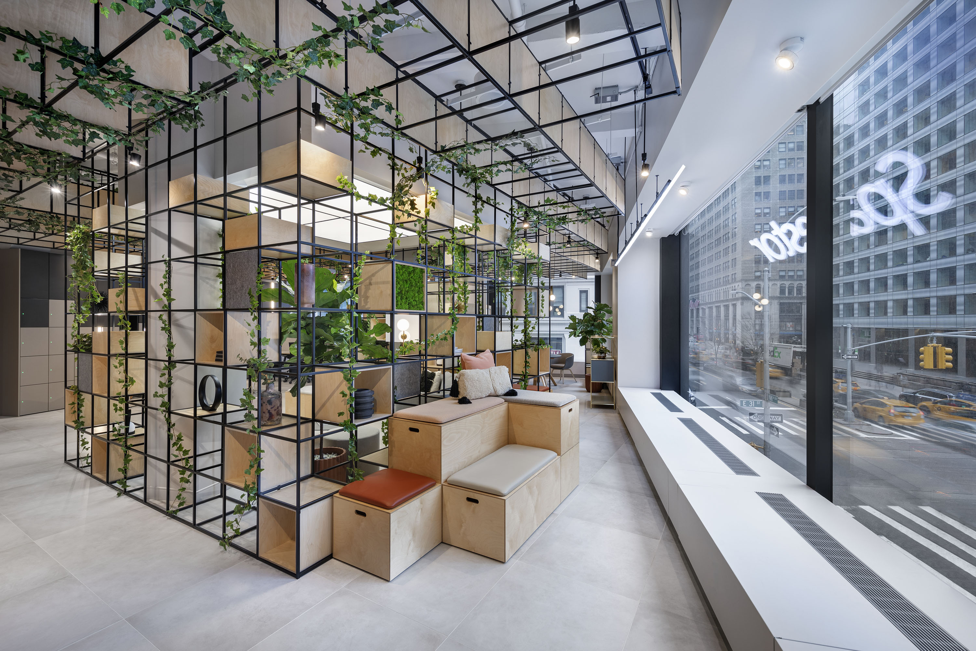
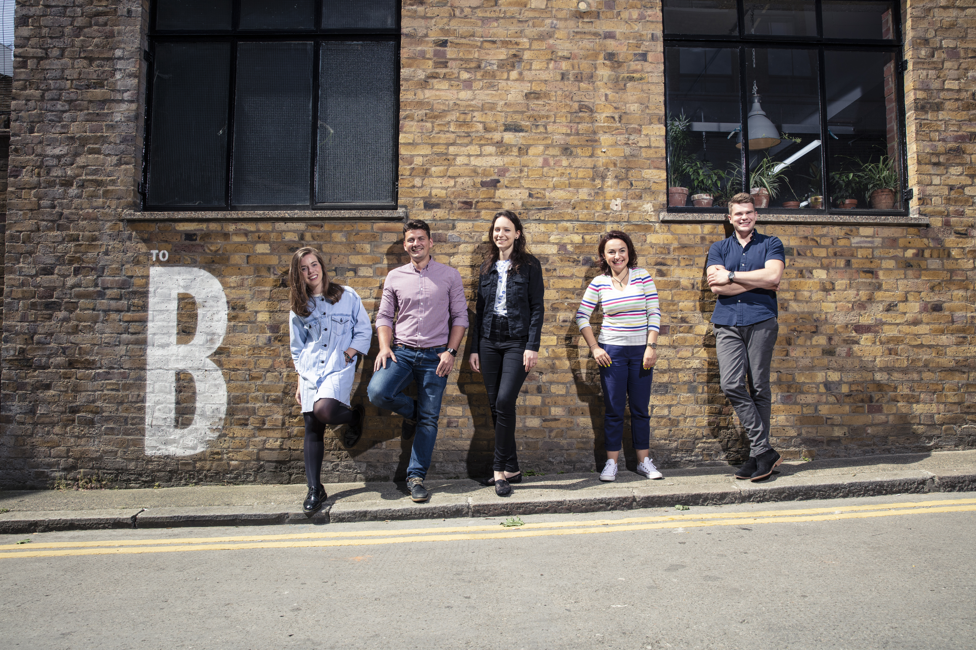
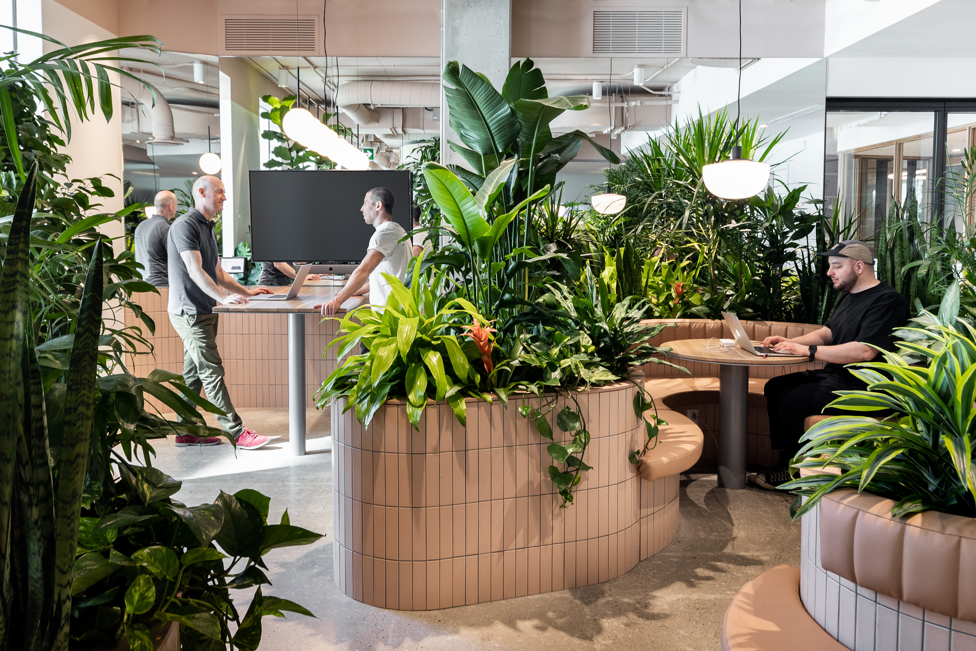
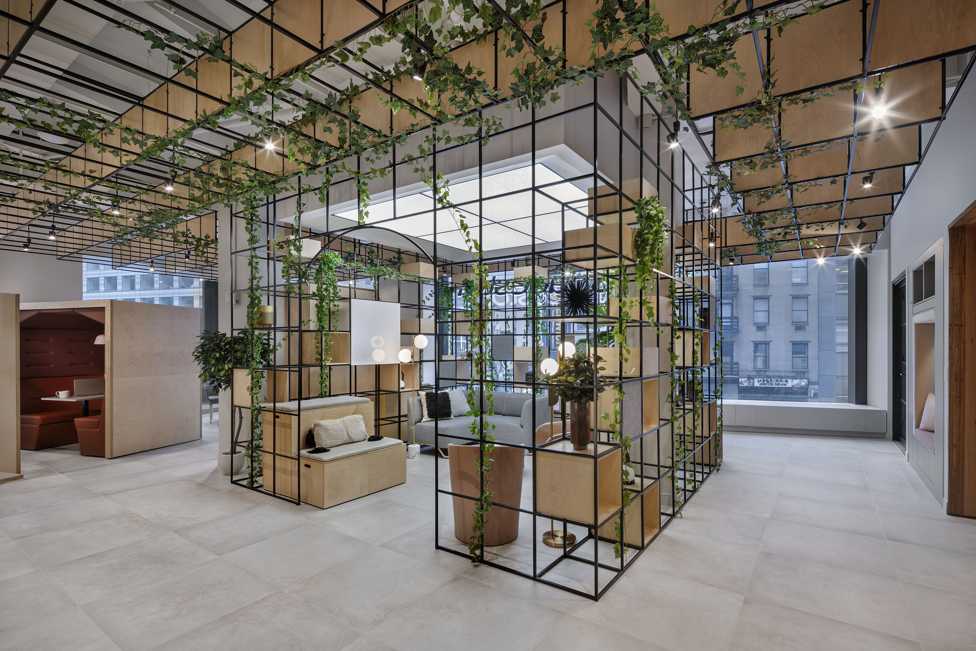

_big.jpg)

