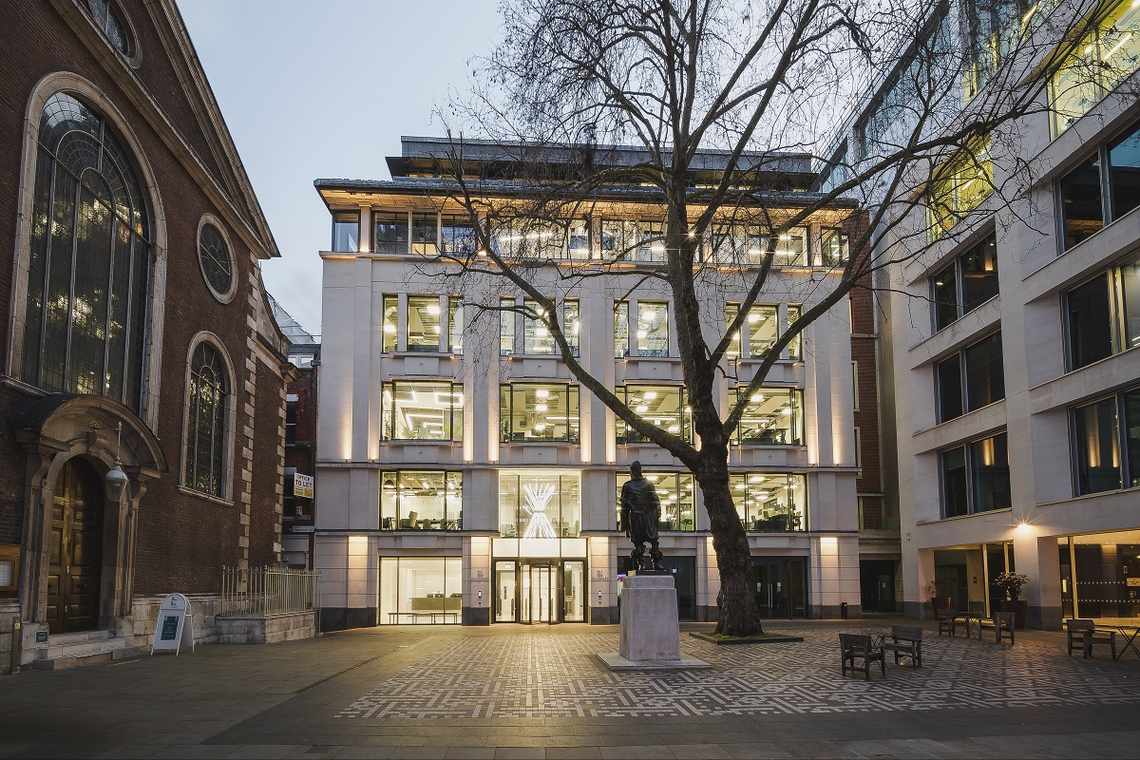
Shoosmiths
A sophisticated and employee-centric workplace providing an amenity-rich space for major UK Law firm, Shoosmiths
Shoosmiths is a major UK law firm, with a network of offices working throughout the country, working as one team. Wanting to build a statement office in the heart of London, Shoosmiths reached out to long-time partner Claremont to transform the prominent, yet unloved One Bow Churchyard into a stunning destination workplace in the city. Split over seven floors, the cohesive design creates a welcoming aura right from the outset and an easily navigable space.
Moving away from traditional rows of desking, the new workplace encourages more choice-led activity-based working. Collaborative booths, soft seating, library-type spaces and meeting rooms provide ample zones for employees to choose where to work. Unique spaces such as the library, roof-top deck, café and a speak-easy inspired basement club make the workspace the amenity-rich space it is, as well as supporting employee wellbeing. Throughout the space warm finishes and textures add to the resimercial design creating a homely aura. Providing a statement shelving piece at the end of the library-inspired area, our Palisades II zone divider contributes to the warm tones and mid-century design lines, as well as affording much needed storage space with the base cabinets.
With an emphasis on activity based working and using the workspace as a collaboration tool, it was important for Shoosmiths to still provide employees with their own personal and secure space. Once a back of house item, personal storage lockers have been elevated and brought out into the heart of the workplace. In several banks over the different floors five-high lockers, finished in a warm wood tone, support the Shoosmiths style of working as well as elevating the employee experience.
Ensuring they created a functional and beautiful workspace, Claremont designed in a plethora of sleek storage solutions. Teapoints and breakout areas have been curated to provide maximum storage space, also integrating fridges, smart Coffee Taps and sufficient worktop space, whilst coat cupboards provide another welcome touch for clients and employees alike. In the post and print room, our Storagewall provides integrated cupboards, pigeon holes and alcoves for the printers themselves. This new London location has become the jewel in the crown of their regional office network, elevating the employee experience through Claremont’s Destination Office design!