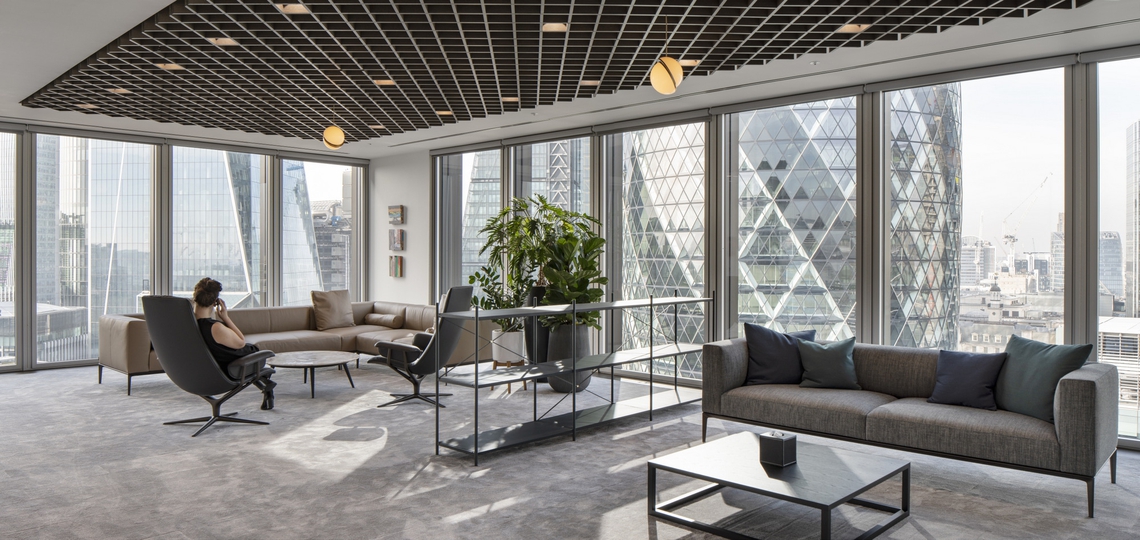
Hyperion
Hyperion Insurance Group have recently consolidated their new state of the art offices in London, bringing the company's four businesses together under one roof.
Hyperion Insurance Group have recently worked with Tsunami Axis and MCM Architecture to consolidate their new state of the art offices in London.
The company has grown to become the largest employee-owned insurance business in the world, comprising of four businesses. These companies were previously working from different buildings in London, but now have been brought together under one roof.
With a people-first approach, it was important to create spaces that worked for everyone and that brought teams closer together. Hyperion analysed how the different teams worked and their new offices include spaces suitable for many different uses - socialising, relaxation, quiet working and collaboration. We were pleased to provide a run of our Palisades Grid, here used as an attractive way of zoning off an informal seating area from the main office.
Each of Hyperion's floors is designed slightly differently but they are cohesively brought together to create a welcoming space, giving employees an incredible work environment full of energy and vibrancy with stunning views across the city of London.