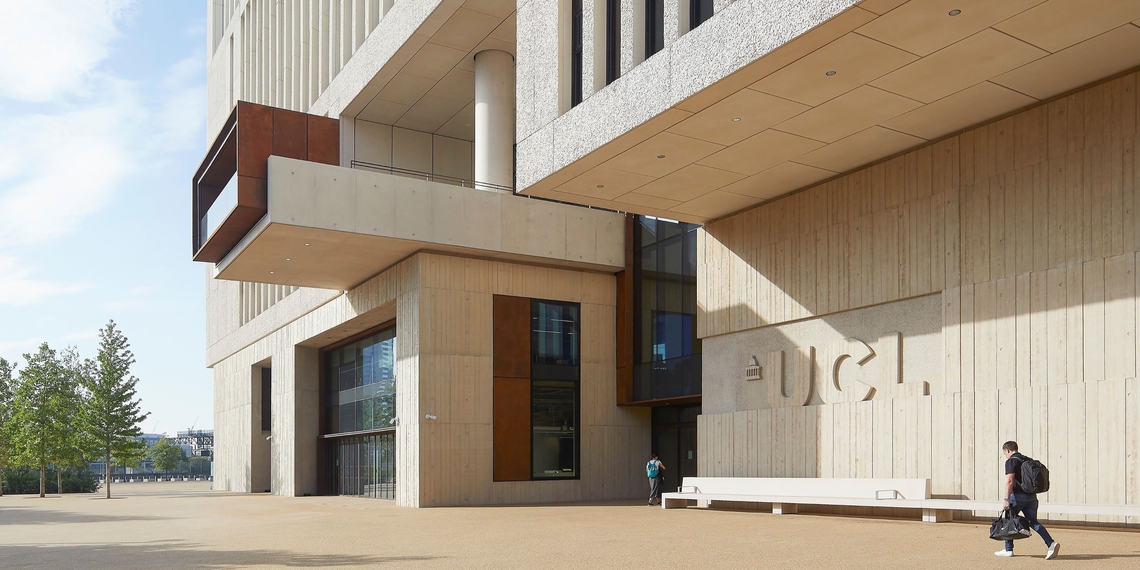
UCL East Marshgate
Fresh designs, a bespoke approach and thought-leadership: UCL East Marshgate’s game-changing design and ambitious vision redefines how we create spaces for students and staff.
Welcome to UCL East Marshgate, a jewel in University College London’s crown. Set in the heart of Queen Elizabeth Olympic Park, this 34,000 square foot building is a campus reimagined — where cutting-edge research meets a café culture vibe, and world-class labs sit shoulder-to-shoulder with publicly-enjoyed art.
For Spacestor, UCL wasn’t just another project. It was a challenge that required fresh designs, a bespoke approach and thought-leadership, to craft furniture that could keep up with the building’s game-changing design and the university’s sky-high ambitions. This wasn’t about filling a space - it was about redefining it.
When Mace brought Spacestor on board, we quickly began to realize that the unique dimensions and requirements of UCL meant an in-depth design process. Booths were needed to inspire collaboration, amplify comfort, and align perfectly with the ethos of a building designed to spark innovation.
Diving into the details, the look and feel of the building was outlined to be exposed but sophisticated, showing the fabric of the construction and materiality. To align with this scheme of concrete, steel and wood, the booths were designed in a lacquered plywood cladding with earthy burnt orange and forest green upholsteries.
In-built power, specialized lighting, acoustic treatment and ergonomic design enable these booths to welcome students and staff to sit, connect and create. Facilitating both individual focused work and collaborative conversations, sound-dampening upholstered panels ensure noise travel is reduced, and privacy is maintained.
Spacestor also were tasked with dividing up zones within the large open plan floorplates on each level and used Palisades II in a black matt finish. The minimalistic grid blended beautifully in with the design scheme which features black railings, banisters and detailing throughout.
Also contributing to the furniture scheme with a storage solution, Spacestor supplied product for both the university and the students individually. In a familiar plywood finish, with industrial style locks, HotLockers are provided for students and professors for secure storage of their personal items. Storagewall is fitted with transparent glass doors is specially installed to display the university’s collection of trophies, medals and certifications, physically displaying an award-winning culture.
“This will be a place for curiosity, learning and collaboration, engaged with the culture and creativity of the surrounding city.” – Gavin Henderson, Principal Director, Stanton Williams.
The basis of the space was designed by Stanton Williams who were faced with the challenge of housing a completely new cross-disciplinary course facilities including highly specialized laboratories where a cacophony of engineers, artists, scientists and finance experts could work alongside each other frictionless. Quickly understanding the nature of the project, Stanton Williams realised the social structure of the building was paramount with a need to encourage and actively facilitate interaction between disciplines and users. To realise this objective, the space strategy spans 8 floors, organising them into vertical neighborhoods of 2-3 floors. With double or triple height collaborative spaces in each zone, and different views of the Olympic Park, each zone is connected through a central atrium which creates visual circulation routes and more opportunities for cross-collaboration.
Sheppard Robson expanded Stanton Williams’ the design language masterplan and developed a detailed design in collaboration with Mace the contractor. Weaving together a large range of open and agile collaboration spaces, ID:SR also lent specialist expertise on the bespoke, technical layout of laboratories and workshops. UCL’s Core Academic Group also had the opportunity to work with Sheppard Robson to give feedback on the furnishing and furniture selection, with an aim to align the space’s functionality closely with user needs.
Stemming from an ambitious carbon plan, the UCL site is powered by 100% renewable energy and achieved BREEAM excellent rating. Utilising tracking technology, solar power and a zero-waste wood collaboration, Mace’s construction site focused on water, energy, waste, embodied carbon and business travel. Community Wood collected waste timber from the site to use for training unemployed local people with carpentry skills and reusing the wood to create new products. Mace also partnered with UCL Plastics Waste Innovation Hub and installed reusable, relocatable hoarding panels, which are now a standard for the Queen Elizabeth Olympic Park.
Spacestor aided in this environmental effort using solely FSC certified wood and storage products which have Declare labels, enabling a transparency in what goes into making the product, as well as meeting the standard of red-list compliant. Made locally, just north of UCL’s new campus, Spacestor factory is powered by a biomass boiler, using waste from manufacturing to heat the factory.
With the lower floors open to the public, UCL Marshgate is a social asset to the region’s community. Becoming a southern anchor of East Bank, touring the new campus is a unexpected insight into modern urban experience, who’s longevity ensures it is due to stand resolute for a minimum of 60 years.
Designing for Marshgate meant embracing the unexpected. Today, Spacestor’s booths, storage and zoning play a pivotal role in facilitating the student’s learning and development. This project wasn’t just about meeting expectations. It was about exceeding them and creating furniture that’s as innovative as the people who use it.
Photography: ©Hufton+Crow