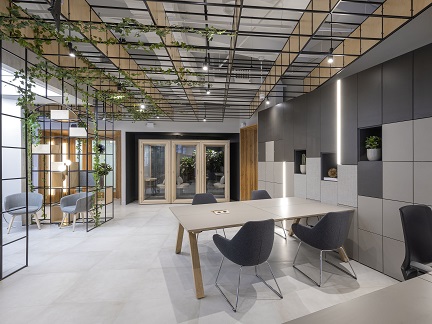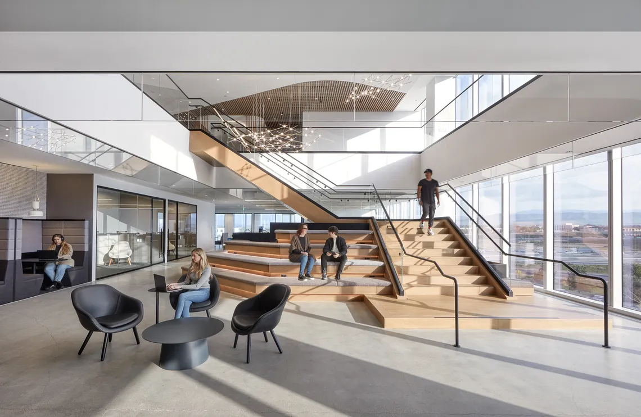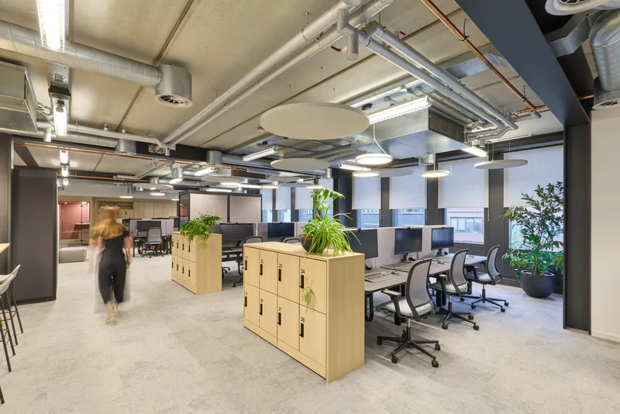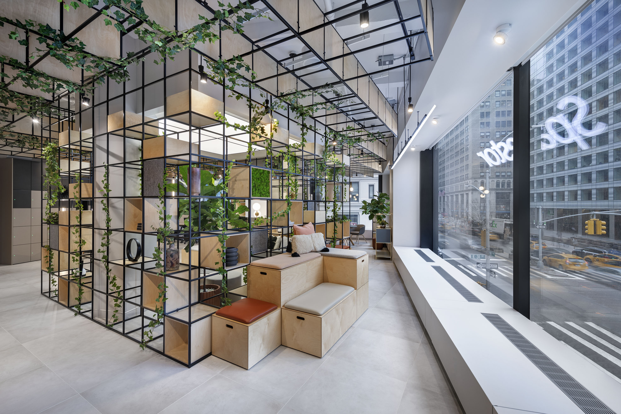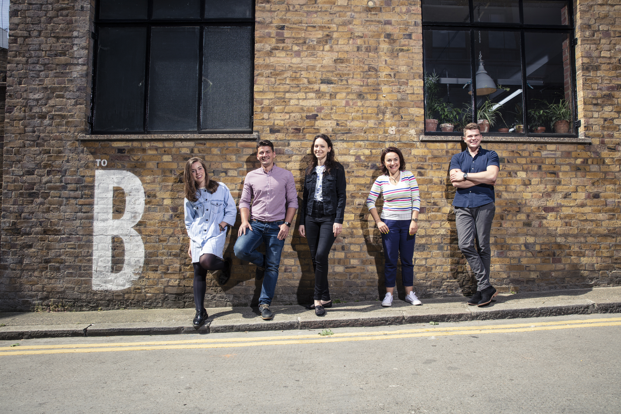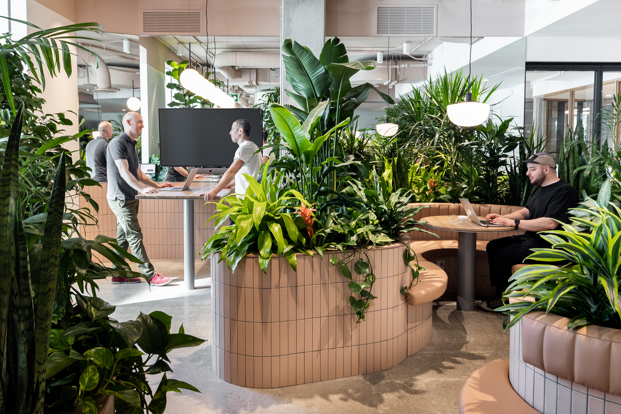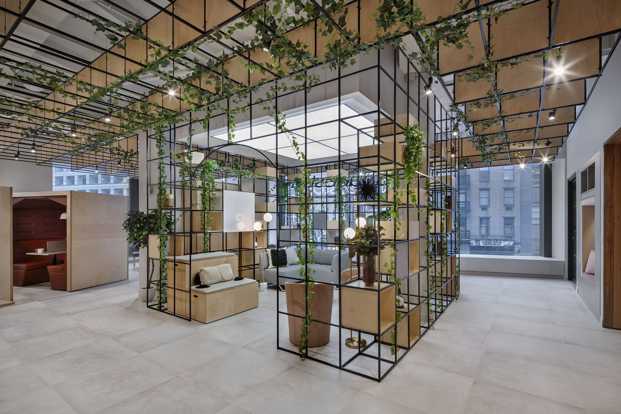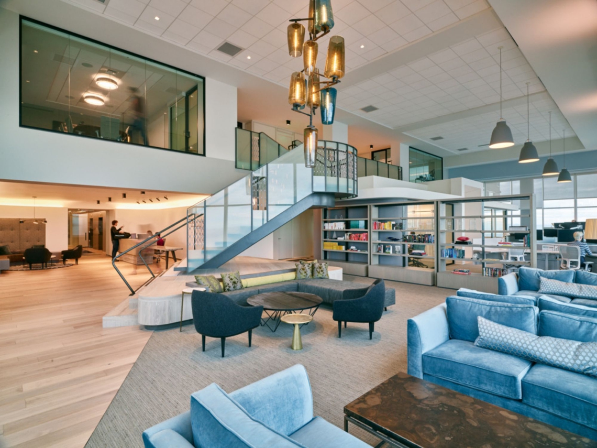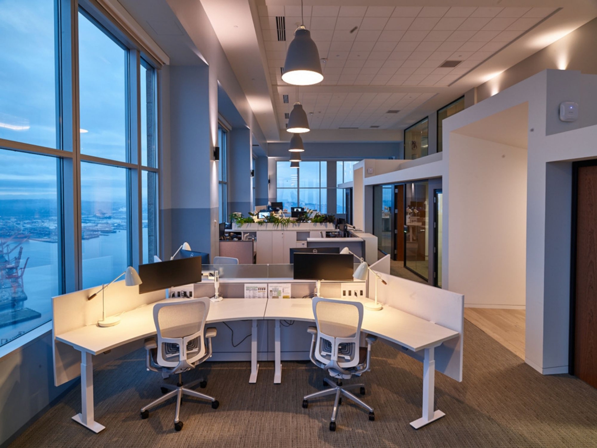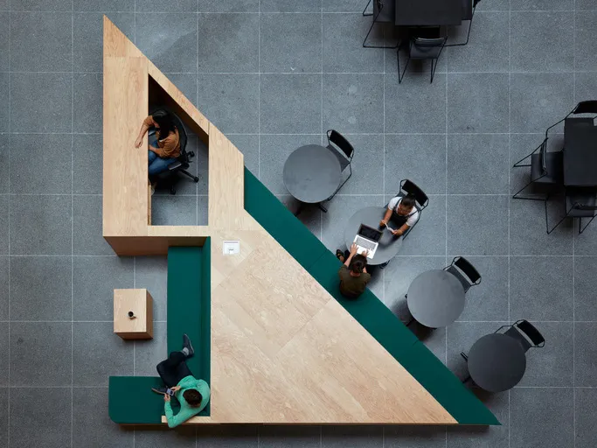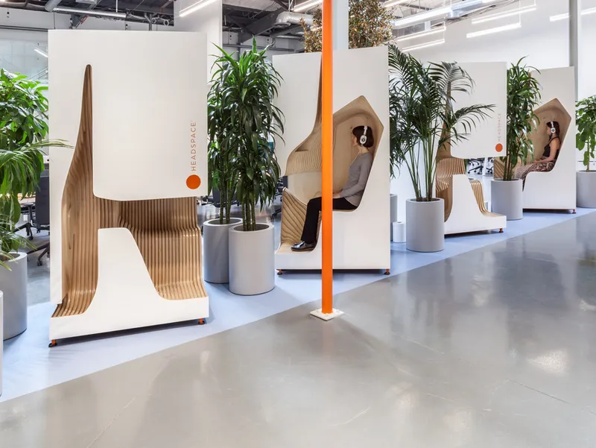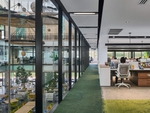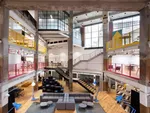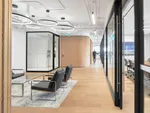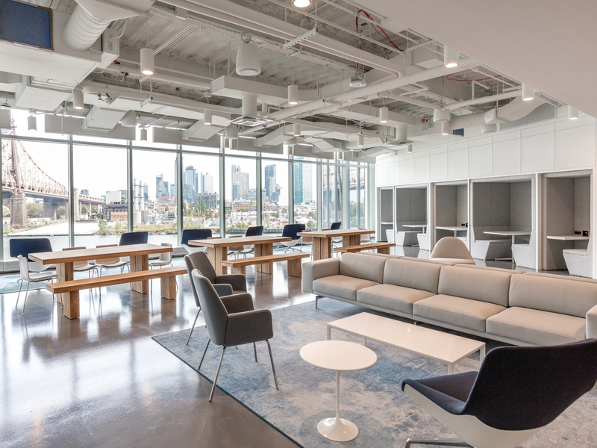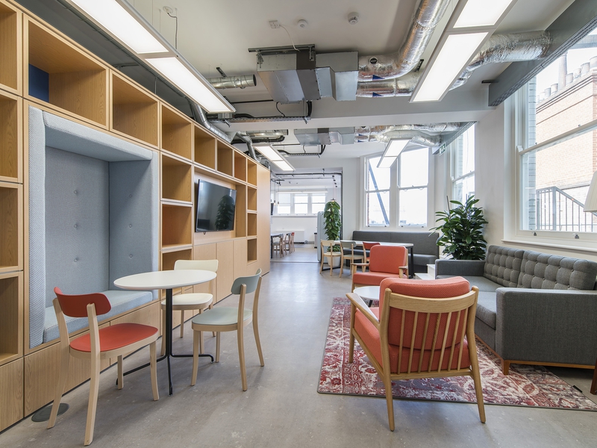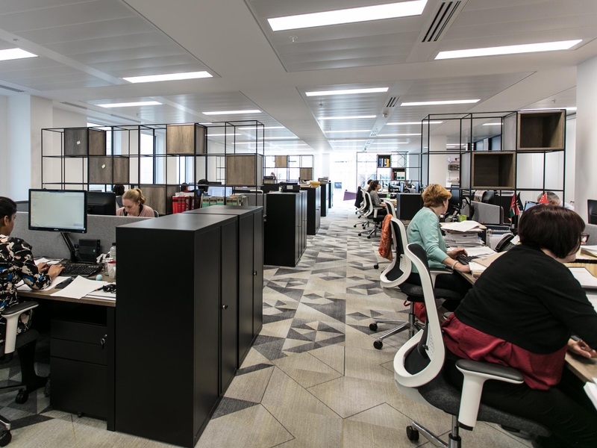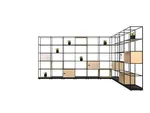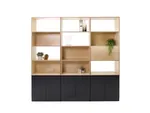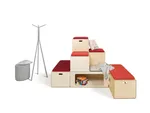19 septembre 2018
Espaces de travail sympa
Global Management consultants, the Boston Consulting Group asked SkB Architects to evolve their new Seattle office space with a design challenge to create a flexible approach to workspace without sacrificing the incredible 300-plus-degree vistas of the surrounding city and Elliott Bay. The design is based on spatial compression and release, the blurring of typical work-style boundaries, and the palpable experience of space. With a 2:1 work ratio, the 24,000 sq ft space needed to flex and accommodate their open-ended, non-assigned work environment.
To meet these needs, the space contains an open work lounge, a multi-use work café-style break room, and several meeting/focus spaces. A mezzanine-style second floor that holds the board and client meeting rooms sits within the double-height office which accommodates a wide variety of traditional and non-traditional work spaces. These include an open work lounge, a multi-use café-style break room and several meeting and focused work-spaces.
Employees and clients are welcomed to the mezzanine from reception via a curved, cantilevering stair composed of dark steel and white stone. The large break room is a sixteen-foot tall double-height space and is marked with a subtly toned mural stretching from wall to ceiling, hand-painted on-site by a local artist.
In a nod to a bit of cheeky hospitality, a prohibition-era speakeasy bar hides behind a door made to blend in with the café casework. Vintage lighting, luxuriant bar stools and tin ceiling tiles are featured, and flexible furniture arrangements transform the area to accommodate large events and all-staff meetings.
The design is based on spatial compression and release, the blurring of typical work-style boundaries, and the palpable experience of space.
https://officesnapshots.com/2018/09/11/boston-consulting-group-offices-seattle/
Partager cet article

