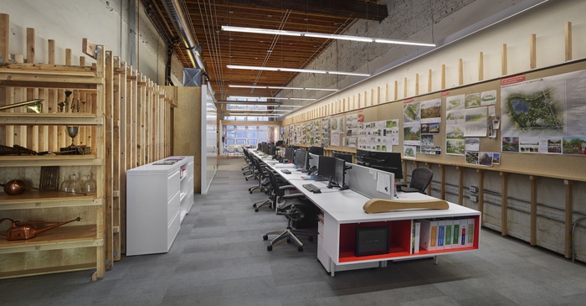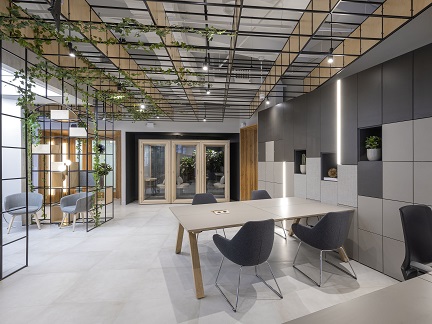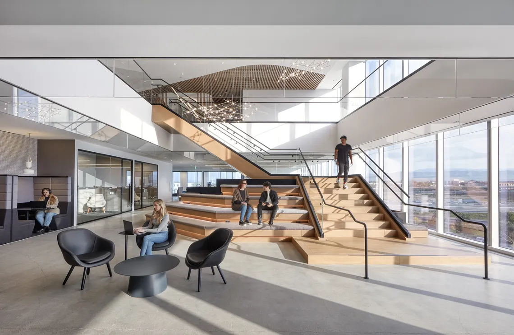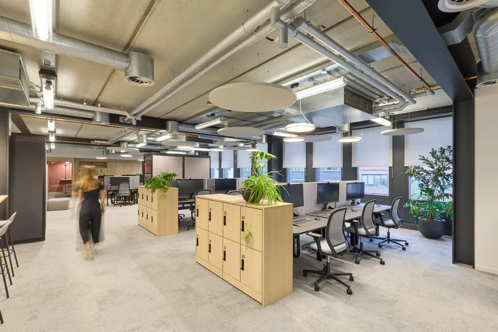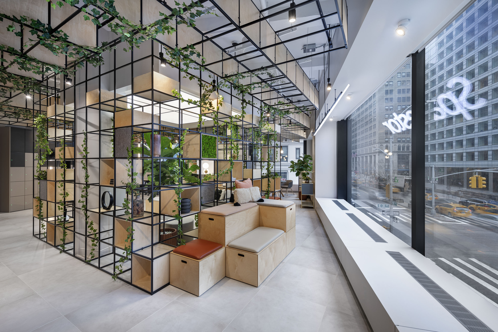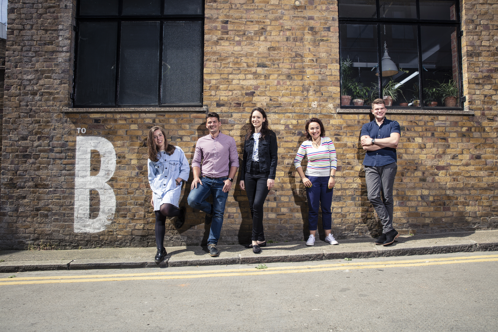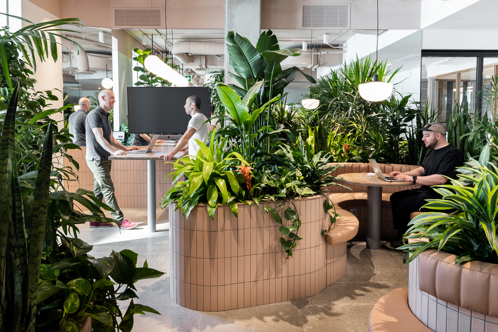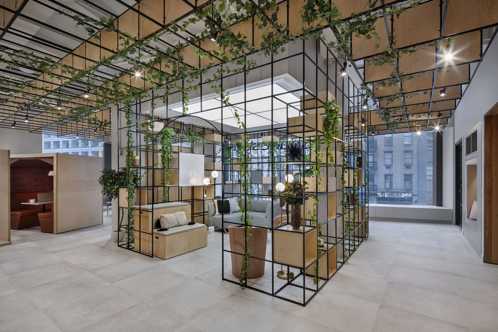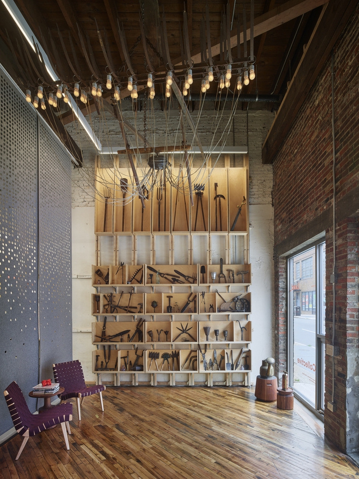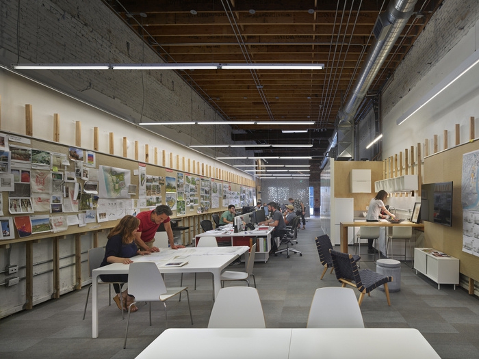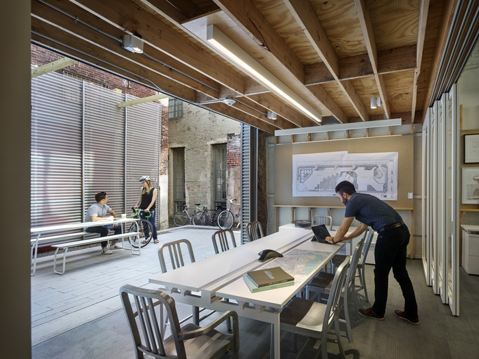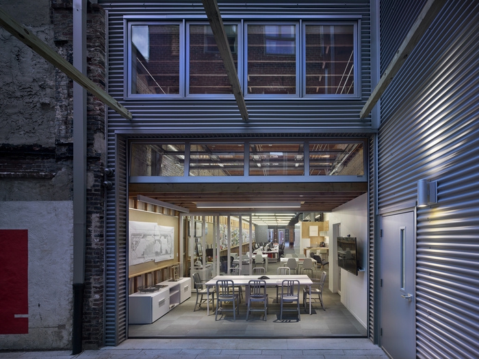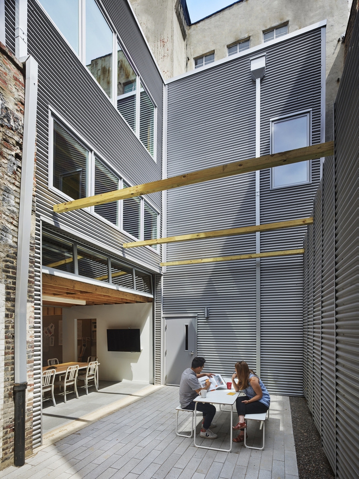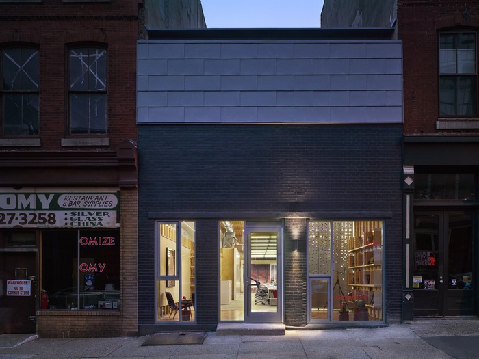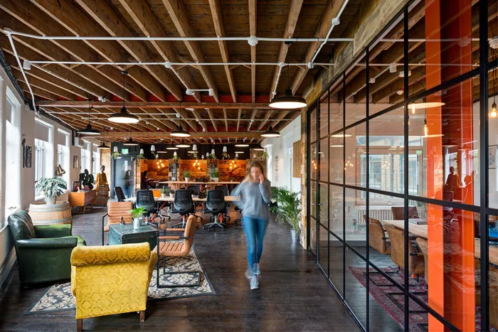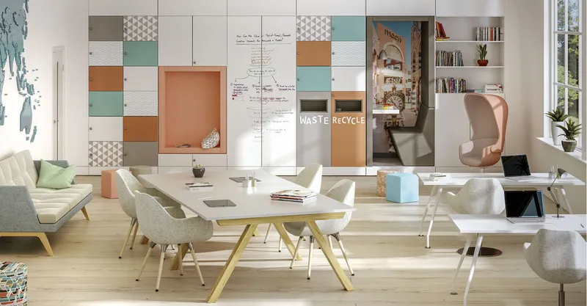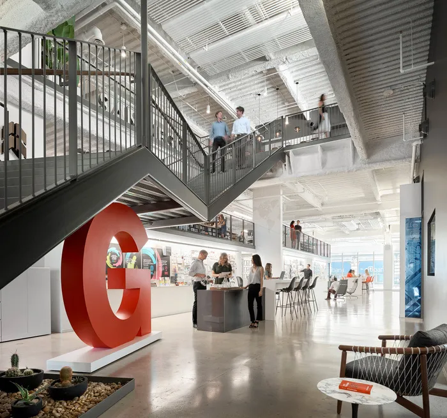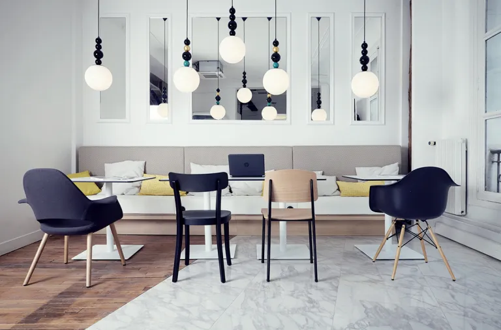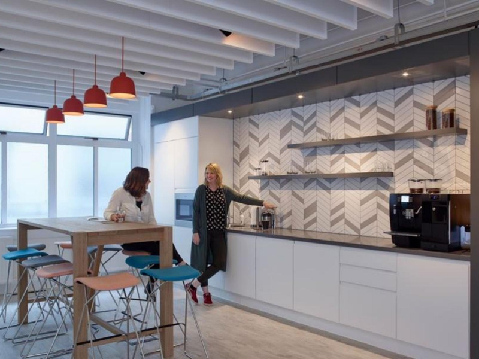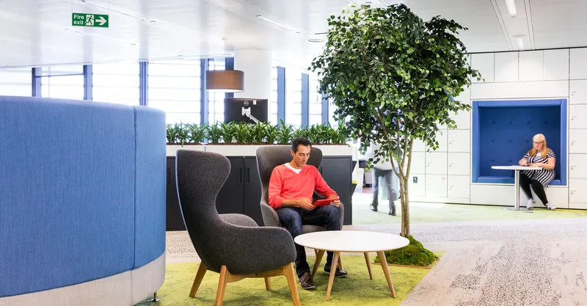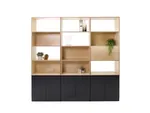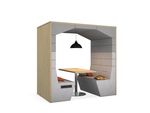16 octobre 2017
Espaces de travail sympa
Philadelphia based landscape architect firm, Land Collective, recently asked Dragani Martone Studio to design their new studio into a space which allows for connectivity throughout every area of the building.
The new design for their studio was realised through a series of restrained architectural interventions and vertical expansion of the existing one-story 19th-century shell. They wanted a changeable workspace supported by a grid of modern infrastructure.
While transformation was the primary goal of the design, a strategy was developed to preserve and adapt, whenever possible, existing structural elements, which allowed the raw aesthetic of the shell to manifest itself as an integral part of the new architecture.
To achieve these design objectives, Dragani Matrone Studio had to work through a careful process of removing unnecessary elements from the space to create a minimalist shell of brick and plaster to optimize existing assets to serve the buildings new function.
Critical elements of the new design of the studio included the introduction and optimization of natural ventilation and daylight to the deep space of the existing one-story volume.
Responding to the cultural ethos of the studio’s surrounding neighbourhood, the light-filled volume set behind the public street façade introduced a gallery space featuring a collection of antique gardening implements displayed on a modular wood shelving system and rotating art installations by local artists.
A second-floor studio space supported by new engineered wood floor framing has been added over the rear two-thirds of the existing structure. The new second floor incorporated flexible open and closed office spaces, and a tiered meeting area, which opens out to a planted roof terrace set over existing timber roof framing with views to the Old City streetscape beyond. Images taken from Office Snapshots
Partager cet article
