
Traditional vs Modular Meeting Rooms: What Makes the Best Meeting Space
Over the past few years, the number of businesses and organizations relying on modular constructions has greatly increased. This is due to the ever-increasing quality of pre-fabricated buildings and dissatisfaction with traditional construction. Modular construction plays a key role in many properties, however, there are still many arguments which claim that traditional construction is better value for money.

Open office spaces have previously been very popular, and many considered them to be an innovative solution for employee collaboration. This layout seemed like a great way to facilitate dialogue, lower costs, and maximize workspace. However, open offices aren’t always as great as we once thought they were.
There are some disadvantages to these open spaces, like increased expenses in wasted space, offering little choice to work environment for employees, and open spaces being highly distracting with little or no privacy - seen more so in recent months with the rise in video conferencing. People like to work in a space that is suited to their personality, style and the tasks being completed.
Designers now look at agile and adaptive solutions, which offer flexibility for an activity based office, which centres around being a great destination for the employee. In a previous article, Adaptable Meeting Rooms For the Flexible Office, we looked at this in more detail.

A Faster Construction Project – Due to the simplicity of modular construction, most of the components are manufactured off-site, therefore only need to be pieced together on site.
A Less Disruptive Construction – Modular construction projects are much quicker and less disruptive than traditional building. There is far less noise and dust, meaning work can continue fairly unhindered.
Sustainable and Eco-Friendly – Ensuring that materials are responsibly sourced is a priority for designers right now. Modular construction generates less waste, in the case of Verandas meeting spaces, all components are available red-list compliant and EU Ecolabel certified, meaning the environmental impact is minimal.
Collaboration is important, but so is privacy. Having meeting booths optimized for acoustic performance helps to reduce noise-flow and promotes a more peaceful working environment. Modular meeting spaces can be more easily customized to suit requirments and offer freater of acoustic performance.
Versatility is key. Modular meeting booths can be made to an extremely high-quality and become very versatile, adapting with little or no issues, including extensions, additions and relocations. This gives greater flexibility and customization to suit the role and purpose of the space.
_big.jpg)
Traditional construction is reliable and hard-wearing. These constructions can survive for many years, and they can be constructed in a wide range of shapes and sizes. If they are constructed correctly and maintained when required, they can last for several generations.
Unfortunately, there are many cons when it comes to traditional construction. These cons were not really a problem until a method was developed which offered an alternative. Some of the cons associated with traditional construction include:
Project Time – One of the biggest issues is the amount of time it take a brick building to be constructed. This form of construction is no longer suitable for projects requiring a quick turnaround. In many cases, the project time can be increased by factors beyond your control, such as the weather, worker availability or materials delays.
Disruption – Traditional building creates a great deal of disruption in the surrounding office; noise, dust, health and safety, etc. It is also guilty of creating a great deal of waste, even when carried out by trained professionals. Disruption caused by these projects is simply unavoidable.
Cost – In addition to the high cost of materials, the larger workforce required will greatly increase the cost of the project. The cost of the disruption means the space around is not usable, so you need to pay for an alternative location.
Inflexible / Non-Adaptable – Traditional buildings are difficult to adapt once they have been constructed. Adding an additional meeting room, or re-locating the space can be a fairly large construction project by itself. Additionally, if you wish to move, the cost of dilapidations to return the space can be expensive and the construction is not transferrable.
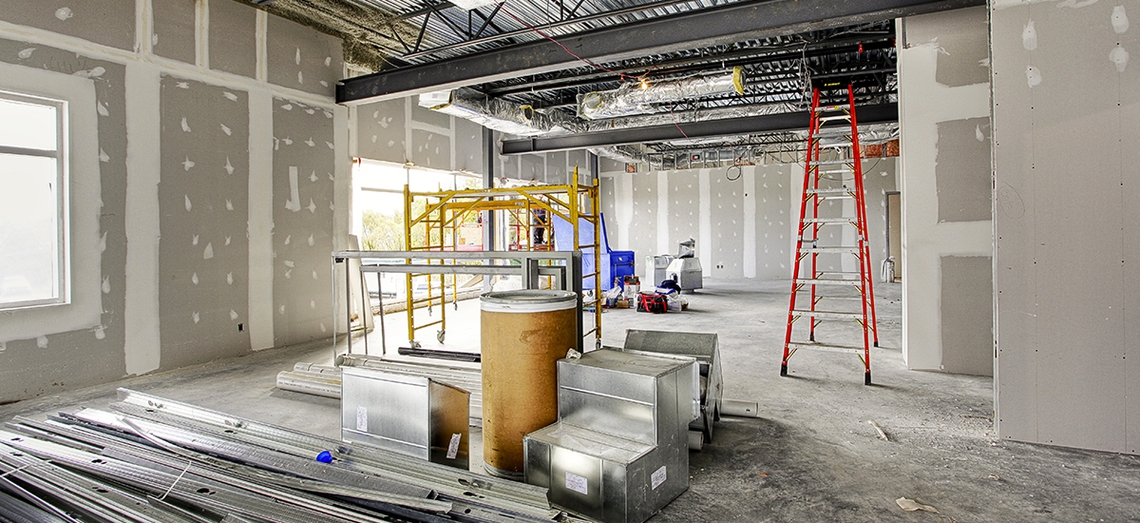
Every good business leader knows that your company is only as good as its employees, so it is important to keep them happy! Employees expect a workplace where they can not only socialize but also get work done. So being adaptable ensures that you attract and retain great staff who will augment your company, with a workspace that employees will love to work in.
The design principles of a flexible and adaptive solution, that can evolve in the workplace, whilst also being responsibly sourced, is what we have focused on when creating our newly launched modular meeting space; Verandas.

As innovators and designers of great workspaces, we want to push boundaries in design and find solutions to new challenges—especially in today’s post-pandemic society that is defined by spontaneity and ever-evolving behaviors. Modular construction has revolutionised how we construct spaces quickly and affordably, all while maintaining the highest quality standards. A space which can be deconstructed, reconstructed, and remodelled, provides a cost-efficient solution to workplaces, while offering choice, flexibility, and sustainable components. Explore our meeting spaces pages to see more on sustainability, design choice and flexibility of the modular meeting pods we offer.

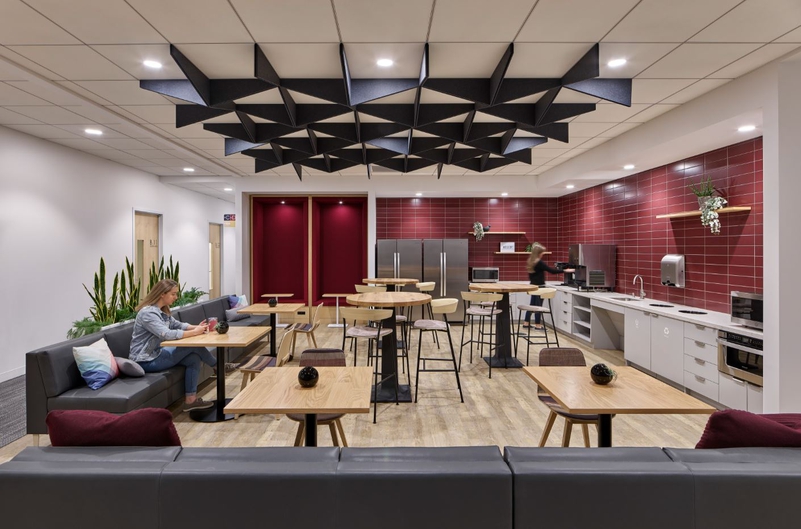
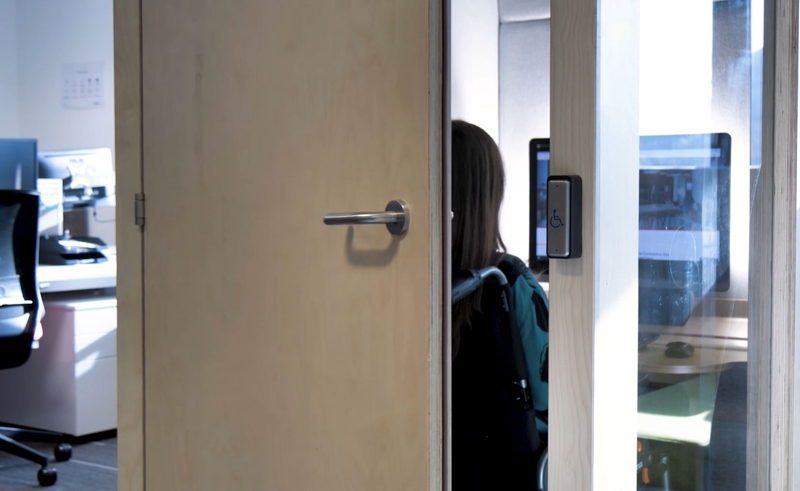
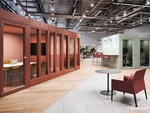


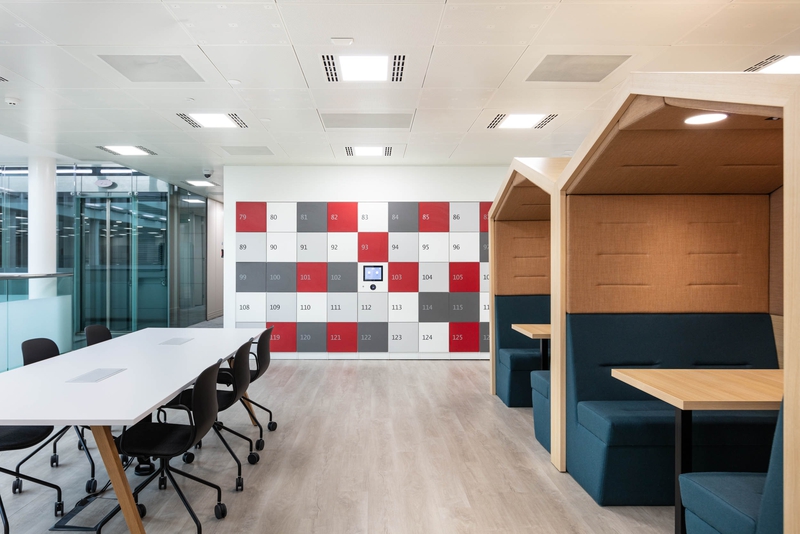
A flexible and collaborative working environment, with a soft and biophillic color palette for world-leading informatio…
TECHNOLOGY & IT
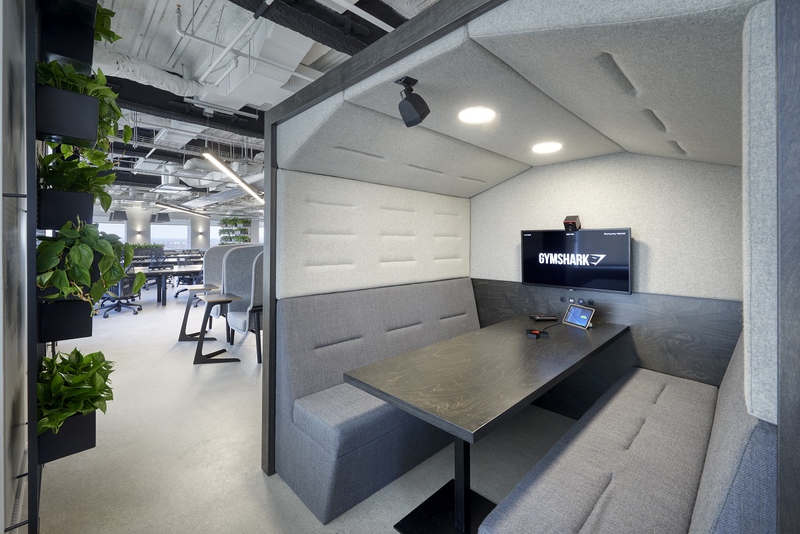
Bold and on-brand, Oktra has designed another stunning workplace, this time in Denver Colorado, for fitness apparel bus…
RETAIL
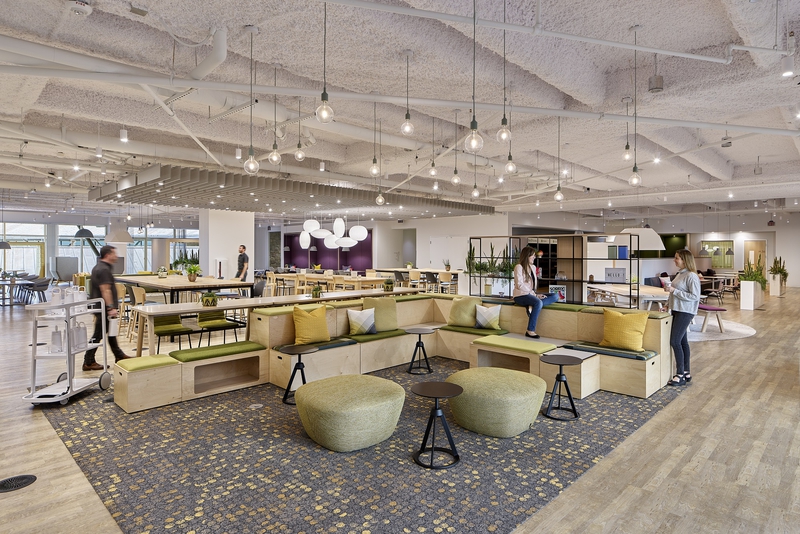
Leading design firm Jacobs have recently completed another location for one of their long-time clients in the financial…
FINANCIAL SERVICES