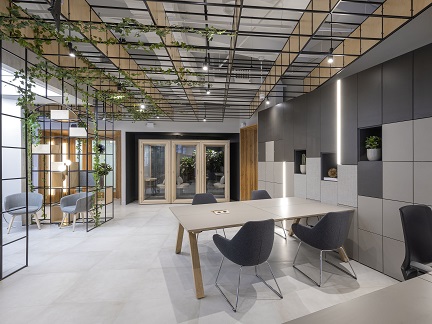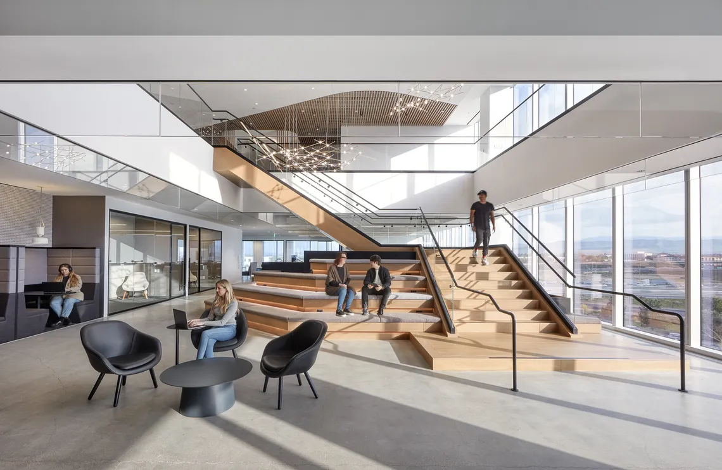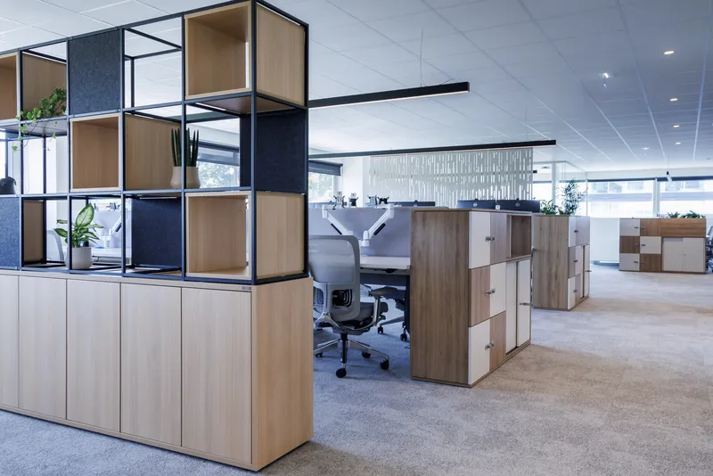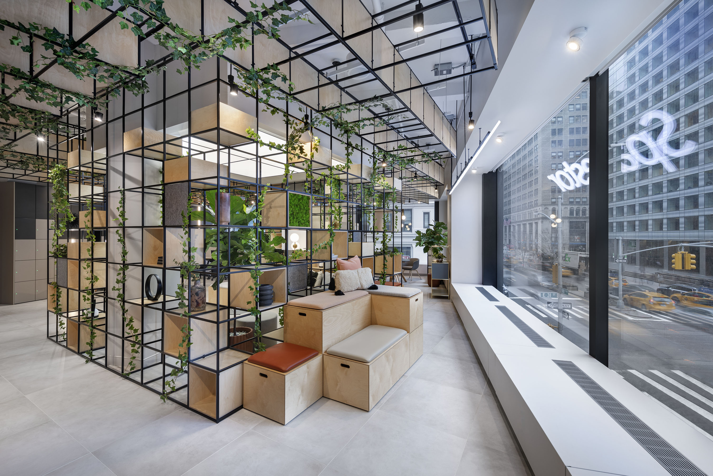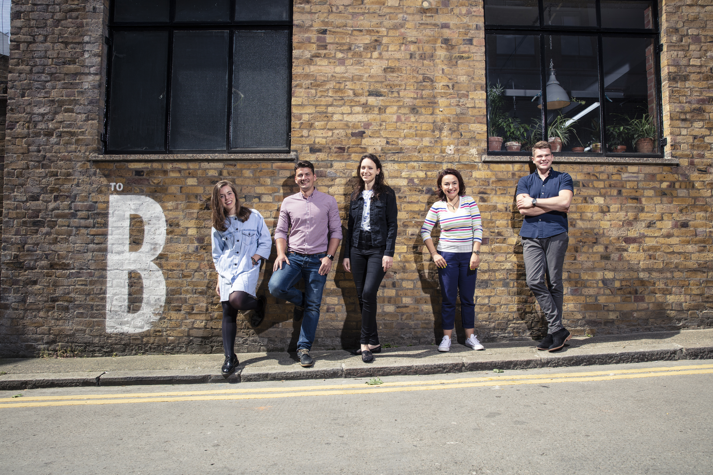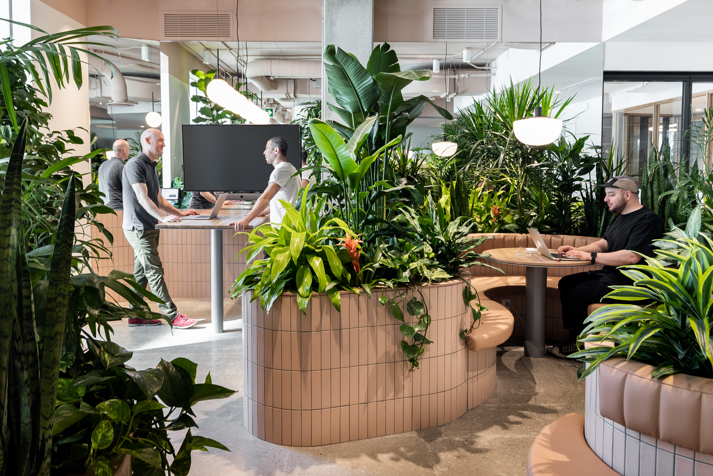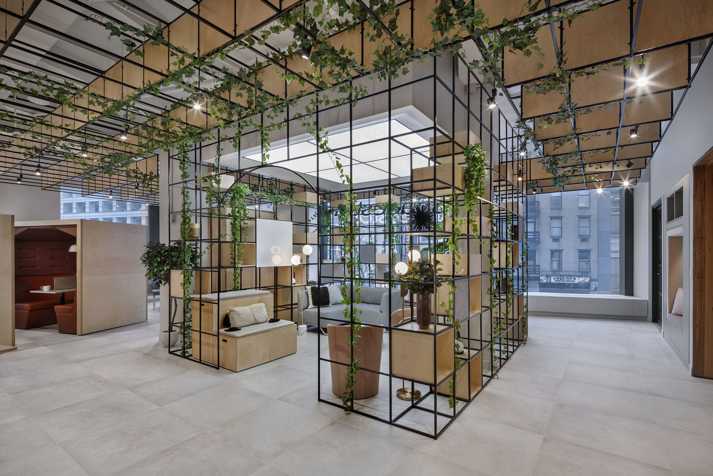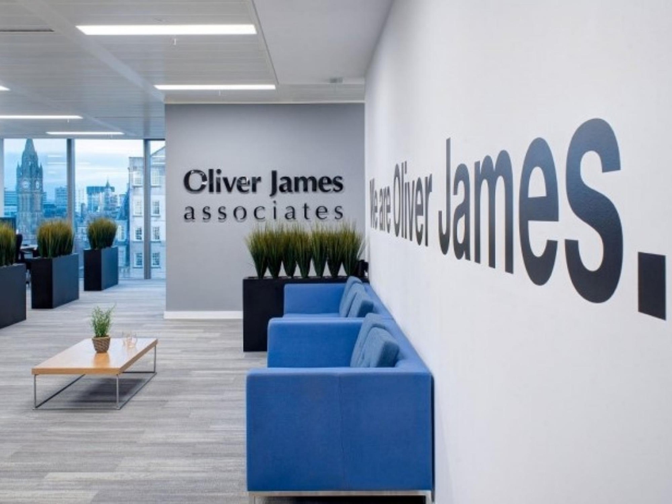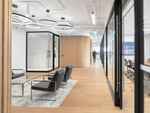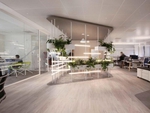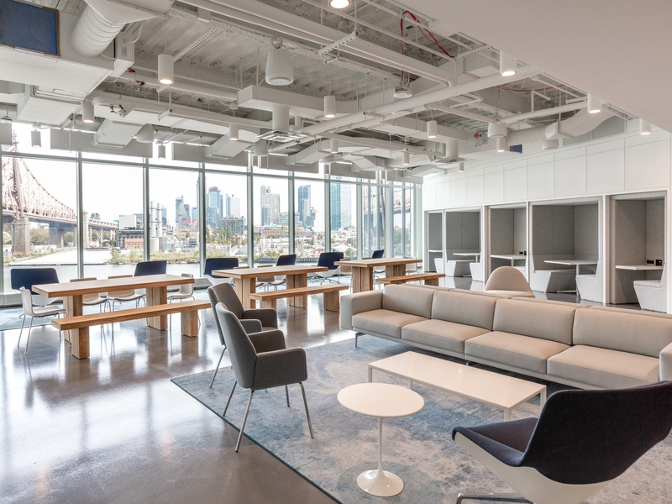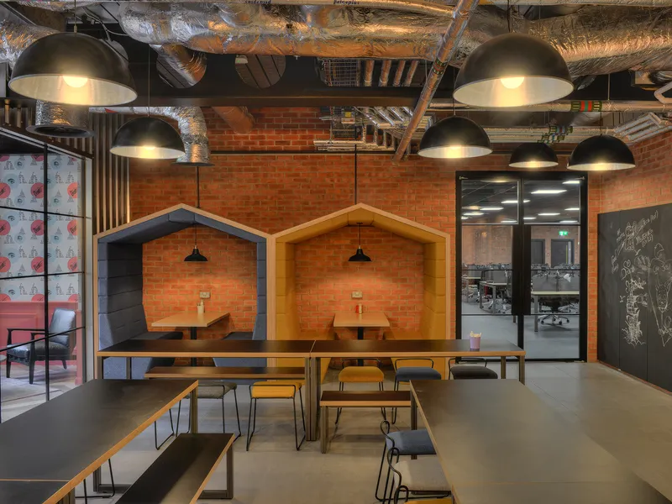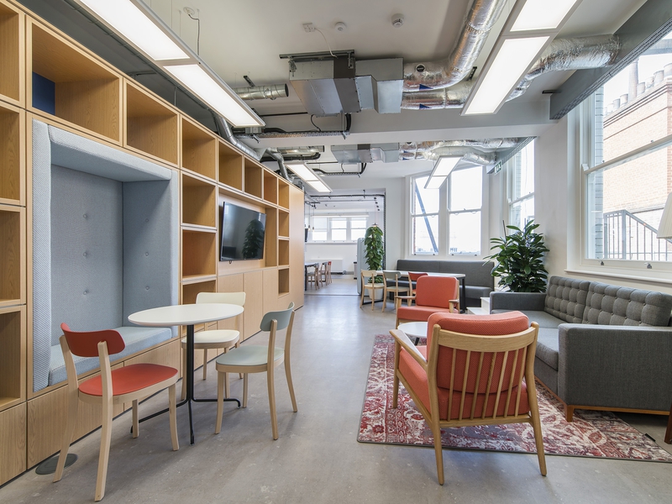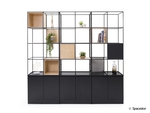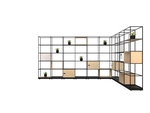26 Mar 2018
Cool Workspaces
Established in 2002, OJA is a multi-award winning recruitment agency specialising in the financial sector. Penketh Group won the tender to design the two-floored, 120-employee project, with a clear brief that stipulated designing a “welcoming space that created a lasting first impression for visitors”.
It’s evident that retaining top talent is key for Oliver James; recruitment is a people-focused industry so providing optimum design to nurture employee creativity is clearly at the forefront of the agency’s mind.
The colour palette is corporate cool; a mixture of greys, blacks and blues.
Further breaking away from traditional city offices is the vast expanse of open plan areas. Space has been maximised to construct office fluidity. Elements of nature have been proven to increase employee wellbeing within the workspace, biophilic design is prevalent across the entire floor with trees, plants, and grass-like carpet.
There is a contemporary work cafe, encouraging employees to collaborate whilst grabbing a bite to eat. When not being used as a breakout area, the work cafe provides informal meeting spaces. Such office space variety creates a destination workplace, a true culture of innovation concept that Oliver James Associates has mastered.
Share this article

